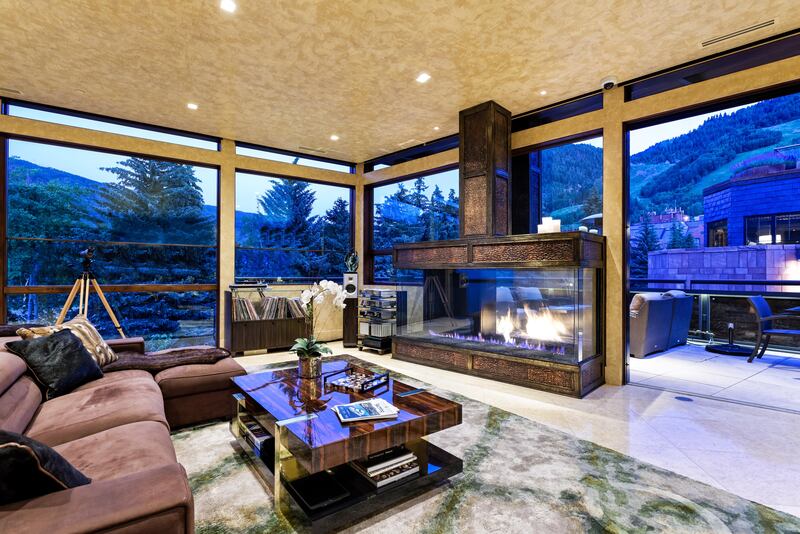
Monarch on the Park Penthouse, fully renovated and a rarity in Aspen, Colorado, offered at US$21,950,000
Properties of this scope can never again be reprised in the city, after recent amendments to local zoning regulations
July 18, 2019

Properties of this scope can never again be reprised in the city, after recent amendments to local zoning regulations
New York, New York (July 18, 2019) — With Aspen Mountain soaring just beyond the terrace and world-class culture, dining and shopping steps away from the front entrance, the fully remodeled Monarch Penthouse is located in the heart of Aspen. The penthouse on Monarch Street is a legacy from when penthouses were still permitted within the city limits. In 2012, the Aspen City Council passed an ordinance banning new construction of penthouses in the downtown core for fear of encroaching on the views of existing structures. As such, a property of this size and scope can no longer be reprised in the desirable in-town residential market.
Rick Moeser, executive director of Christie’s International Real Estate said: “One of the conditions when determining fine art is the rarity of a piece. The penthouse meets this condition because properties such as this can no longer be built in downtown Aspen.”
Overlooking Wagner Park, and with sprawling views all the way to Independence Pass, this penthouse on Monarch Street, comprising three bedrooms, three baths and a powder room over almost 3,500 square feet, is listed for US$ 21,950,000 by Scott Davidson of Christie’s International Real Estate Aspen.
Said Mr. Davidson: “The remodel of the penthouse, which was completed in 2012, used the highest-quality wood, stone, and wall treatments. The attention to detail is exquisite, as are the furnishings, which are included in the sale. The large south-facing veranda is awash in sunshine with incredible views of the town at night.”
The third-floor penthouse, all on one level, is accessed by an elevator in the main lobby opening directly into the residence. The public area – with floors of travertine and walls of designer faux stone plaster - is conceived as an open plan with rooms flowing seamlessly into each other. The living room is appointed with a fireplace and floor-to-ceiling windows to take full advantage of the mountain views. An intimate bar space off the living room can accommodate two tables of four, ideal for card or board games. The formal dining area is in recess next to the chef’s kitchen, with its expansive island with stool seating. An expansive terrace, leading from the living room, also includes a fireplace. There is also a private office, laundry facilities and a separate back entrance for service personnel.
The private two-car oversized garage is located within the building’s underground garage and provides ample storage space with room for large SUV’s. All systems, including the heating, lighting, and air conditioning, have been replaced and modernized. The entire home is fully automated with power blinds, shades, and drapes, while the Crestron system gives one-touch control for music, light, and fireplaces.
###
About Christie’s International Real Estate
Christie’s International Real Estate has successfully marketed high-value real estate around the world for more than 30 years. Through its New York City brokerage and invitation-only Affiliate network spanning 48 countries and territories, Christie’s International Real Estate offers incomparable services to a global clientele at the luxury end of the residential property market. The company has offices in London, New York City, Hong Kong, Moscow, Los Angeles, Chicago, and Palm Beach, and its affiliated brokerages have recorded approximately US$500 billion of real estate transactions over the last five years. (Data as of March 31, 2019). For additional information, please visit christiesrealestate.com.