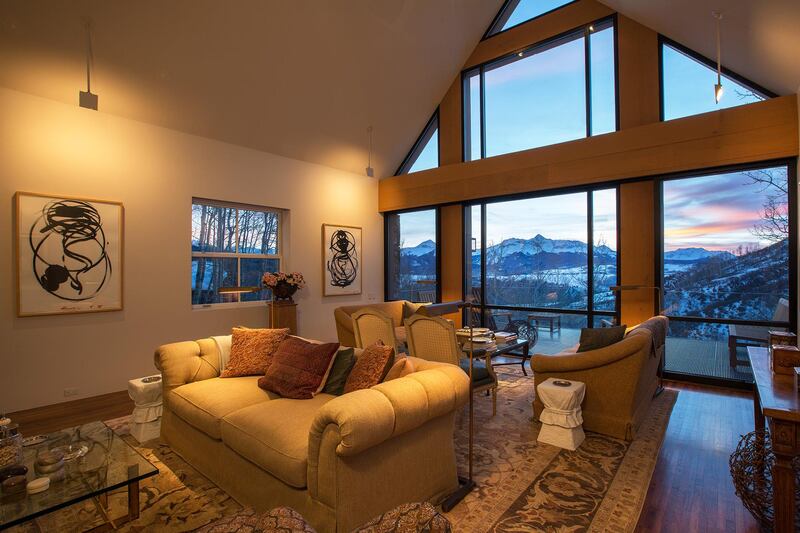
Telluride’s Farish House, designed by acclaimed architect Hugh Newell Jacobsen, offered at US$6,150,000
Sited on three wooded acres with end-of-the-road privacy, every room of the home captures southern exposures of the Mount Wilson massif serving as a breathtaking focal point for the entire residence
December 4, 2019

Sited on three wooded acres with end-of-the-road privacy, every room of the home captures southern exposures of the Mount Wilson massif serving as a breathtaking focal point for the entire residence
Telluride, Colorado (December 4, 2019) — The distinctive signature of world-renowned architect Hugh Newell Jacobsen is first apparent in the exteriors of the Farish House. Walls of stone and a traditional shake roof are enhanced by his use of exaggerated chimneys and modern appointments. Glass cupola skylights provide an arresting contemporary feature, while pouring natural light into the home’s interiors.
Mr. Jacobsen, whose award-winning designs span the globe, is famous for blending his respect for local architectural aesthetics, materials and the building space with forwarding-thinking details that, as he once said, “never shout.” The Farish House is a triumph of this vision.
Offered at US$6,150,000, the 4,800-square-foot residence is represented by T.D. Smith of Telluride Real Estate Corporation with global marketing services provided by Christie’s International Real Estate. Bespoke furnishings by Stephen Farish Interiors are included into the offer price of the home.
Rick Moeser, executive director of Christie’s International Real Estate, said: “The Farish House melds architecture into a livable work of art, meant to fully enjoy the Rocky Mountain lifestyle with family and friends. Its pedigree is a rarity. Mr. Jacobsen has garnered hundreds of awards globally with a portfolio that includes the renovation of the American Ambassador’s residence in Paris and the West Terrace expansion of the United States Capitol Building. Mr. Farish, the home’s owner, is an interior designer of local and national renown.”
The five-bedroom, five-and-a half-bath home is perched on a high bluff in order to maximize the breathtaking views while ensuring that no future builds will detract from the mountain panorama. The triple height living room, with its soaring cathedral ceiling, is anchored by large-scale exposures of glass in geometric shapes and contained in grand panes of cedar. A one-of-a-kind fireplace, with a Pennsylvania bluestone hearth and chiseled mantel, at the opposite end of the room offers additional warmth to an already sun-splashed living area. The wet bar can disappear behind scissor-hinged doors and a large cantilevered deck off the great room further accentuates the property’s lofty setting.
Also located on the two-story home’s second level is the chef’s kitchen flowing into the lovely dining room with more glorious views. A hidden catering kitchen makes for elegant entertaining. The cozy inglenook with fireplace is ideal as a reading escape or for television viewing. A massive stone outdoor kitchen and dining area celebrates Colorado’s indoor-outdoor summer living.
Jacobsen’s spare interior detailing allowing fine art and furnishings to take center stage, is nowhere more evident than in the 50-foot gallery with 10-foot ceilings leading to the master suite. Illuminated by wedge lighting, the space is ideal for the display of monumental paintings and sculptures. The master suite with its fireplace is served by a pampering bath with a soaking tub, heated towel racks and steam shower with a rain forest shower head.
An understated but elegant flight of stairs descend to the lower level, reserved for the additional three en suite bedrooms, one of which is currently used as a home gym. The hall is appointed with floor-to-ceiling egg crate book shelves, another famed Jacobsen feature, and frameless pocket doors to heightened the airy floorplan. A sliding door at the foot of the steps opens to a bluestone surrounding the sunken glazed-tile hot tub. This terrace is also accessible from the second level via cantilevered aluminum grate steps. Above the two-car garage is a plumbed and wired area that could be converted to staff quarters. The mature landscaping is fully irrigated.
Mr. Smith said: “The architecture of this exquisite home is distinguished by the sparse detail of geometric, pavilion-like forms and simple roof lines that enhance the vibrant and comfortable spaces within. Mr. Farish, himself an accomplished interior designer, collaborated with Jacobsen for nearly a decade to create a perfect blend of art and architecture in this home. “
###
About Christie’s International Real Estate
Christie’s International Real Estate has successfully marketed high-value real estate around the world for more than 30 years. Through its New York City brokerage and invitation-only Affiliate network spanning 49 countries and territories, Christie’s International Real Estate offers incomparable services to a global clientele at the luxury end of the residential property market. The company has offices in London, New York City, Hong Kong, Moscow, Los Angeles, Chicago, and Palm Beach, and its affiliated brokerages have recorded approximately US$500 billion of real estate transactions over the last five years. (Data as of September 30, 2019.) For additional information, please visit christiesrealestate.com.