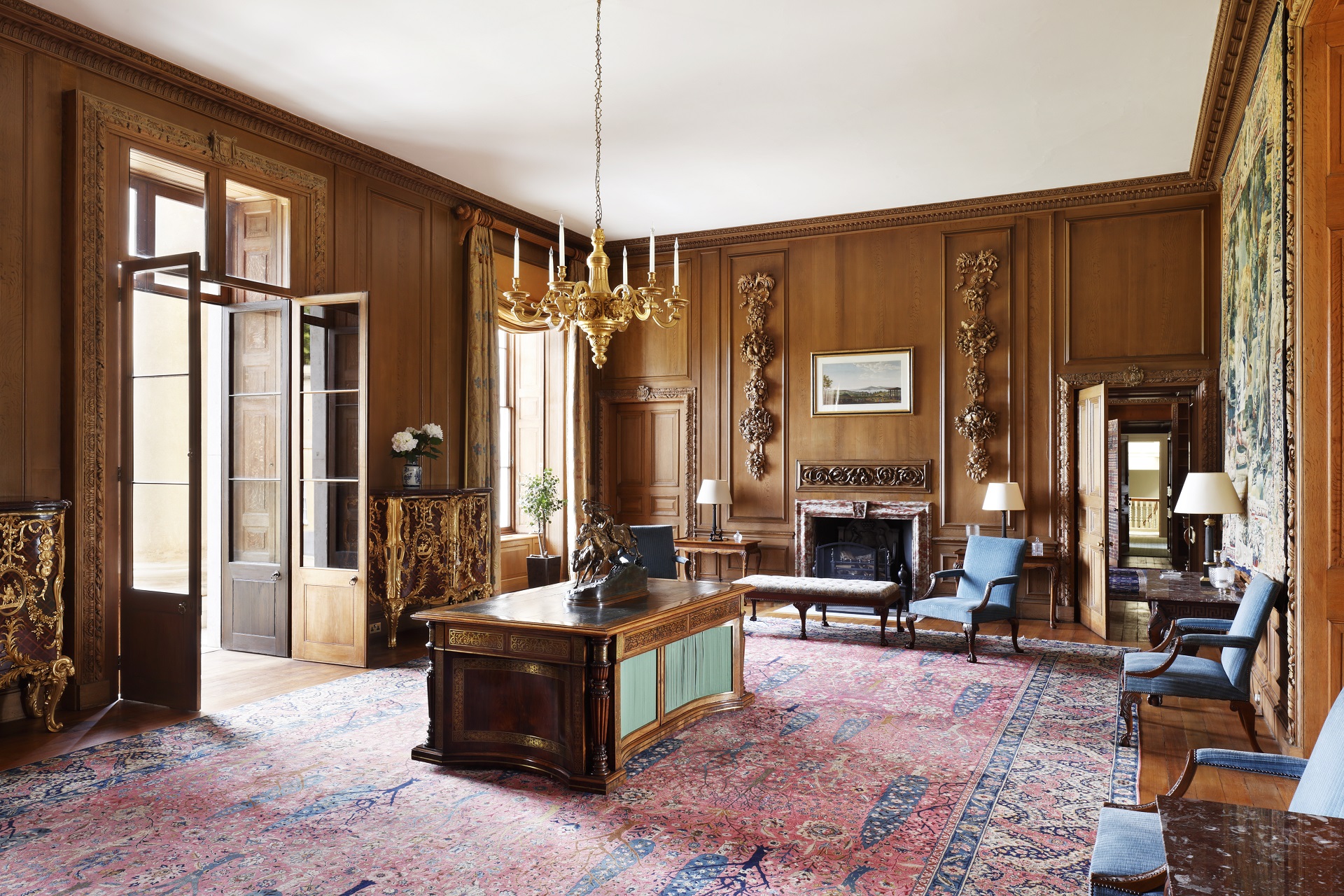
The “Michelangelo of the North,” 17th-century artist, sculptor, craftsman, and master carver Grinling Gibbons transformed the medium of wood into one of Europe’s finest decorative arts. Born in Rotterdam and educated in continental artistic traditions, Gibbons emigrated to England, rising from York journeyman to the king’s master carver. His virtuoso carvings beautified England’s royal palaces (Windsor Castle, Kensington Palace, Hampton Court), St Paul’s Cathedral, and churches, institutions, and country houses up and down the land. To mark the tercentenary of his death, Grinling Gibbons 300: Carving a Place in History, celebrates Gibbons’ life, genius, and legacy with a year-long series of festivals and events across the UK. It also inspires this Luxury Defined collection of homes adorned with decorative carvings by Gibbons himself and other masters of their craft.
Hackwood Park in Hampshire, England
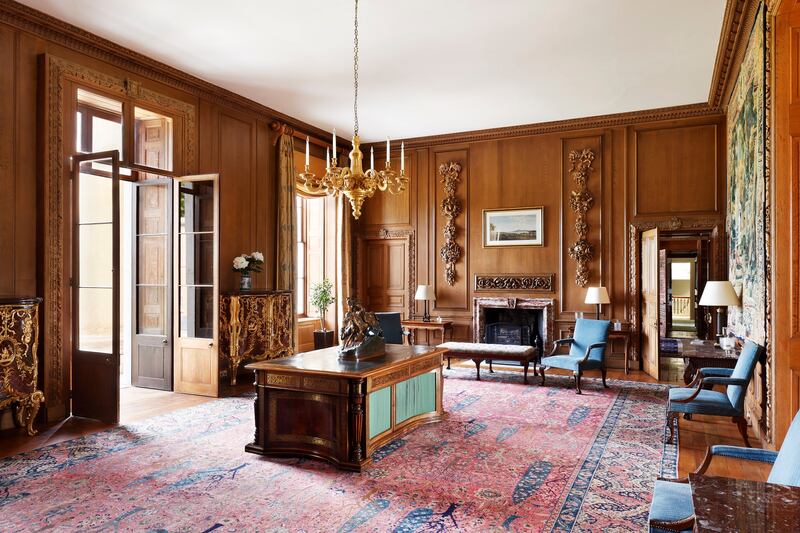 Opens in new window
Opens in new windowThis historic estate tells the story of England, through its incarnation from royal deer park to grand aristocratic residence. Less than an hour from London, Hackwood Park commands majestic views of the countryside from its own Grade I-listed 260-acre demesne. The Grade II*-listed mansion was built in the late 17th century and remodeled by Lewis Wyatt in the 19th century. The Victorian periodical Ackermann’s Repository called the interiors of Hackwood House “spacious and magnificent, and peculiarly adapted for comfort as well as display.” Carvings by Grinling Gibbons on the chimneypiece in the salon and panels in the north and south libraries are deemed the richest examples of his work to be found in any country house in Britain. Vast tapestries line the entrance hall, which features a leather-topped desk used by Sir Winston Churchill, a frequent visitor to Hackwood. Other notable guests over the centuries have included Jane Austen, who danced in the great ballroom (now the principal suite). Hackwood House stands at the center of the Grade I-listed formal gardens, designed by Charles Bridgeman in the early 18th century. This magnificent estate also includes a deer park, parkland and pasture, Grade I-listed ancient woodland, four estate cottages, and the Grade II-listed stables and coach house with a central clock tower and enclosed courtyard.
Darlington, New York Metro Mansion in Mahwah, New Jersey
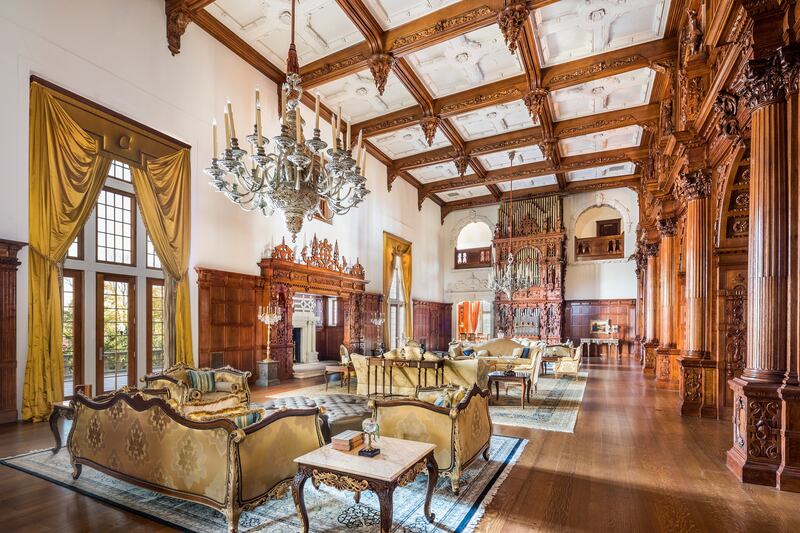 Opens in new window
Opens in new windowOne of the world's magnificent and rare estates, Darlington is an architectural masterpiece located within 25 miles of New York City, offering approximately 50,000 square feet of spectacular living space and more than 12 acres of marvelous grounds framed by the Ramapo Mountains. The 58-room, three-story mansion (listed on both the state and National Register of Historic Places) was the dream of George Crocker, son of railroad magnate Charles Crocker. He commissioned architects James Brite and Henry Bacon to model Darlington on Bramshill House in Hampshire, one of England’s greatest “prodigy houses.” A century after the original construction, Darlington was completely renovated, retaining all of its original architectural splendor, including the great hall’s two-story inglenook and Aeolian Player Pipe Organ, and a library roof painted by Tiffany Studios’ James Wall Finn. The world’s most talented wood carvers and designers brought the mansion into the 21st century. The materials used to build Darlington were employed in its restoration—marble, American white oak, English oak, cherry, Circassian walnut, English walnut, and Californian redwood. Bespoke furniture was crafted to echo the original wood carving of master carver John H. Elliott, which features on the ceilings, walls, and stairways. All mechanical systems were replaced, all bathrooms were rebuilt, and a new living area of 12,000 square feet was added. Darlington’s glorious grounds have gained a tennis court, fountains and pergolas, a gazebo, and an outdoor pool with cabana. There is also an eight-car garage, a gate house, and staff quarters with five suites and a lounge.
White Deer Valley Estate in Littleton, Colorado
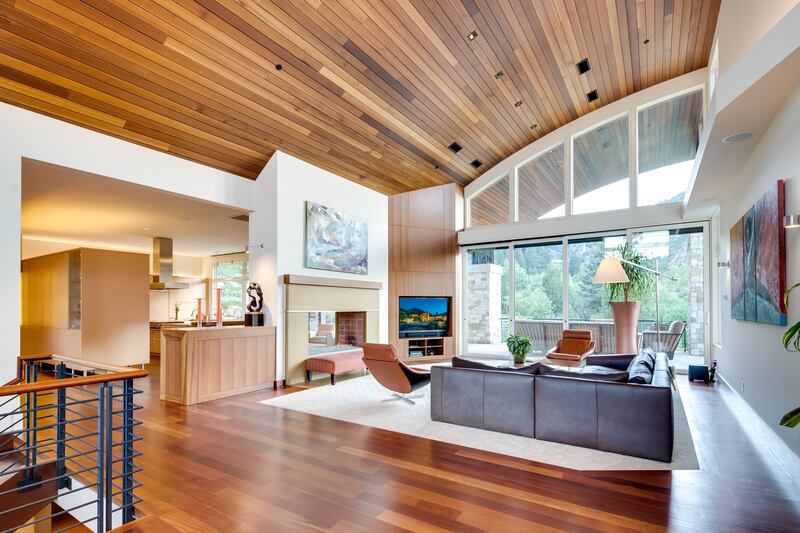 Opens in new window
Opens in new windowThis dramatic gated estate sits atop 27 acres in prestigious White Deer Valley. Architect and designer Kathy Jones of ArchStyle designed the home to showcase its city and mountain views. The long, winding driveway arrives at the heated circular drive and auto court, where the massive walnut front door opens to a great room with soaring mahogany ceilings, Brazilian cherry floors and woodwork. Floor-to-ceiling, sliding glass pocket doors open to one of the many patios, and a lavish, circular fire pit. Masterful wood finishes are also on display in the two-story office, this time in Brazilian cherrywood. The office is set to the side of the house for privacy: A slate façade fireplace and double French doors open to a Zen-like patio with a tranquil two-story waterfall, private sauna house, and outdoor shower. The lower level features a large sitting room with fireplace; a full wet bar with hidden pantry, dishwasher, and refrigerator; a home theater, and an 800-plus-bottle, temperature-controlled wine cellar. Also on the lower level are three en suite bedrooms, an exercise room with television, and walk-out access to the patio. Private trails on property lead to 18,000-plus acres of surrounding open space for hiking, biking, snowshoeing, and skiing.
Related: Discover Château de la Roche, a Truly Grand New Jersey Estate
Palatial Mansion in New York, New York
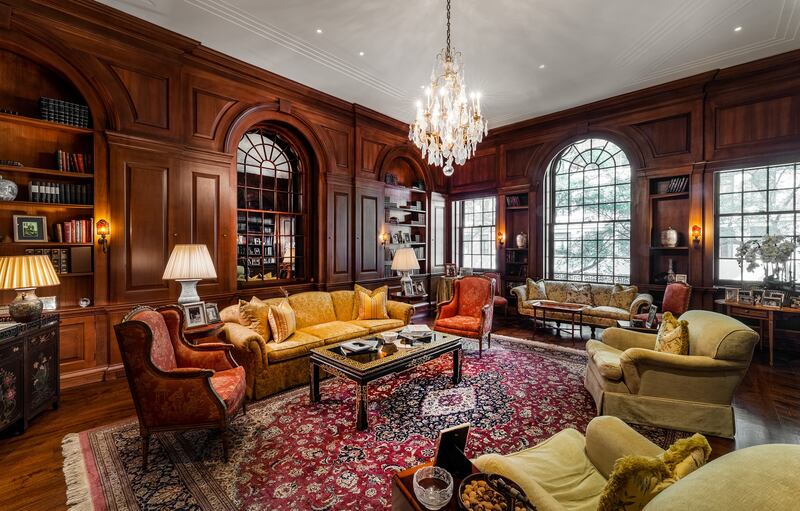 Opens in new window
Opens in new windowThis palatial seven-story mansion is just off Park Avenue on one of Manhattan’s most distinguished blocks. Dramatic in scale and detail, the 10,379-square-foot home offers 17 perfectly proportioned rooms, a roof garden, and south-facing garden. The residence has been expertly crafted and meticulously restored throughout, from the 25-foot-wide limestone façade, its regal patina balcony and lanterns, to the seven wood-burning fireplaces, and grand marble staircase. Among the ornate finishes are custom plaster and wood moldings, white oak plank flooring, decorative ceilings, woodwork, and new, oversized mahogany-trimmed windows. The restoration preserved the period’s elegance and charm while modernizing the living space with luxurious finishes and amenities, including a media room, game room, gym, and Otis elevator serving all levels. Appointments include a magnificent entrance gallery with a fireplace, an office, parlor, eat-in chef’s kitchen, six spacious bedrooms, eight full and two half bathrooms. The primary suite occupies the entire fourth floor, complete with a vast walk-in closet, dressing room/study, and two stunning bathrooms. The top floor provides a comfortable escape with a media room, wet bar, and French doors opening onto a terrace with Park Avenue views. The garden level includes a large gym, storage, laundry and mechanical rooms, and staff quarters.
The Ark in Laguna Beach, California
The Ark is one of coastal California's iconic homes. Perched on the bluff above the sandy shore of Moss Cove, with panoramic views of the Pacific Ocean, its wooden ship-like design takes inspiration from its namesake. Built in 1923 by French architect Jean L. Egasse, this unique nautically themed home features ship portholes, knotted ropework handrails, rough-hewn timber beams, and a striking, stacked-stone fireplace tucked beneath the stylized ribs of an inverted hull. Also of note are colorful stained-glass windows. The layout includes an oceanfront sleeping porch, an artist's loft, and the Crow's Nest: a fully separate guest room with a private bathroom located under a canopy of towering heritage eucalyptus trees. This offering presents buyers with significant tax savings through the Mills Act property tax reduction program and the singular opportunity to own an architectural treasure in the heart of Laguna Beach.
Chalet-Style Home in Edgewater, New Jersey
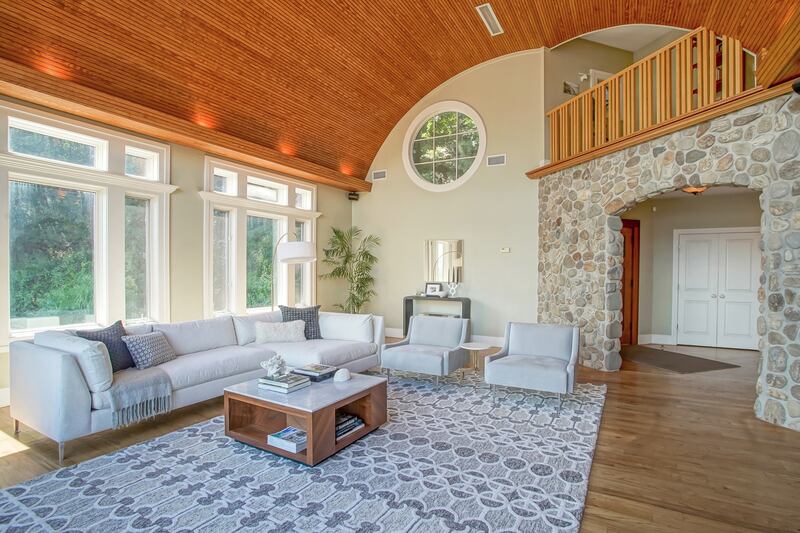 Opens in new window
Opens in new windowThis elegant chalet-inspired home overlooks the Manhattan skyline and the Hudson River from its countryside setting in Edgewater, New Jersey. The formal living room, dining room, and kitchen offer Manhattan skyline and Hudson River views and lead to a superb east-facing deck. An entertainment room, two primary suites, three guest bedrooms, an elevator, an art studio, a two-car garage, and six additional parking spaces complete the offering. Enter the home to a tranquil formal living room with its barrel-vault ceiling and grand arched window. Past the detailed stone wall is an open concept dining room and kitchen. Two east-facing decks are ideal for indoor-outdoor entertaining. The kitchen offers high-end appliances, vast countertop space, storage, and a large pantry. The ground level entertainment room has a fireplace, built-in wet bar, a full bathroom, and access to the second east-facing deck. The home offers two upper-level suites with nature and skyline views, luxurious bathrooms, and large walk-in closets. Additional features include three guest bedrooms, a proper laundry room, elevator, workshop/art studio, two-car garage, large driveway, and six additional parking spaces.
Related: Discover Purple Cherry Architects—Combining Romance, Passion, and Vision
Tudor Revival Manor in Quebec, Canada
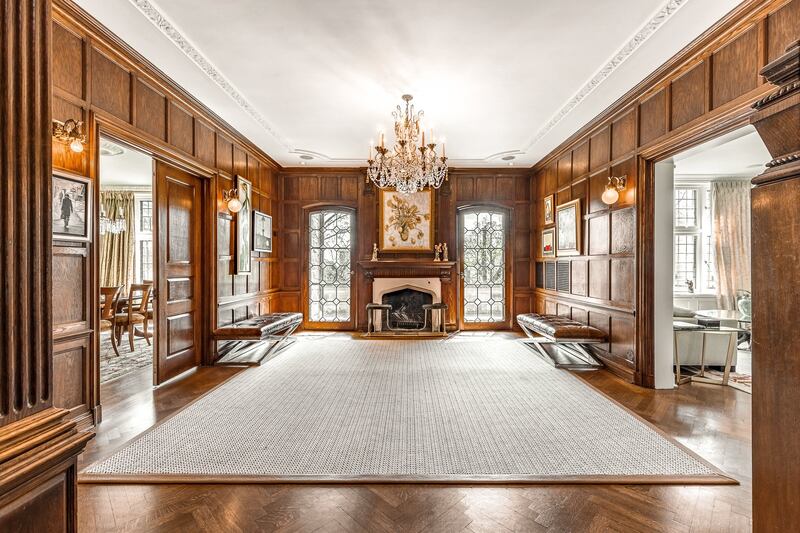 Opens in new window
Opens in new windowCanadian architect Alfred Leslie Perry designed this Tudor Revival manor bordering Quebec’s Murray Hill Park. The magnificent stone façade opens to a great hall with wood-panelled walls, a wood-burning fireplace, and a solid wood staircase. The staircase rises to a landing with an exquisite, coved ceiling. Flanking the entrance hall is a wood-panelled living room adorned with herringbone flooring, original moldings, and an antique fireplace with marble surround and sculpted wood detailing. The formal dining room has a butler's pantry and opens to a spacious kitchen with dinette, center island with seating for five, and top-of-the-range appliances. The second floor houses a light-filled owner’s suite with dressing room and a luxurious bathroom with soaking tub and steam shower, a formal living room with office, and three additional bedrooms and a family bathroom. The third floor of the residence offers views of the Quebec skyline, a family room, two spacious bedrooms, and a full bathroom. The lower level comprises a sitting room, wine cellar, a guest bedroom, full bathroom, and a laundry room. The home is in walking distance of the shops and restaurants of Greene and Victoria Village.
An Opulent Château in Fontainebleau, France
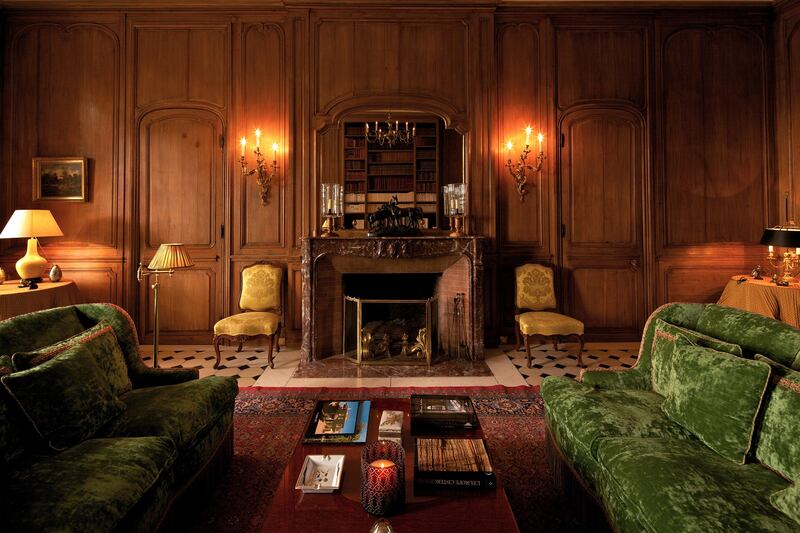 Opens in new window
Opens in new windowBordered by 1,235 acres of forest, this 86-acre estate affords a life of pure tranquility and complete privacy from the outside world, yet is just an hour’s drive from Paris. At the heart of the estate is a magnificent 18th-century château, sensitively restored for the 21st century. Artisans and designers have carefully preserved the home’s heritage, while adding lavish modern amenities. The 11,840-square-foot interior abounds with beautiful wood finishes designed with traditional French craftsmanship. The library features wood-panelled walls, as does the elegant reception hall. The grounds provide a half-mile fitness trail, tennis courts, and a golf practice course, while a restored period dovecote provides additional guest accommodations. The 2,798-square-foot wellness center provides an indoor swimming pool, sauna, hammam, gym, and an outdoor Jacuzzi—with the forest as a backdrop.
Related: Explore How Amos & Amos Are Breathing New Life into Minimalist Design
Pevero Golf Villa in Costa Smeralda, Sardinia, Italy
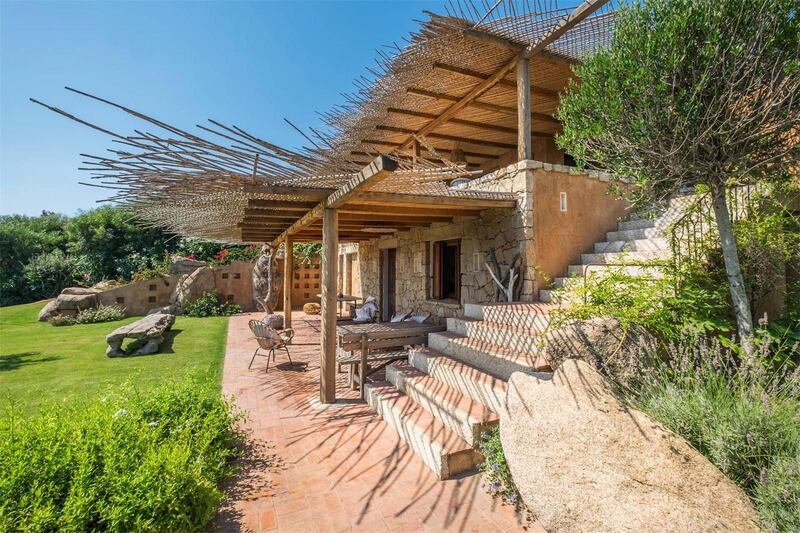 Opens in new window
Opens in new windowThis unique contemporary villa overlooks the fairways of Pevero Golf Club and the Bay of Cala di Volpe. The home was renovated by celebrated French architect Savin Couelle, with interior finishes and furnishings designed and executed by local artisans. The home is stone and wood, to blend into its lush Mediterranean setting. The roof and ceilings are native wood, and walls of glass bring in the light and the views. The living spaces include a chef’s kitchen, dining room, and living room overlooking the golf course. There are four en suite bedrooms and an attached three-bedroom guest apartment. The tranquil outdoor spaces mirror the topography of the land. Furthering the allure is an octagonal-shaped pool surrounded by a beautifully maintained garden bordered by stone walls. The property includes two parking spaces. Porto Cervo’s famous Hotel Cala di Volpe is a short walk away.
Stonescape on Deer Isle, Maine
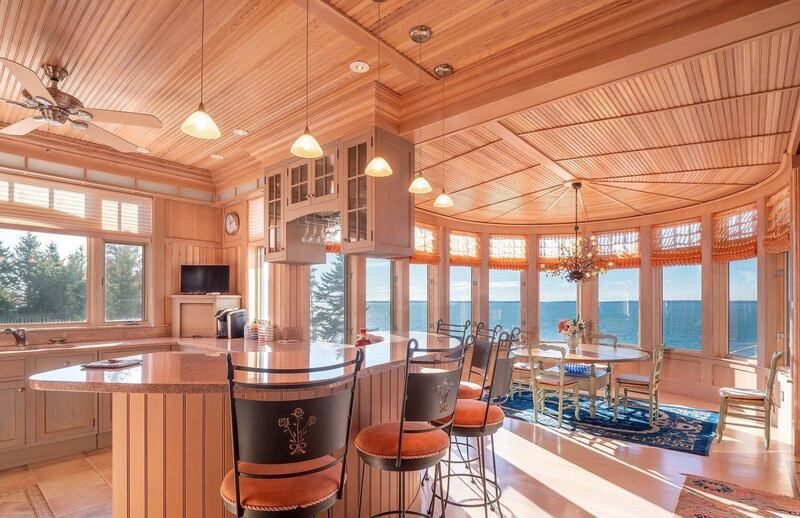 Opens in new window
Opens in new windowPerched on a rocky ledge overlooking Penobscot Bay, Stonescape evokes the classic shingle-style Maine cottage, with its porte cochere, turrets, coved ceilings, beadboard wainscoting, interior decorative columns and finishes. At its heart, though, Stonescape is utterly contemporary: Granite counters, extensive porches, decks and balconies with stunning views, and a stone-paved terrace with hot tub, grill, and outdoor pizza oven are among its 21st-century amenities. The focal point of the open living space in this year-round residence is its dramatic fireplace of native granite. It leads into a dining room with bow-style casement windows, a spacious chef-friendly gourmet kitchen, and a wood-paneled library and office. A custom ironwork passenger elevator rises to the three en suite bedrooms on the second floor. A two-bedroom, two-bathroom guest house includes a full kitchen, fireplace, balcony, and living space over a two-car garage. Set on 10.69 acres with 1,374 feet of shorefront, Stonescape blends native flora with colorful perennial plantings offering natural beauty and total privacy. Walking paths and moss trails throughout the property allow easy access to neighboring Barred Island Preserve.

