
Access All Areas: Universal Design For Your Future Needs
April 26, 2022
It is estimated that nearly a fifth of American adults live with some form of disability—around 50 million people. Meanwhile, data suggests that there are approximately 135 million people living with a disability across the member states of the World Health Organization (WHO) European Region. These numbers are expected to grow, in part because populations are aging.
Designers and architects have a vital role to play here. Through intelligent-design thinking, they can make environments—from homes and workplaces to hotels and leisure facilities—more user-friendly, and hence improve quality of life. In the United States this is known as “universal design” and in the United Kingdom it is “accessible design.”
It's the designers’ responsibility to place themselves in the shoes of others and design in such ways that the building does not hinder their enjoyment of that environment—Sarah Wigglesworth
As the terms suggest, the goal is to create spaces and experiences that work as well as possible for everyone. That covers neurodiverse ways of understanding the world, including those with conditions such as dementia, through to people who have partial hearing or sight loss, or restricted mobility.
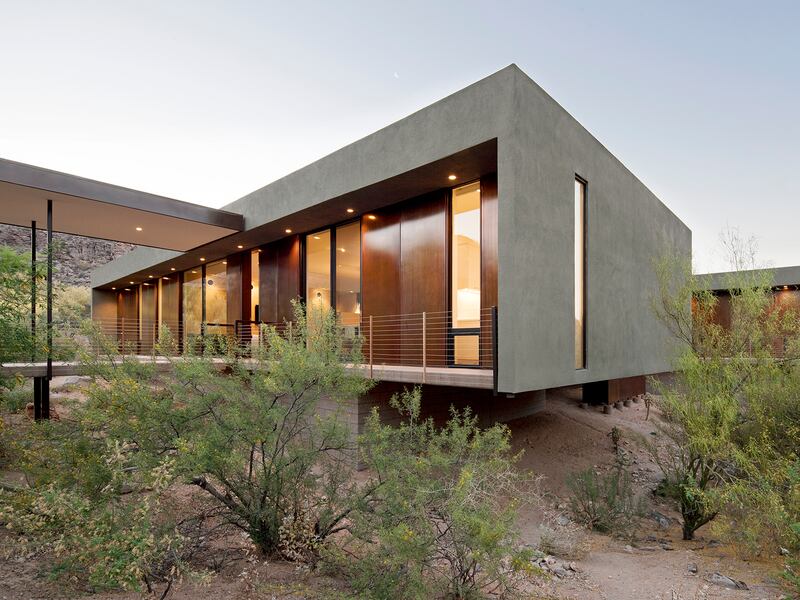
“It is the designers’ responsibility to place themselves in the shoes of others and design in such ways that the building does not hinder their enjoyment of that environment,” says architect Sarah Wigglesworth. To this end, she has even upgraded her own award-winning home, Stock Orchard Street in Islington, north London, to “age-proof” its interiors.
Drawing on universal design principles, age-proofing a space could include such measures as widening doors, changing lighting levels, avoiding claddings and other coverings that create disorienting patterns, using color and contrast to help understanding, improving acoustics, and having level thresholds. But this shouldn’t be “a tick-box exercise to comply with local regulations,” stresses Julian Harcourt of Motionspot, an inclusive design consultancy and provider of accessible products.
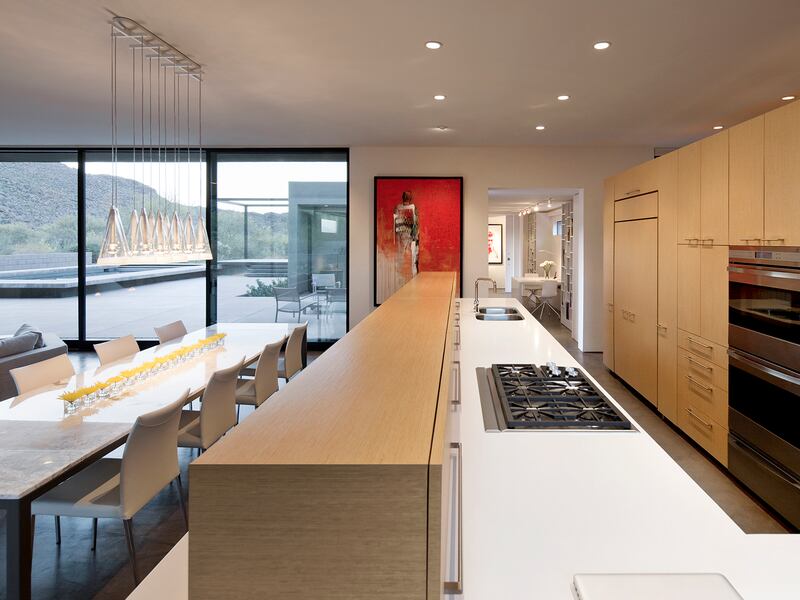
This notion is echoed by Joanna Simpson of Simpson Studio: “Physical space and emotions are heavily intertwined, and if creating a better environment can improve an individual’s or a family’s life and well-being, even marginally, it is most certainly worth it.”
These design briefs involve close collaboration with the clients—and any professionals such as occupational therapists—in order to understand their needs and wishes.
This was the case at the home of a family of six in Exeter, England, whose five-year-old son is severely disabled and needs 24-hour care. Simpson says that when she started the project, “he was using a wheelchair, and required assistance with every aspect of life from washing and dressing to eating, as well as time invested in helping him find ways to communicate, and to keep his mind and body active.”
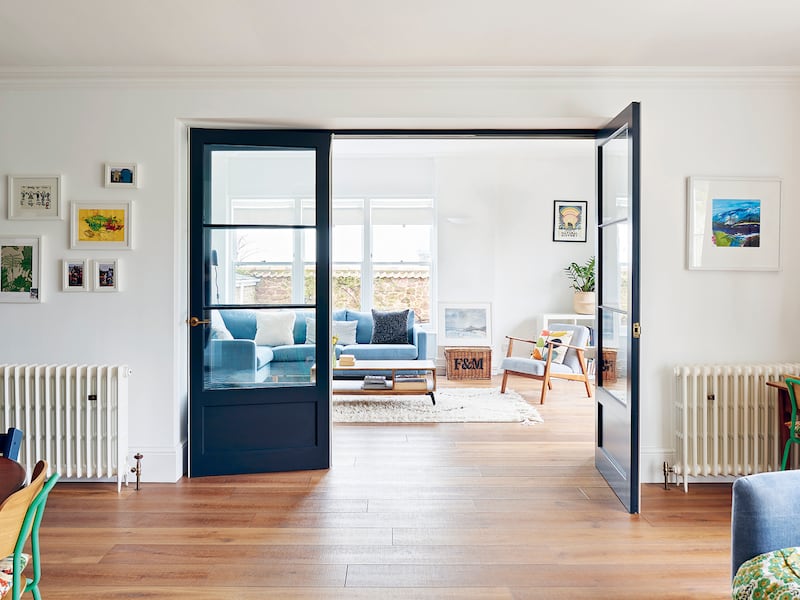
In the boy’s bedroom and en suite bathroom, she designed bespoke full-height doors and a level threshold to enable a hoist to flow seamlessly between the two rooms.
Participating in family life was a key part of a brief for Christie Leu Interiors and Hamilton Snowber Architects in the US. The teams there retrofitted a 1950s home to better accommodate an active three-year-old who uses a wheelchair. “As a young child, he had help with bathing, so we installed exterior shower controls that could be used by a caregiver or by himself as he gets older and gains independence,” says Christie Leu.
Universal Design for Hotels
In Manchester, England, Motionspot has applied universal design techniques to a whole hotel. Hotel Brooklyn has 18 wheelchair- and ambulant-accessible rooms, including two with ceiling-track hoists. This project is the tip of the iceberg, as £12 billion ($16 billion) a year is spent on UK trips by disabled people, says Motionspot.
The company was born out of co-founder James Taylor’s own search for home equipment after he broke his neck in a diving accident and became a wheelchair user. He found that “every item had been designed for a hospital rather than a home.” He and his wife went from living in a property designed to suit their style “to a house full of gray padded shower seats, white plastic support rails, and depressing furniture.”
Product designer Luke Pearson of Pearson Lloyd backs this experience up. “People are not buying these products because they want to, they’re buying them because they have to. This can mean that the softer side—what they look and feel like—gets neglected.” Because they’re highly engineered rather than fashion items, “manufacturers tend to take a cautious path and aim for neutrality, but that often pushes them towards a healthcare aesthetic. This can be very stigmatizing,” he adds.
Pearson Lloyd’s Flow X stairlift for mobility specialist Access BDD was designed to combine aesthetics with functionality. A special folding mechanism (with automatic and manual options) means the chair takes up minimal space on the stairs when it’s not in use.
Creating a Single-Level Home
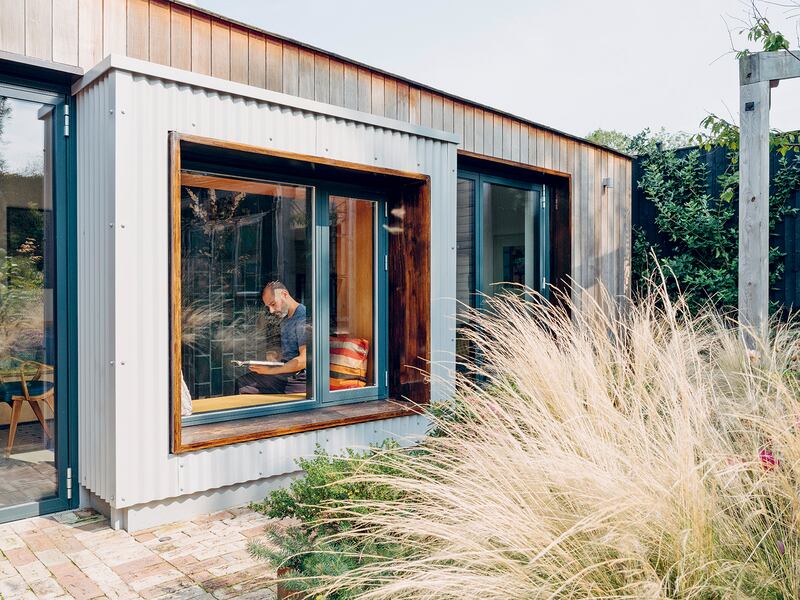
Homes featuring universal design that suit the needs of older people are timely. According to the WHO, the population of adults aged 60 and over is growing rapidly, and will soon exceed that of children under five.
At the same time, multigenerational living is in the spotlight. Around 64 million Americans—about 20 percent of the population—have multiple generations under one roof, according to the Pew Research Center; Canada has seen a 40 percent rise in multigenerational households; and in the UK, the numbers are also soaring.
Again, designers can step in. At the Levin Residence on an undulating hillside in Arizona, Ibarra Rosano Design Architects set out to create a single-level home. “But this idea was in opposition to the nature of the topography,” says Luis Ibarra. His solution: a floor plate that cantilevers horizontally above the uneven ground.
Related: Be Inspired by These Homes Designed for Multiple Generations

Wigglesworth recently completed a build for a client and his aging mother that eschewed the traditional granny annex. The new eco-friendly house is now home to three generations and, thanks to its single-story, open-plan design, will be easy for the mother to navigate as she ages.
Multigenerational living is a topic close to kitchen designer Johnny Grey’s heart. He has been working with both the National Innovation Centre for Ageing and Newcastle University in the UK on developing kitchens for a wide range of ages and abilities. It’s time, he says, to change the language, “to talk about what people can do, not what they can’t do.”
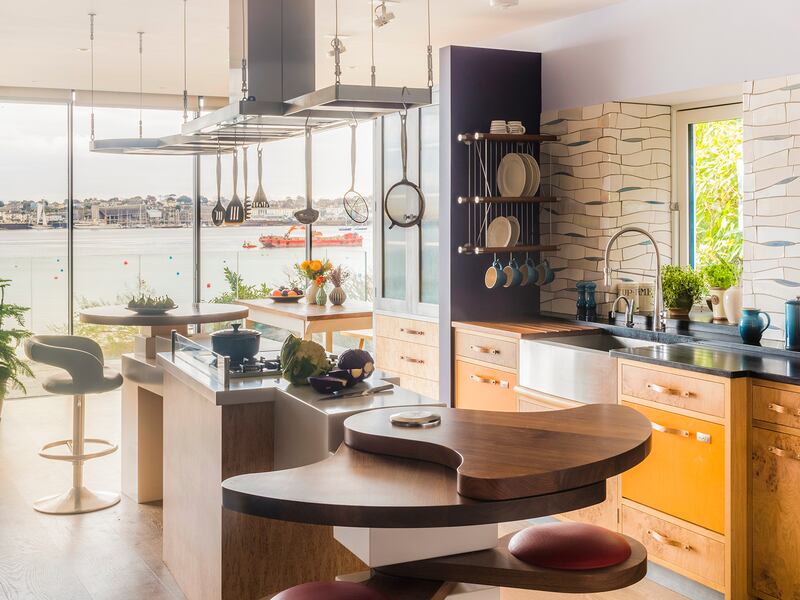
Related: How to Make Food Storage Stylish with a Modern Pantry
Grey used back-lit Corian as the kitchen island surface in a house in St. Ives, Cornwall, to aid a family member with macular degeneration. He has done a lot of research into kitchen islands, concluding that long, thin ones are the answer. “This means up to four generations will be able to cook, work, and relax in the same domestic space.” Even better if they are height adjustable and give wheelchair users foot room.
Grey also encourages the return of the pantry. “The bigger and more accessible the pantry, the more you can remove eye-level cupboards. When you open the pantry door, you can see where everything is.”
The nature of universal design means it’s not only those with specific needs who benefit. “Most people feel very comfortable in accessibly designed buildings,” says Leu. “The feeling of space and wider openings is refreshing and liberating, like a business-class seat on an airplane. When truly accessible spaces are available, we are all equal.”
On the Market
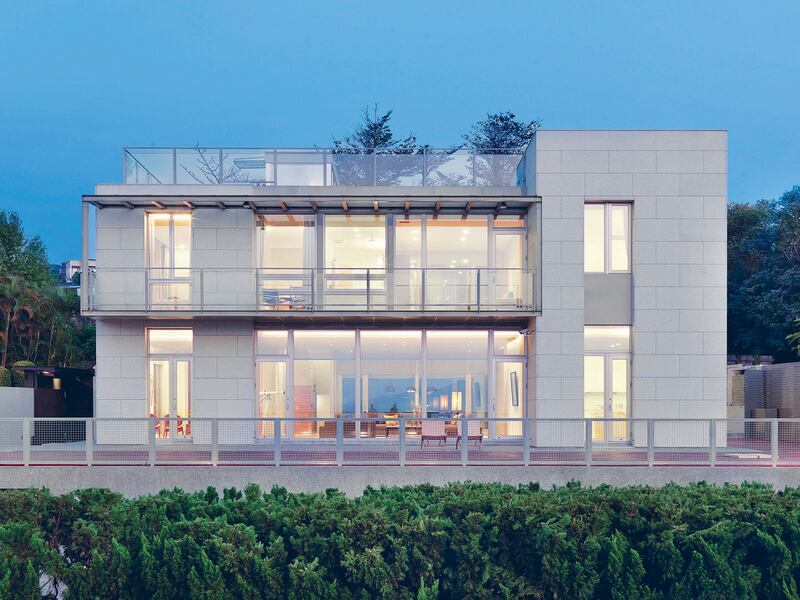 Opens in new window
Opens in new windowDesigned with the modern family in mind, and with an open, flowing floor plan well suited to multigenerational living, this superb property in Taipei City occupies a prime position taking in panoramic views of Mount Guanyin, the Tamsui River, and the city skyline. Chic interiors open out to 7,100 sq ft (660 sq m) of courtyards and terraces, perfect for entertaining.
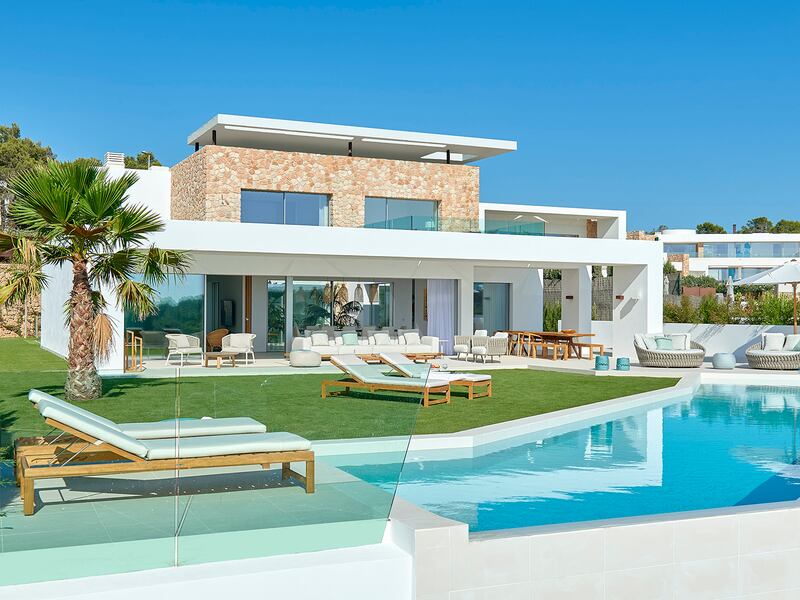 Opens in new window
Opens in new windowEasily accessible for wheelchairs and featuring a private elevator, this contemporary villa is located 500 meters from one of Ibiza's most beautiful beaches. Facing south-west, the property has a large infinity pool and magnificent sea views. There’s also a cinema room and parking for two cars.
Banner image: The Levin Residence, Arizona, designed by Ibarra Rosano Design Architects


