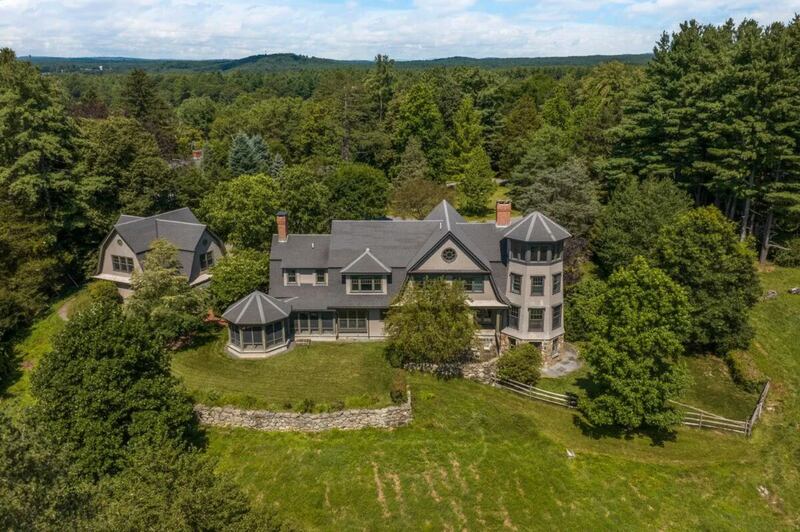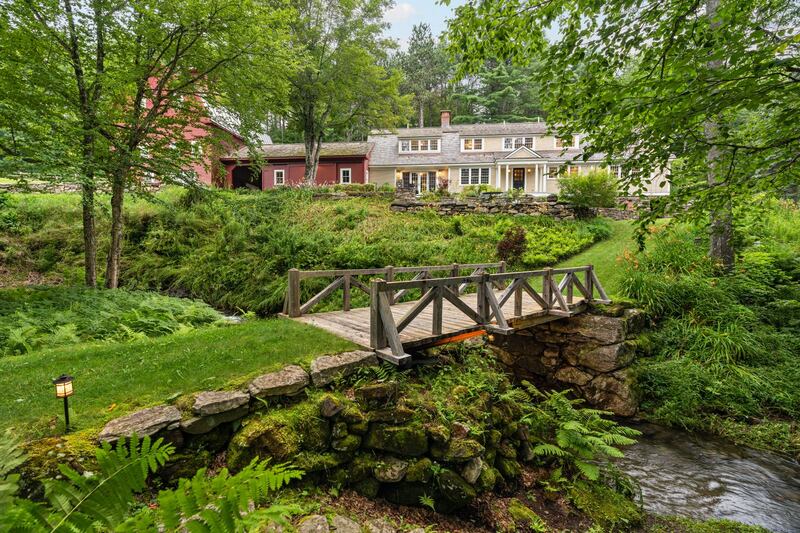
Is there an architecture more quintessentially American than the Shingle Style? Yale architectural historian Vincent Joseph Scully, who coined the term, called it “the architecture of the American summer.”
Born in the 1880s in American seaside towns and genteel, wooded suburbs, the style unified complex forms with a cladding of cedar shingles. It emphasized the horizontal with rambling verandas and gambrel roofs, yet with the asymmetrical punctuation of towers, balconies, turrets, gables, and dormers. The late 19th century was an era of craftsmanship and design, but the Shingle Style’s costs of construction and materials kept it at the high end of fashion—outside the mainstream—until it went out of style in the 20th century.
Scully, whose scholarship helped revive the movement, called it America’s return to “simple, truthful places.” In this Luxury Defined collection of homes, we present five variations of the Shingle Style—some old, some new—but all with an air of rustic simplicity, understated elegance, and an endless summer.
1. Hamptons Hideaway in Sag Harbor, New York
Famed for its upscale Main Street and beautiful bayside beaches, the former whaling village of Sag Harbor is in the heart of the Hamptons along eastern Long Island’s North Shore.
Located in the village proper, this 2,608-square-foot, two-story home, on almost half an acre of wooded grounds on Glover Street, has all the charm of a traditional Hamptons cottage with its cedar shingle exterior, slate roof, and stacked chimney.
The central living room has a cathedral ceiling and wood-burning fireplace. The space extends to the sunlit dining room and entertainer’s kitchen, updated with modern appliances.
There are two ground-floor bedrooms: one en suite and another sharing a half-bath with a cozy den. The primary suite is a loft-like retreat on the second level, with a walk-in closet and renovated bathroom.
To the rear, an expansive wraparound deck overlooks a gunite pool. Just beyond, level lawns back onto a wildlife refuge—in the heart of Sag Harbor Village, with access to the historic Bay Street Theatre, Sag Harbor Cinema, and the Hampton Jitney service to Manhattan.
2. Top of the Hill Estate in Concord, Massachusetts
 Opens in new window
Opens in new windowTop of the Hill Estate in Concord, Massachusetts, has a peaceful and private setting on the crest of Nashawtuc Hill, just off the common, with far-reaching vistas over the verdant landscape.
Built in 2005, the seven-bedroom home and the adjacent carriage house are a 21st-century reimagining of the timeless Shingle Style, complete with dormer windows, cedar siding, rooflines, and a turret with a lovely view of Concord’s church steeples.
Hardwood floors, custom-built-in bookshelves, oversized arched doors, and decorative trim and moldings grace the interiors, equipped with zoned temperature control, and served by an elevator.
The home is suited to entertaining both indoors and out. The dining room has a screened-in porch with a 270-degree landscape view to enjoy while dining alfresco. Double doors lead through to a butler’s pantry and a chef’s kitchen with top-grade appliances and a sunny breakfast nook.
The bucolic grounds of nearly 2.5 acres are a paradise of wildflower meadows and woodlands inhabited by wildlife.
Related: Discover Beautiful Hobby Farms
3. ByBrook Farm in South Woodstock, Vermont
 Opens in new window
Opens in new windowByBrook Farm rests on nearly 26 acres of gardens, meadows, and woodland just outside the hamlet of South Woodstock, Vermont.
Built in the 1790s and freshly renovated, this one-of-a-kind turnkey estate includes a main residence, guest cottage, and two quintessential New England red barns.
The Shingle Style main house offers 4,667 square feet, expanded by 825 feet to build in the eye-popping, contemporary “country-style” kitchen and breakfast nook, and the upstairs bedroom suite.
The hand-plastered walls are framed by hand-hewn boards and ceiling beams. The mural in the dining room was painted by Hudson River muralist Kevin Paulsen. Stone terraces and open-air porches overlook a rushing brook, traversed by a bridge, and perennial gardens. Just beyond are forests with nature trails and a spring-fed pond, for fishing, swimming, or ice skating come winter.
The bank barn and two parking bays adjoin the main house. A gym and studio space are on the lower level of the post-and-beam barn. A picnic area on the top of the knoll has views of the hills and the Kedron Valley—a landscape little-changed in 200 years.
>4. Whistle Pig Farm on Pretty Marsh Harbor, Mount Desert Island, Maine
Whistle Pig Farm on Mount Desert Island, Maine, is as charming as its name suggests. This year-round retreat near Acadia National Park encompasses 12.28 acres of horse pastures and paddocks, cultivated perennial gardens, and 475 feet of shorefront on Pretty Marsh Harbor.
At the heart of the property is the original Shingle Style farmhouse built in 1818. The four-bedroom residence, with three full and two half bathrooms, features elegant period details throughout: rough-hewn timber rafters, wide-plank pine floors, and brick hearths, all beautifully restored and maintained over the years.
Modern updates include a large country kitchen with a fireplace, a formal dining room, and a bright four-season sunroom, all providing a front row seat to the beauty and nature of Pretty Marsh Harbor. The sun porch, with its ocean and meadow views, is a pleasant spot to entertain or simply kick-back and relax.
The equestrian complex comprises an attached barn with stalls and tack areas, several shelters, fenced paddocks, and grassy pastures. There’s also a multi-car heated garage, a full-house generator, and high-speed internet throughout the property.
The shorefront is ideal for kayaks and small craft. For larger vessels, a public boat launch is just down the road at Bartlett’s Landing.
5. 29 Narragansett Avenue, #B in Jamestown, Rhode Island
Contemporary design informs this spectacular duplex condominium in the heart of Jamestown Village, with its soaring ceilings, glass walls, floating stairs, handcrafted wood finishes, and luxurious marble-clad bathrooms.
This West Passage unit has an open-concept kitchen/living space with a gas fireplace, a red oak feature wall, wet bar, and a private deck for alfresco dining and entertaining. The chef's kitchen has top-of-the-line appliances, Scavolini cabinets, and a quartz-top island workspace.
There are two primary en suite bedrooms, one on each level, both with hardwood floors, Scavolini closets, and bathrooms with in-floor heating. There is also a partial bath/powder room, and the second level loft offers additional living space.
Infrastructure includes an oversized two-car garage with EV charger, an elevator, gas heating, central air conditioning, soundproof walls, generator, alarm system, and in-wall sound system wiring throughout.
The shopping, dining, and entertainment of historic Jamestown are merely steps from the front door.
Seek a cedar-sided Shingle Style? Start your search here.


