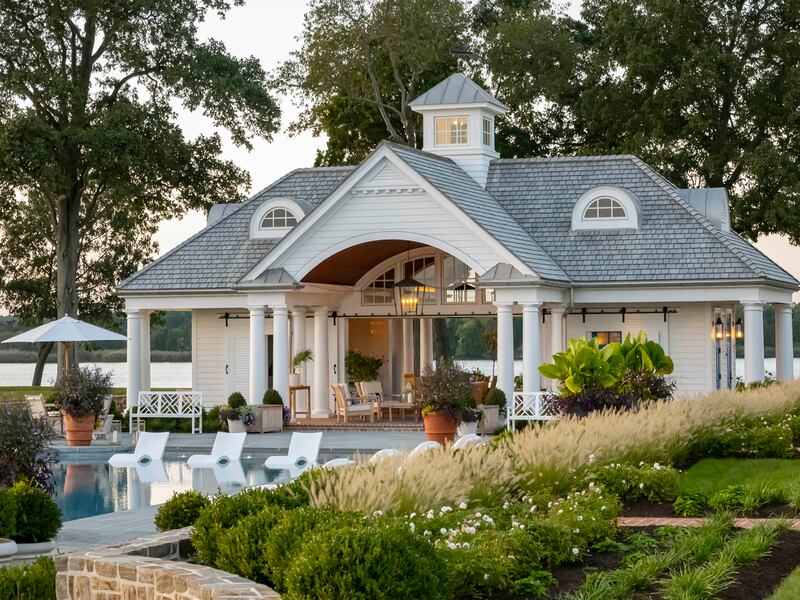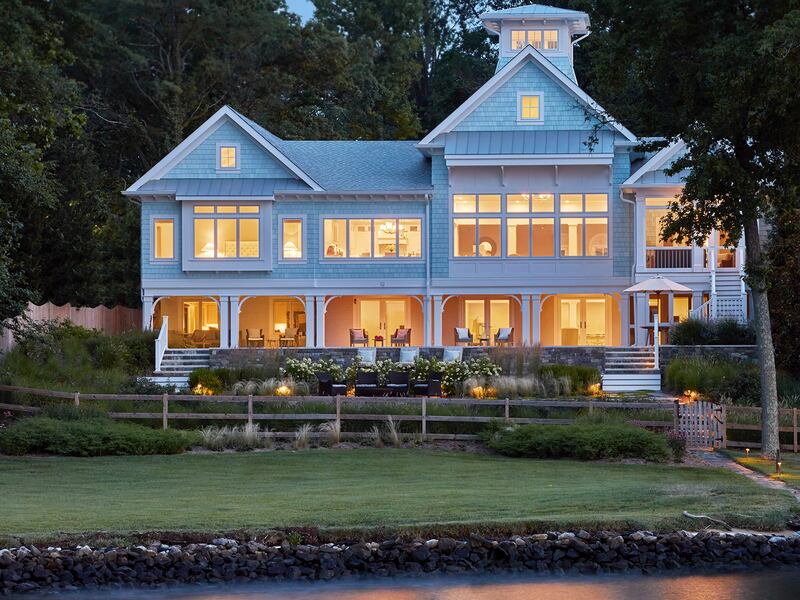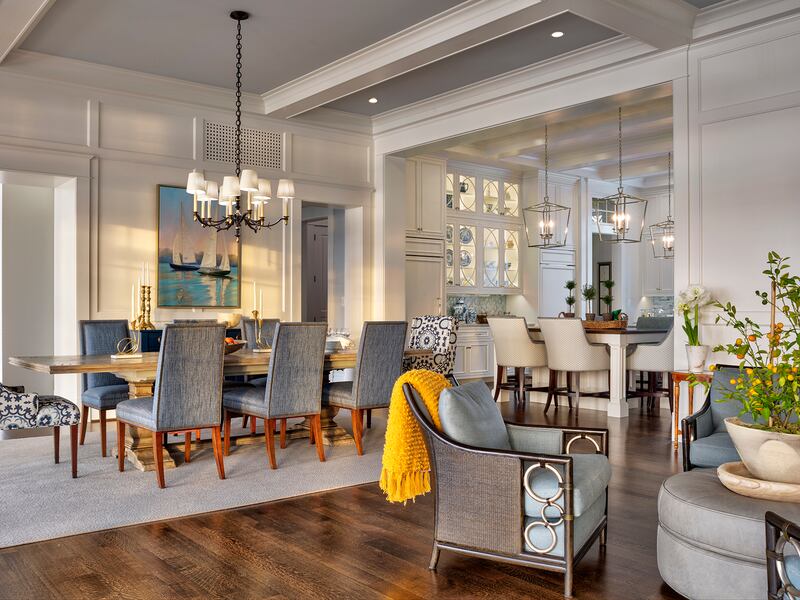
Purple Cherry Architects: Combining Romance, Passion, and Vision
November 16, 2021
Founded in 1994, Purple Cherry Architects has gained a reputation for designs that blend romance and reality—spaces that up the ante on their surrounding views while simultaneously grounding their inhabitants in nature. “To be able to design a home that meaningfully connects to its natural environment and takes advantage of stunning vistas is glorious,” says owner and principal, Cathy Purple Cherry.
Here, she talks exclusively to Christie’s International Real Estate about her passion for design and vision for the perfect home.

What were your early career plans?
When I was very young, I wanted to be a fashion designer. As a teenager, that ambition evolved into the desire to be an interior designer.
Can you share your earliest memory of architecture?
I’ve always had a great appreciation for architecture; however, this was expounded during my high-school years as I traveled to Europe three times with my language group. During those adventures, I was exposed to incredible architectural wonders such as the Sistine Chapel, the Louvre, and the Alhambra.
Sites with magnificent views are my bailiwick; they are what inspire me
Tell us about the first house you designed…
It was a small home for a couple, a charming four-bedroom waterfront cottage that had expansive glass. I went on to complete three additional new homes and one significant renovation for them.

You design a lot of waterfront homes. What attracts you to this type of project?
It’s not specifically that waterfront projects attract me. Sites with magnificent views—mountain views, pasture views, or water views—are my bailiwick; they are what inspire me.
What considerations are unique to a residence with a view?
Many clients desire a “view-through” house, or one that reveals a stunning vista immediately upon approaching or entering the home. Also, many homeowners want every room to have a view. This approach makes the home shallower in depth but longer in length. It also creates the need for a gallery spine along the street side to enhance the connectivity of the spaces on the inside.
How do you like to work?
I work in a flurry yet thoughtfully. I’m passionate about design, and I do a kickoff meeting with each client, during which I ask very detailed questions about their preferences, review inspiration imagery, and sketch in front of them in order to learn their living patterns as well as who they are. The information gathered during this session then informs the initial schematic designs.
Related: View Christie's International Real Estate's Portfolio of Luxury Waterfront Homes

Tell us about a recent standout project.
I was approached by a client who was ready to design and build his lifelong dream of a multi-structure estate, an exceptional homestead in which family, friends, and colleagues could gather. The ensuing design journey we undertook together became the project of a lifetime. The five years of design and construction—which saw the Purple Cherry Architects team focus on both the largest and smallest of details—resulted in an extraordinary estate that uniquely combines quiet sophistication and unapologetic romanticism.
What are your own homes like?
My Maryland home is an 18th-century manor house once owned by relatives of Johns Hopkins that is on the National Register of Historic Places. When my husband and I purchased the house, it had been uninhabited for years and was in disrepair. We spent two years restoring the structure.
I am in the process of building my “final home,” on 57 acres (23 ha) in the mountains of Charlottesville, Virginia. I sited and designed it to look like an old barn that has been there for decades. It takes advantage of the 270-degree mountain views through the use of large-scale glass and its perpendicular siting on the ridge of Afton Mountain.
Related: Discover 8 Bedrooms with Breathtaking Views

What would be your dream commission?
One would be a mountaintop home in Montana with 360-degree views. It would either be a rustic yet elegant log cabin or a contemporary house utilizing wood and glass. Another would be in Martha’s Vineyard incorporating classic coastal details and with extensive millwork. The last would be reflective of Japanese architecture—a minimalist structure that engages with the natural elements, creates a sense of calmness, and embraces the principles of feng shui and wabi-sabi [highlighting the beauty of imperfection].
I love old-worldliness: decaying plaster walls, exposed wood beams, a sense of history. I also love clean, modern spaces with natural textured walls. Work that feels reflective. My dream commission is one whose architecture does nothing but enhance the nature that surrounds it.
purplecherry.com
Banner image: A classical shingle-style residence in Annapolis, Maryland, designed by Purple Cherry Architects. Image: David Burroughs


