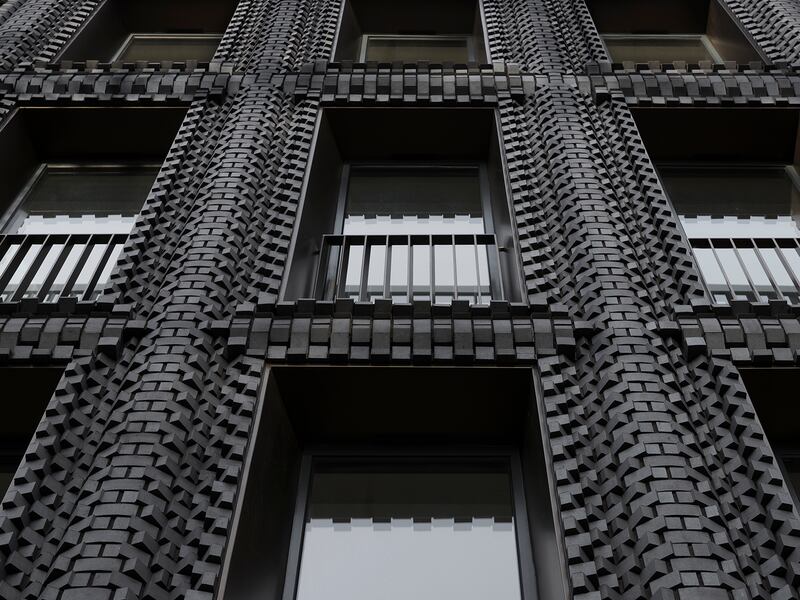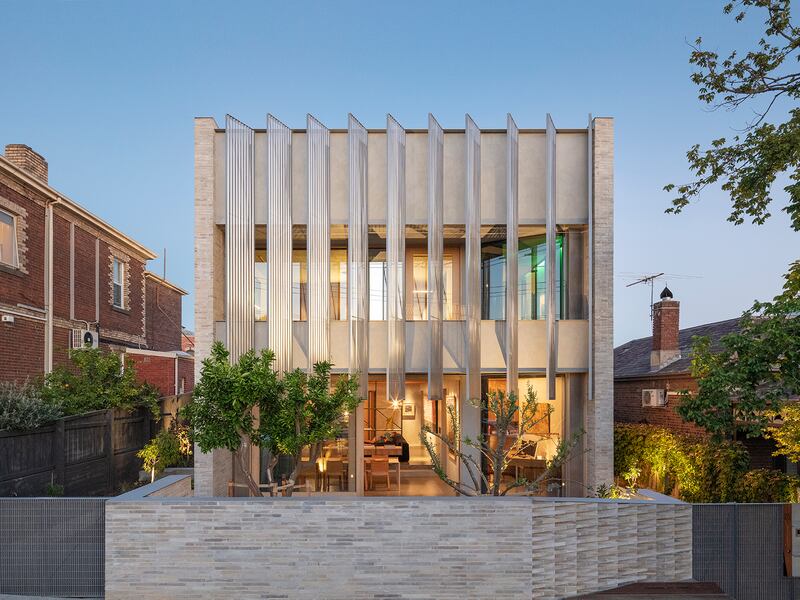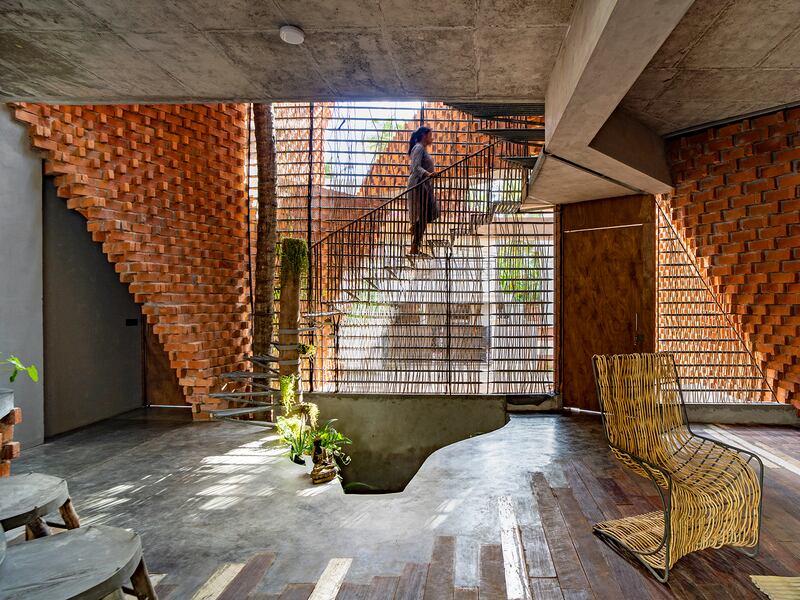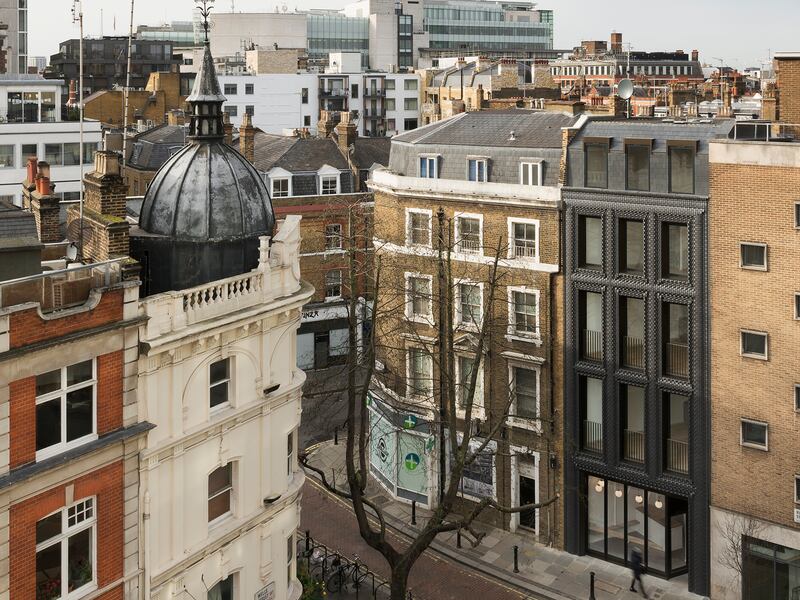
Building Blocks: Why Architecture Keeps Going Back to Brick
November 1, 2021
Used in architecture for thousands of years, brick is a building material that clearly has staying power. Offering warmth, texture, and remarkable design versatility, this naturally sustainable building material is being embraced by contemporary architects for its long list of benefits.
“Research has proven that clay’s natural density and thermal insulating qualities mean that full brick construction performs the best for thermal comfort and energy efficiency,” says Jon Clements, director and co-founder of Jackson Clements Burrows Architects (JCBA) in Australia. “Brick can be easily sourced locally, and it’s also low maintenance and weatherproof, so it has excellent longevity in architecture, an important consideration for sustainability.”
</div>

Thanks to its clay composition, brick is also easy to recycle and reuse; reduces noise pollution through its ability to absorb sound and vibration; and, without the need for harsh chemical treatments, offers healthy indoor air quality. “It also supports local industries and creates jobs, while offering a beautiful and durable material,” Clements adds.
</div>
And, while it may be an age-old building material, it offers the possibility of thoroughly modern design. “Brick has great technical qualities when it comes to external use, but it also creates an incredible textural atmosphere—with endless shapes, finishes, and colors—when used inside,” says Katerina Dionysopoulou, co-founder of London-based architectural practice Bureau de Change.
</div>
Here, we look at four sustainably built projects using brick to great effect.
Divided House, Victoria, Australia

Shortlisted for the Australian National Architecture Awards and the Think Brick Awards, this house—comprising two brick volumes joined by a central, single-story lean-to—is the family home of JCBA’s Clements.
“Divided House was designed with a vision to demonstrate the inherent value and beauty of locally sourced sustainable materials,” he explains. “The result is a robust Australian building that will stand the test of time and minimize its environmental footprint through its longevity.”
Used both externally and internally, the neutral-colored brick, carefully selected by Clements from a local manufacturer, includes a feathered brick pattern, “utilized to identify angled walls throughout the home, articulating and complementing the architectural form,” he says.
Leftover brick ends were used for paving and landscape pathways. The home’s commitment to sustainability also includes on-site stormwater retention and reuse, a photovoltaic solar power system, double glazing, active solar shading, and passive thermal mass and cross-flow ventilation systems.
Related: View the Top 10 Eco-Friendly Features for Today’s Luxury Homes
Pirouette House, Trivandrum, India

The undulating brick walls of this house in Trivandrum, India, were used by local architectural practice Wallmakers as a deliberate homage to British-born Indian architect, Lawrence "Laurie" Baker, who made his mark in the city by introducing this space-defying brickwork technique. And lead architect Vinu Daniel points to the home’s noteworthy features, such as “spaces that are made beautiful by pure geometry, and patterns created by the walls that seem to be coming alive and pirouetting around.”
Called the “rat-trap bond,” this masonry technique is a method of wall construction in which bricks are placed vertically. “It creates a cavity within the wall that increases thermal efficiency, cuts down on the total volume of bricks used, and is ideal for concealing structural devices and service ducts,” says Daniel.
The project’s tailormade brick walls not only create a feeling of spaciousness, but are also an ode to a declining art. “The brick kilns in Trivandrum are a dying industry,” says Daniel. “Our project was an attempt to use the locally available material, and to promote this local agriculture-based industry that is on the brink of extinction.”
Step House and The Interlock, London

At North London’s Step House, a succession of staggered brick modules, each laid out like an accordion, creates a playful, sculptural extension.
“We wanted to create a wraparound extension to this terraced house in a seamless way—to design something that felt like it was always part of the existing fabric,” says Bureau de Change’s Dionysopoulou. “We came up with idea of 'pulling' the first floor down to the ground. As the first floor is made of brick, the extension would naturally be the same, and the 'motion' created by the notional pull would be stepped because of the material itself.”
This striking stepped technique is also used in the interior, “so that the addition to the existing house is highlighted,” says the firm’s co-founder Billy Mavropoulos, who adds that the majority of the brick was reclaimed from the house. “All in all, we didn’t use any new bricks and most of it was from the site itself, so it didn’t even travel. The rest came from a reclaimed brickyard within London, and the bricks were cut and assembled on site.”
Related: See Why Olson Kundig Believes Reuse is Vital in Architecture

Bureau de Change also recently completed The Interlock in London’s Fitzrovia, a five-story development including three luxury apartments and a ground floor café, with a puzzle-like brickwork façade comprising 5,000 interlocking clay bricks.
For the project, the firm abandoned the traditional dimensions of London brick, instead developing a collection of 44 misshapen and seemingly un-stackable clay blocks. “We were interested in taking these very traditional proportions and in some way subverting them—like a puzzle box that seems familiar and reveals a hidden complexity that increases the more you interact with it,” Dionysopoulou explains.
</div>
Made from Staffordshire Blue Clay, found in the north of England, the brick was chosen as a contrast to the area’s existing architecture and to “produce the richness and movement we were trying to achieve,” says Mavropolous. “And using locally made bricks was not only a sustainable choice,” he explains, “but also adds a certain honesty in the process and end product.”
Banner image: The inner courtyard at Pirouette House


