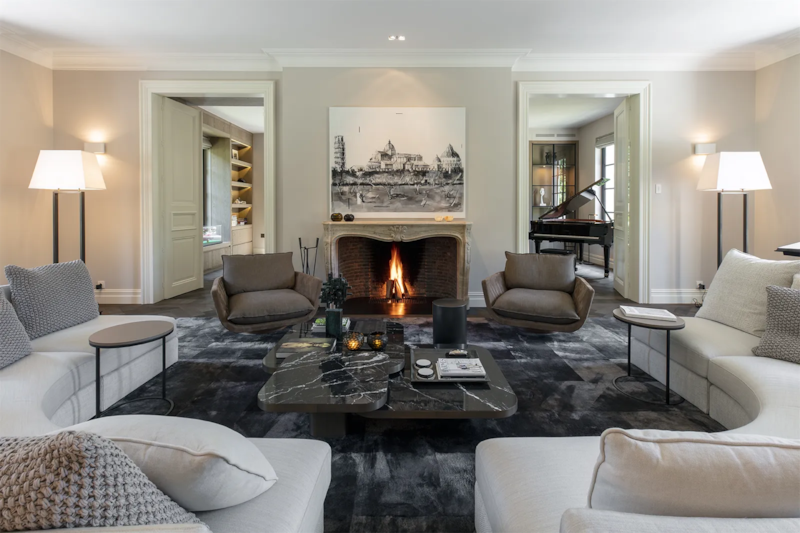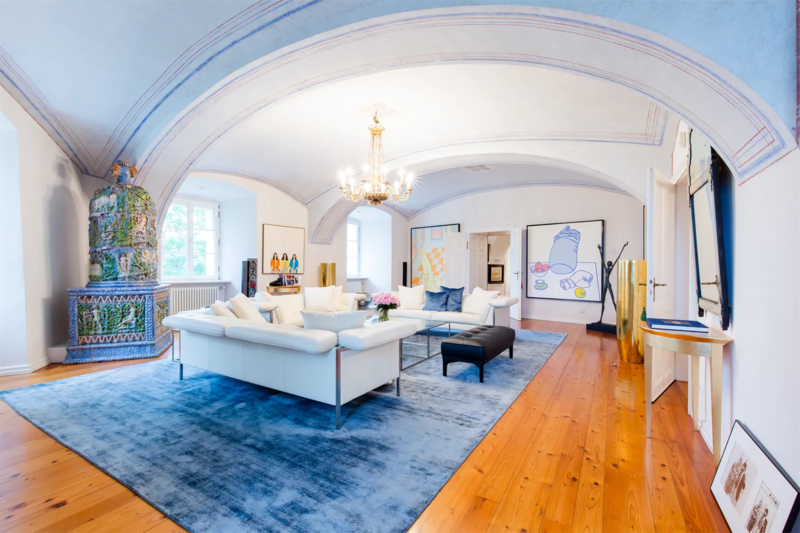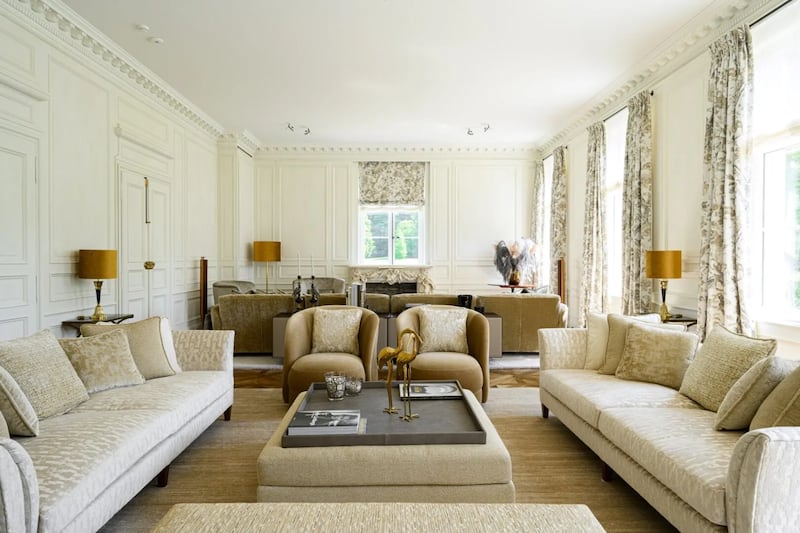
Luxury Revamped: 5 Castles with Modern Interiors
August 16, 2024
Castles are the stuff of legend and lore, steeped as they are in legend, lore, romance—and the brute grim facts of history, of stony life in the late Dark Ages.
A strategic, defensive fortress, the castle was the ultimate architectural symbol of authority in peacetime and in war. Built to withstand prolonged sieges, the earliest motte-and-bailey fortifications were ingeniously re-engineered over the centuries to fend off intruders in imaginative and wicked, wicked ways: a drawbridge across a dank, vaporous moat; a curtain wall with arrow-slit apertures; a spiked portcullis gate; uneven trip stairs spiraling up clockwise to pin right-handed swordsmen against the wall …
As if that were not enough, the aptly named murder hole let defenders rain down unpleasantness in the form of boiling oil, arrows, and bolts from crossbows. We could go on. We won’t.
Centuries on, the clash of arms echoes only in stone, but castles endure, figuratively and literally, as symbols of beauty, substance, and stature.
Herewith, Luxury Defined extends its fond welcome to some castles of old and new, converted into luxuriously modern homes. Worry ye not, for safe entry and hospitality await within these ancient (and not-so-ancient) crenelated walls. Thoroughly modern interiors optimized for utmost comfort and luxury. Murder holes optional.
1. Reelaan in Bosch en Duin, Utrecht, Netherlands
 Opens in new window
Opens in new windowA splendid country estate in the Dutch province of Utrecht, Reelaan is a 21st-century vision of the majestic Neoclassical château.
Behind the carved details of its imposing Euville Marbrier limestone façade and beneath its gabled, slate roof lies a sleek contemporary home, fashioned with great attention to period grandeur—but with equal regard for comfort, luxury, and security.
The villa’s uncommon common spaces include high-ceilinged, warm reception/living, dining and family rooms; a fully kitted eat-in kitchen; and an “orangery” with big arched windows onto the swimming pool within. A bar/cinema lounge and a wellness suite provide further creature comforts.
There are four fireplaces, and an elevator serves all four levels, with seven ultra-luxurious bedrooms and six full baths. There is a guest house/staff apartment, and an indoor garage for up to 10 vehicles.
Vlassak Verhulst designed the palatial residence and its magnificent formal parkland of about two acres in the village of Bosch en Duin, some 30 minutes from Amsterdam Airport Schiphol.
Electronic and structural security features include heavily reinforced and insulated glass, reinforced window frames and alarm system.
2. 19th-Century Château near Cognac, Charente, France
This 19th-century château has an idyllic parklike setting on the banks of the Charente River in the Cognac wine region of southwestern France.
Built in 1880, the château has retained all of its original Belle Époque splendor. The imposing entrance hall, with exquisite marble flooring, reveals a staircase with intricate metalwork, spiraling to the upper floors.
The palatial reception rooms are beautifully appointed with stone fireplaces, wide-plank wood floors, and high, decorative ceilings. Custom furnishings and bespoke light fixtures throughout add to the grandeur.
There are 13 bedrooms and 12 bathrooms, (11 en suite), a chef’s kitchen, a wine cellar, a gym, and a seminar room ideal for large-scale events.
The grounds include a caretaker’s cottage and several listed outbuildings, configured as offices, garages, and a winery, surrounded by 6.35 acres of wooded parkland with a swimming pool, a tennis court, and, a stone’s throw from the riverbank, an enchanting private island.
3. Schloss Seltenheim in Klagenfurt, Carinthia, Austria
 Opens in new window
Opens in new windowBuilt circa 1193, Schloss Seltenheim, “House of Happiness,” is a world unto itself in a castle park bounded by ancient forest in Austria’s Carinthian-Styrian Alps.
The interiors, splendidly restored, refurbished, and extended, bring the castle into the modern age with 50 rooms, all lavishly appointed with contemporary artworks, antiques and objet d’art, jewel-toned bespoke furnishings, and a colorful palette. These merge with traditional elements, such as cathedral ceilings, parquet floors, and decorative wood carvings.
The oldest part of the castle was transformed into an extravagant “experience space.” The original chapel remains beautifully intact, as does the music room and the wood-paneled library, with stairs to the mezzanine level.
Outdoors are alfresco patios, terraces, and courtyards for summer events, sculpture gardens, a swimming pond with a bathhouse, a tennis court, and a helipad.
More than 11 acres of glorious grounds include a tower with an inner courtyard, an administrative building with four residential units, and guest parking—a stone’s throw from Lake Wörthersee and the picturesque resort town of Velden am Wörthersee.
Related: Discover Grand Countryside Homes
4. Castle Mishaegen in Brasschaat, Antwerp, Belgium
 Opens in new window
Opens in new windowBehind imposing iron gates lies Castle Mishaegen, a fairy-tale castle in a private wooded setting in the Flanders region of Belgium, just outside the city of Antwerp.
While the estate dates to the 15th century, this neoclassical jewel was built in 1772 and meticulously restored by the present owner in collaboration with architect Stephane Boens and interior designer Rebecca Verstraete.
Adorned with bespoke furnishings and unique materials sourced from across the globe, such as 400-million-year-old fossilized marble, each room within the castle has its own distinct character.
Among the technological advancements are a central Bang & Olufsen audio system, Basalte one-touch smart-home automation, biofuel fireplaces, air conditioning and security systems, all invisibly integrated.
The magnificent grounds’ ancillary structures include an orangery, a coach house, and a concierge's residence. In the gardens, an ancient deciduous forest, a landscaped park with three ponds, and a walled vegetable garden with apple, pear, and fig orchards complete the fairy tale.
5. Neo-Gothic Castle in the Langhe, Piedmont, Italy
This imposing neo-Gothic castle is set on a rise surrounded by the Barolo vineyards of the Langhe, a UNESCO World Heritage Site in Piedmont, Italy.
The castle was built in the 15th century on the site of a Roman fortress. Its present form dates from the mid-1800s, designed by architect Giovanni Battista Schellino for Turin noblewoman Maria Allara Nigra.
In 1967 the present owners reconstructed the 26,211-square-foot castle and its medieval outbuildings, transforming the 8.6-acre property into a successful hotel, restaurant, and hospitality business.
The castle itself is composed of two wings: the hotel, with 15 bedrooms and 11 bathrooms for guests, and the 1970s-vintage event halls, restaurant, and rooftop solarium terrace. There are an additional 10 bedrooms and 9 bathrooms in the ancillary buildings.
The restaurant has two dining halls, a cocktail bar, and two vast terraces. Upstairs are a professional kitchen, events spaces, terraces, and balconies. Above are the guest suites, each decoratively styled with 19th-century ceiling frescoes, artworks, and antique furniture.
The original medieval stables were converted into a charming guest house. The old servants’ quarters, now the owners’ residence, offer a panoramic view of the countryside.
Surrounding the complex are 1.6 acres of landscaped parkland. A private woodland, roughly five acres, is an excellent spot for truffles, but has planning permission to repurpose the land for a Nebbiolo/Barolo vineyard.
Searching for a castle? Enter the world of legend and lore here.


