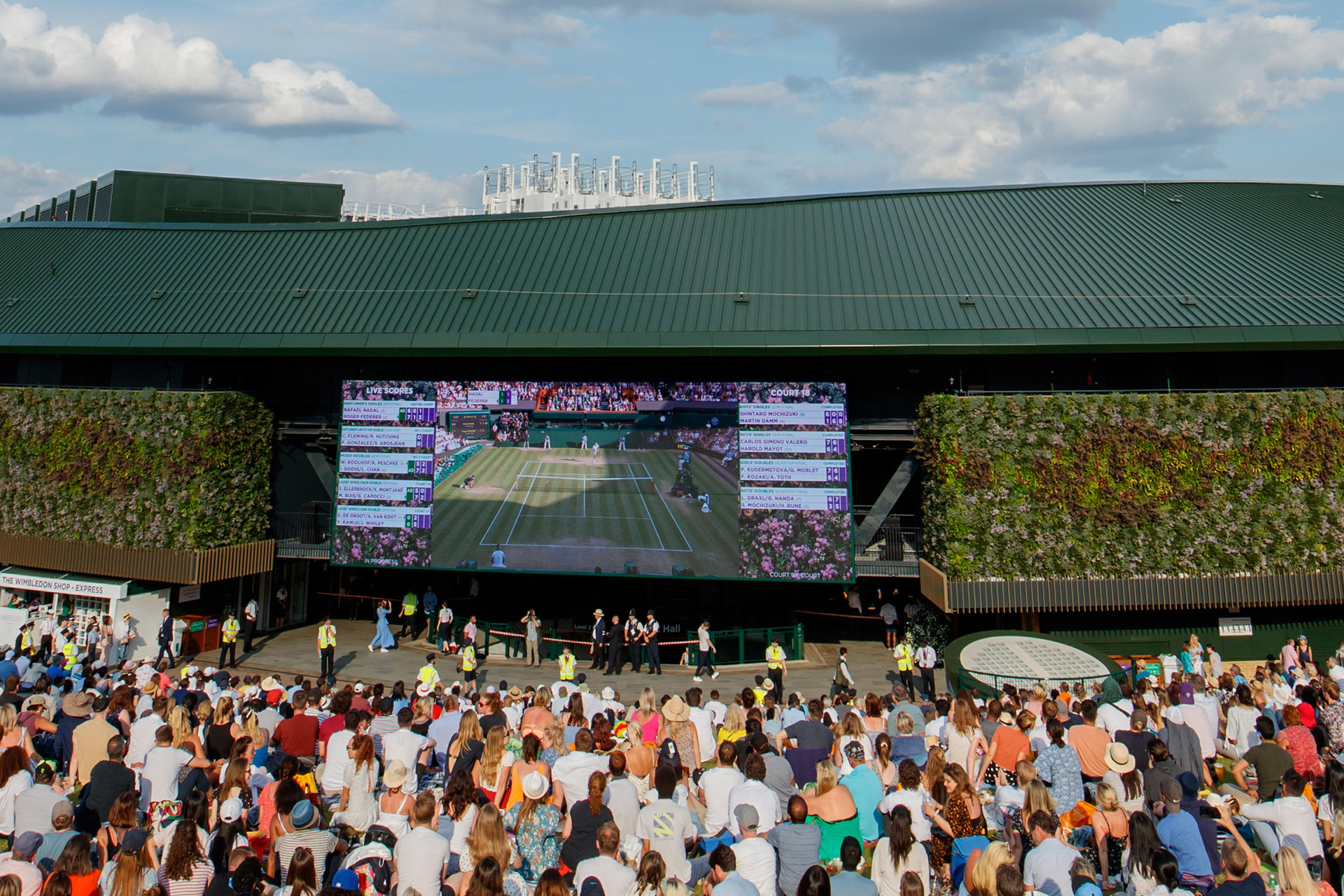
Game, Set and Match: How Wimbledon Championed the Living Wall
April 19, 2022
Set to mark its 135th year, the coveted Wimbledon Championships has not only influenced the world of sport but the world of sustainable architecture, too. While green walls may now be well-known, in 2013, The All England Lawn Tennis Club (AELTC) was one of the first to embrace the living architectural feature when it announced its multi-million-pound refurbishment of Wimbledon’s No. 1 Court.
Installed in 2019, two massive green walls—including 14,000 plants and spanning 2637 square feet (245 sq m)—curve around the exterior of the court on both sides of the big screen looking out to the public viewing area known as ‘the Hill’.
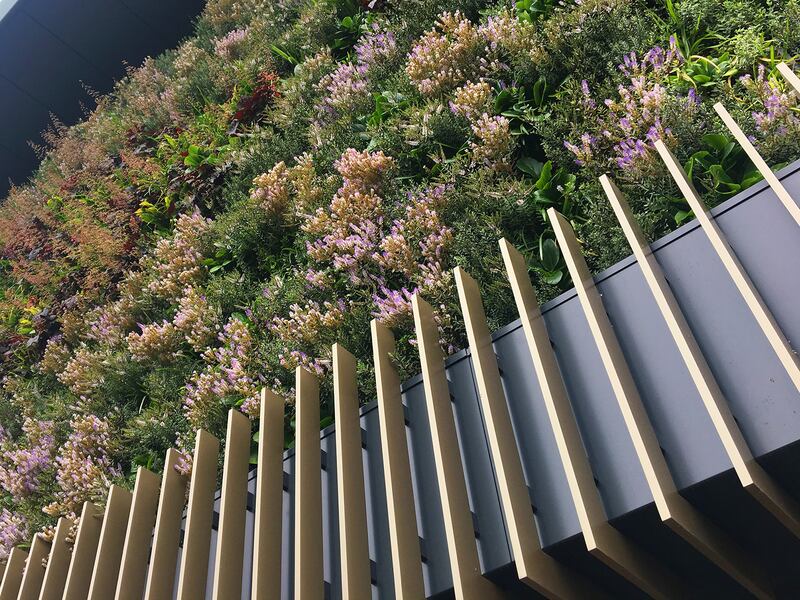
“AELTC wanted the living wall to reflect the ‘tennis in an English garden’ ambience cultivated throughout the rest of the grounds,” says Richard Sabin, managing director of Biotecture, a West Sussex-based firm, which has been designing and installing living walls since 2007.
Sabin and his team worked closely with AELTC to create a special planting design and palette incorporating the brand colors of purple, green, and white. “The unique planting design takes inspiration from physics imagery and reflects the movement wave pattern of a tennis ball being hit by a racket,” Sabin says.
Related: Top Tips on Investing in Outdoor Art for Your Garden
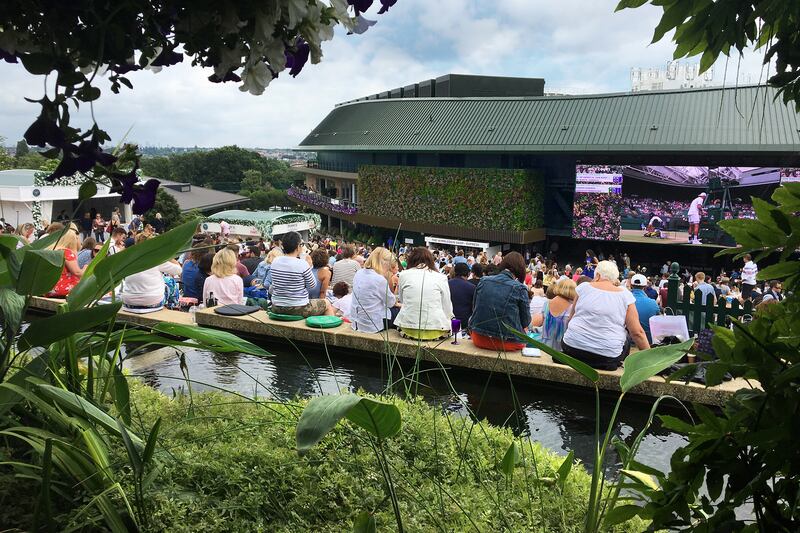
Since the living wall was first installed at Wimbledon—the AELTC is now at work on the Wimbledon Park Project—Biotecture has seen the demand for living walls continue to grow.
“In an increasingly urbanized world, clients want to create better urban design that will reconnect people with nature, reduce air pollution, and increase biodiversity,” says Sabin. “The pandemic has made us all appreciate green spaces more than ever, and clients are also interested in bringing the outside in.”
Projects such as the Wimbledon walls have inspired others to incorporate vertical gardens into their architectural projects.
2177 Third Street by Woods Bagot
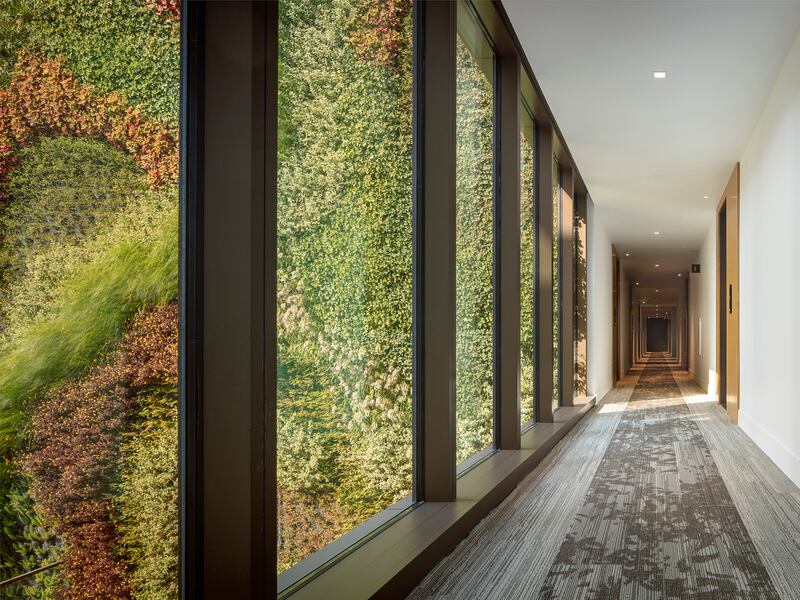
This exclusive waterfront residence with retail in San Francisco not only offers exquisite water views through floor-to-ceiling windows, but also a five-foot (1.5 m) living wall framing a deep setback in the bronze building’s street-facing façade.
“The vertical garden at 2177 Third Street is much more than simply an aesthetically pleasing part of the building’s exterior design,” says Maureen Boyer, studio executive director of Woods Bagot, San Francisco. “Although it certainly is that, including 13 species of plants, the green wall provides color, texture, and sensory appeal on multiple levels, including smell, touch, and sight,” Boyer says.
Cleaner air and fewer pollutants are among green walls’ potential environmental and ecological benefits. The team worked with local living wall specialist Habitat Horticulture to choose appropriate plant materials, soil body, irrigation systems, and structural support.
“We achieved a design-forward and viable landscape where plants flourish and add vibrancy to the architecture,” says Boyer. “Both residents and neighbors appreciate the vertical garden every day.”
“Gardenhouse”, Beverly Hills, by MAD Architects
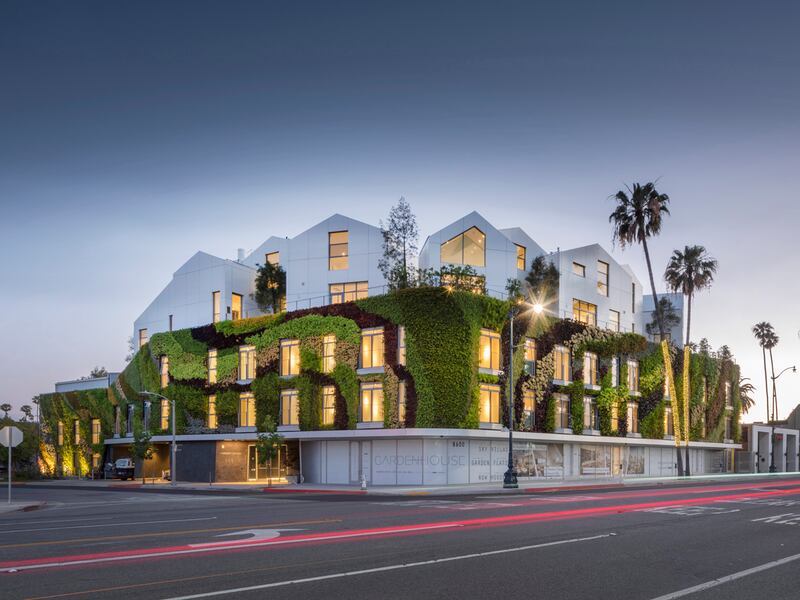
Related: Discover How Technology Can Help with the Gardening
On Wilshire Boulevard in Beverly Hills, this 7,600-square-foot (760 sq m) vertical garden was inspired by the Hollywood Hills. “Our idea was to bring the Hills to these Beverly Hills flats,” says Dixon Junliang Lu, associate partner of MAD Architects.
The cluster of white, pitched-roof residences appear to grow out of the “green hill”, which wraps the length of the mixed-use schemes east end wall. A challenge of the project was selecting the right plants, Lu says. Aiming for the living wall to have its own California identity, the firm, working closely with a local landscaping firm, selected 26 species of native and drought-tolerant succulents and vines.
“Living green walls act as extra insulation with a layer of air between the plants and the wall. They also reduce noise levels by reflecting, refracting, and absorbing acoustic energy,” says Lu. “For the residents, it's an emotional barrier between city life and private life. For Beverly Hills, it's becoming a new gateway and landmark on the east end of Wilshire.”
Citizen 360 and Crossing DC by Clodagh
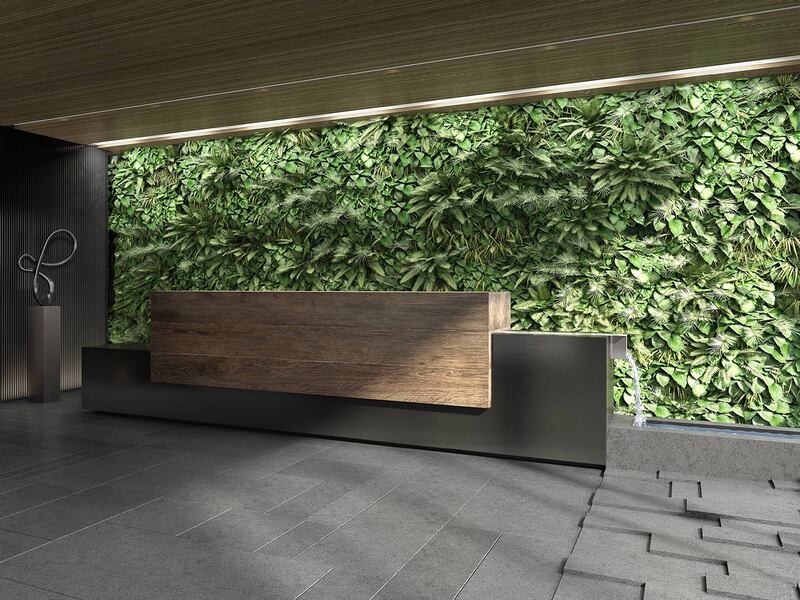
A pioneer in green design and design that enhances well-being, Manhattan-based design studio Clodagh has incorporated lush green walls into the lobbies of two recent residential projects, including Crossing DC, an 850,000-square-foot (790 sq m) apartment residence dedicated to creativity, wellness, and health at Washington, D.C.’s Capitol Riverfront, and Citizen 360, an elegant, sustainably designed condominium on Manhattan’s Upper East Side.
“Green walls clear the air, calm the mind, and rest one’s eyes,” says Clodagh, founder of the studio. “Calming influences are much needed in these [often] trying times.” Proper maintenance is the challenge, but with an installer that also handles their care, and a little time, these biophilic walls can thrive. “It is easy once the plants settle in and become happy in their vertical garden,” she says.
Banner image: Spectators on Aorangi Terrace (also known as Henman Hill and Murray Mound) watching the a match during The Championships at Wimbledon 2019. Source: Alamy


