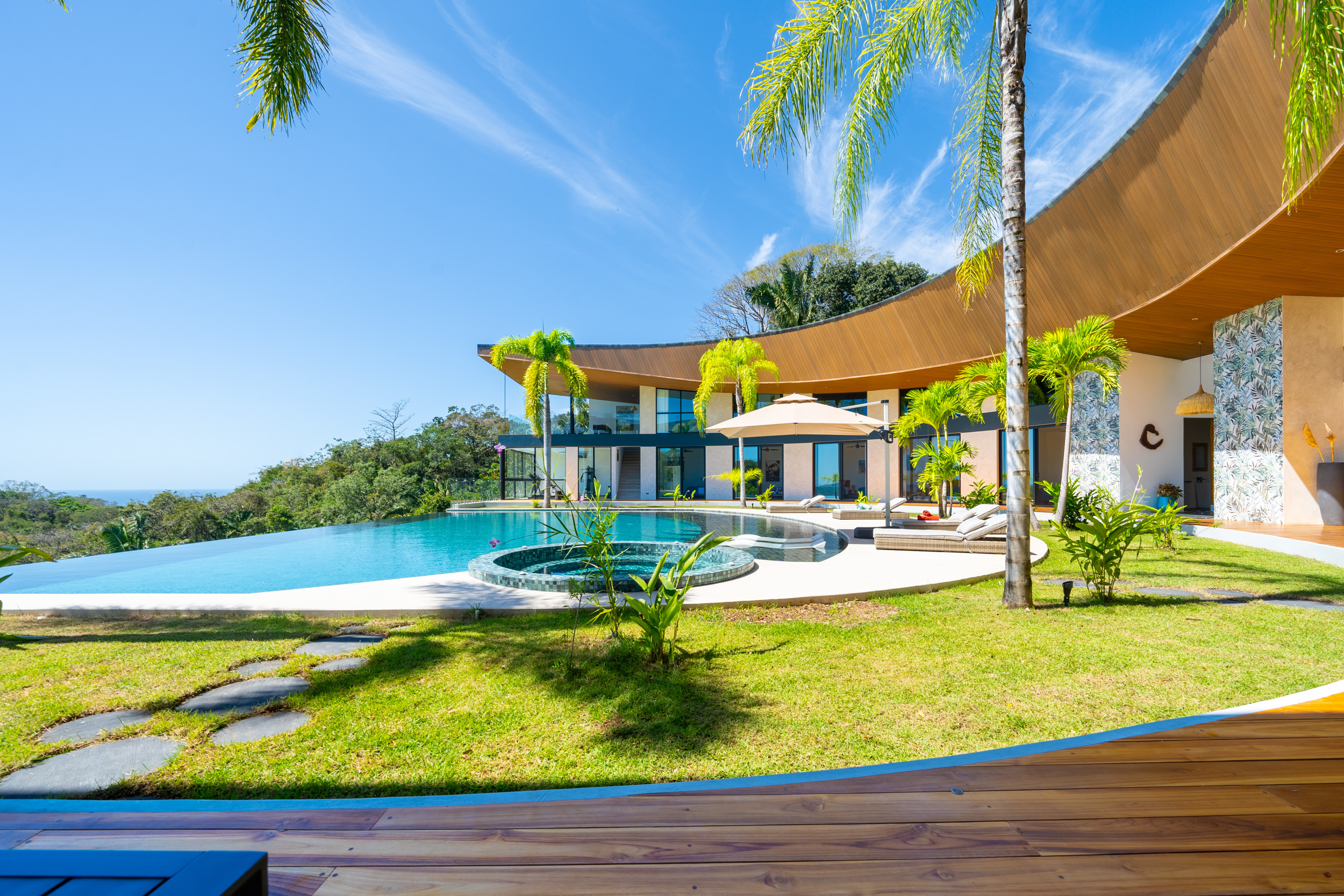
Coastal Modern: 5 Contemporary Properties for Waterside Living
March 28, 2025
The architects and decorators of the 21st century have created—perhaps even perfected—the refinements of luxury homes designed for the coastal, contemporary lifestyle.
The so-called “Coastal Modern” (CoMo, if you will) architecture emerged in mid-20th century California and the Pacific Northwest, with a hint of Key West and British West Indies cottage style, suitable for laid-back, barefoot beach living.
Our emergent, Coastal Contemporary style dials all of that up to 11, with an emphasis on these designs:
- Open-concept floor plans flowing from indoor to outdoor spaces
- Big, tall, even double-height windows admitting abundant light and views
- Natural and local materials, sustainably built and richly finished
- Geometric lines and simpler forms, integral with the landscape
- Neutral color palettes invoking the tans of sand and grays of fog
The homes on offer in this edition of Luxury Defined tick all those boxes—and more.
Read on. Sandals optional.
1. Modernist Villa in Benahavís, Marbella, Spain
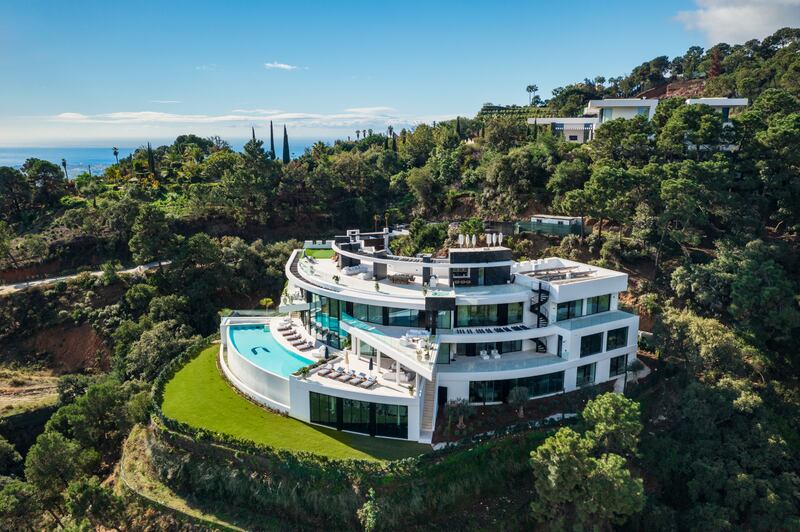 Opens in new window
Opens in new windowThis villa in the village of Benahavís, Spain, is epic in scale, with over 23,000 square feet of living space across four floors.
In addition are 11,840 square feet of outdoor space, including two beach club-inspired lounges—with an outdoor kitchen, barbecue, and a 72-foot-long infinity pool to bask in Marbella’s favorable Mediterranean climate. On the occasional cloudy day, there’s a heated indoor pool with a sunken Jacuzzi, as well as a wellness suite.
The curved living room offers unparalleled views thanks to seven-meter-high windows. The gourmet kitchen, outfitted with Gaggenau and Miele appliances, is a dream for chefs and entertainers alike.
The atmosphere is one of casual sophistication, yet there are whimsical touches too, including a 427-foot water slide that meanders alongside the central glass elevator. Fun and games continue in the bowling alley, indoor basketball court, billiards room, and cinema.
2. Samara Moon in Samara, Costa Rica
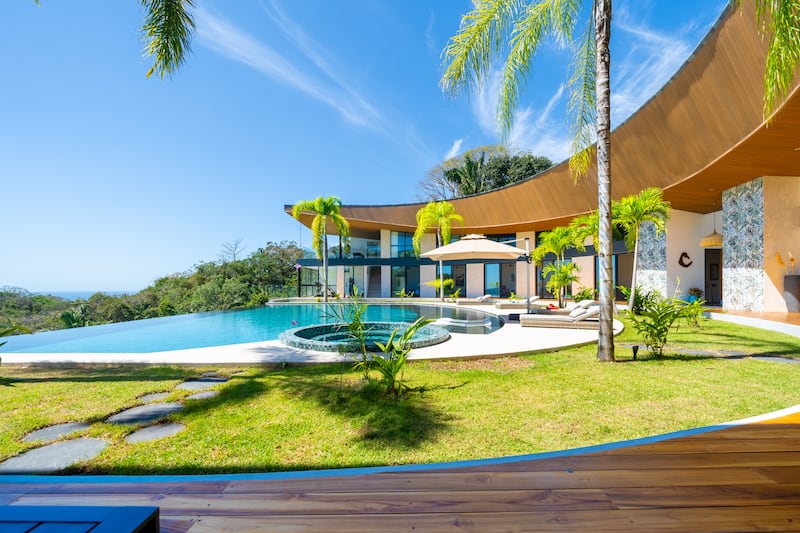 Opens in new window
Opens in new windowArchitecture and nature converge at Samara Moon, a unique two-acre estate nestled into the jungle canopy of Costa Rica’s Guanacaste Province.
The seven-bedroom residence takes the form of the crescent moon, with geometric glass façades providing sightlines of the jungle, the mountains, and the Pacific Ocean.
The living spaces are designed for the live-work-play lifestyle, with a flexible office/workspace, a studio apartment, and five secondary bedrooms, each with its own private bathroom.
An infinity pool surrounded by a wooden deck shaded by palm trees provides the perfect vantage to watch the sun setting over the Pacific.
The primary suite is in a private wing on the upper level, with a balcony overlooking the jungle. Half-bathrooms are conveniently located in the foyer, playroom, kitchen/dining area, and cinema.
3. Lyford Cay Waterfront in New Providence, Bahamas
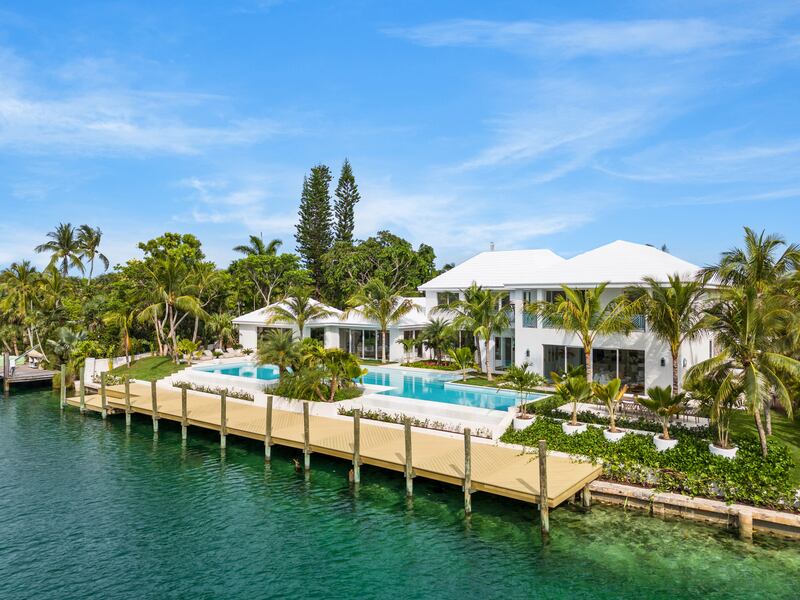 Opens in new window
Opens in new windowSuperb luxury and East Indies contemporary style await in Papillon, a turnkey home with 10,000 square feet of graceful, open-plan living space in the private, gated community of Lyford Cay on the island of New Providence, Bahamas.
Tall windows and glass doors illuminate multiple indoor and outdoor reception spaces that flow from the central corridor to the expansive terraces, including reception rooms, a formal sitting room, media lounge, cocktail bar, and office. The gourmet kitchen has custom cabinets, built-in appliances, and storage, and an adjacent breakfast and luncheon space.
The bedrooms include a masterly primary suite with a sitting room and spa-grade bathroom, three spacious bedrooms on the second level, three guest bedrooms in their own wing, and a self-contained one-bedroom staff apartment.
Steps ascend from the brand-new, 2,300-square-foot dock to the welcoming, breezeway veranda, and to the backing terrace, pool deck and 90-foot infinity-edge pool. Beyond is a dining terrace with a barbecue kitchen and bar, and a contemplative sunset gazebo.
4. Coastal Escape in Santa Rosa Beach, Florida
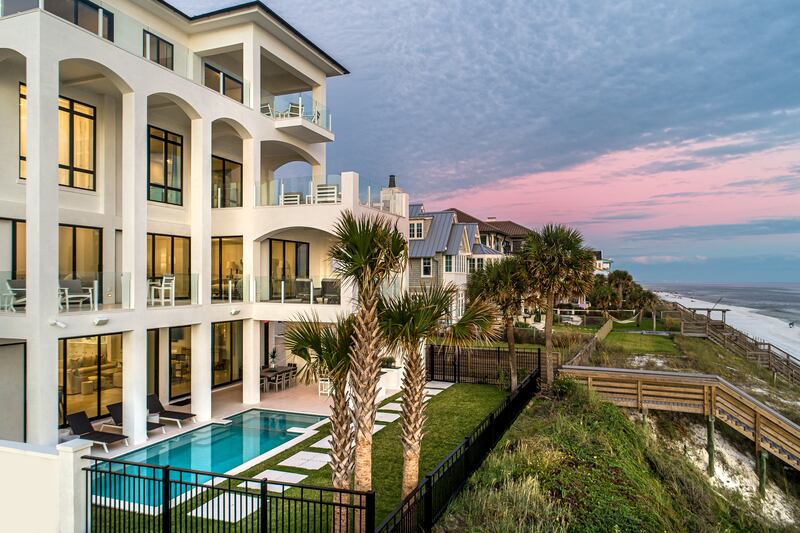 Opens in new window
Opens in new windowThis luxury beach retreat graces the white sands of Seagrove Beach, one of the beautiful beach communities of Northern Florida’s Emerald Coast.
The home’s four levels of airy, light-filled living space extend to 9,981 square feet, compactly designed for the indoor-outdoor beach lifestyle.
The seven bedrooms, many with private bathrooms, custom closets, and sea-view balconies, provide plenty of private spaces to relax after beach activities. Residents can also contemplate the sea views (and the spectacular sunsets) from the lavish top-floor deck, with its panoramic vista extending from Destin to Panama City Beach.
At ground level, luxury amenities include a fabulous island kitchen in cool, coastal hues; an open-plan living/dining space for elegant entertaining; and an infinity pool overlooking the sea.
Resort-worthy amenities continue with a fitness studio (complete with sea view), a firepit lounge, outdoor kitchen, and a five-car garage for the auto aficionado.
5. Palm Jumeirah Beachfront Mansion in Dubai, UAE
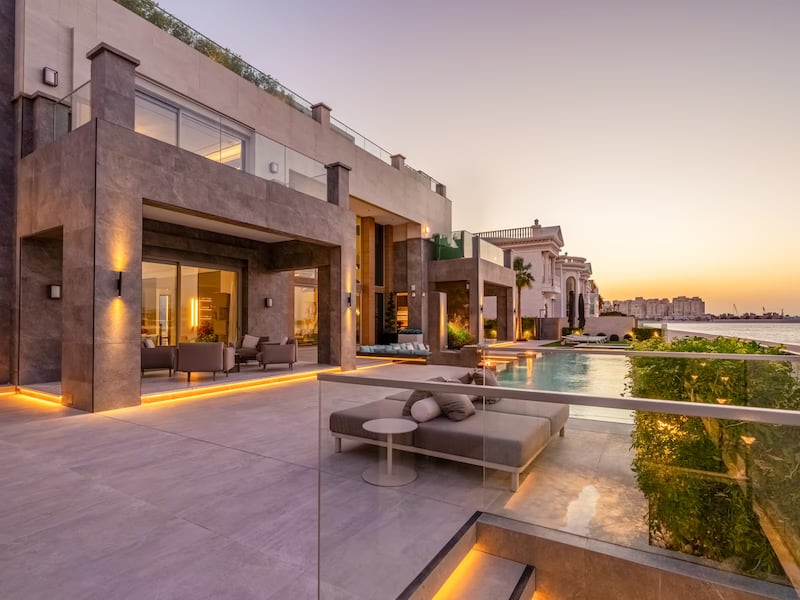 Opens in new window
Opens in new windowThe ultimate in luxurious materials and finishes enfold this extraordinary, fully furnished beachfront villa on Dubai’s most exclusive man-made island: the Palm Jumeirah.
The two-level home provides six bespoke bedrooms and six opulent bathrooms within its 18,423 square feet of living space, with spectacular views of the Persian Gulf and the Burj Khalifa—the world’s tallest building.
The indoor spaces flow seamlessly to outdoor luxury, with a welcoming sunken majlis and elegant garden which includes a crystal blue pool, pool room, a superb bar and cooking station adjacent to the dining and lounge space.
The entrance hall, with Baccarat lamps and a Massiero Italia chandelier flows to vast interior spaces with White Carrara Venatino marble floors. The great room is appointed with a dazzling spiral Panzeri chandelier. The dining room nearby, with black, brown, and gold tones, and imported mother of pearl, seats 14. Sliding Schüco glass doors access the outdoor spaces. The stylish contemporary kitchen is by Bulthaup.
A first-floor media room with a Terre di Bolgheri marble wall feature and décor by Minotti and Fendi Casa adjoins the en suite bedrooms, including the Japanese fan-inspired primary suite.
The rooftop spa has a Bisazza mosaic hammam. Adjoining it is a dedicated Technogym exercise room leading out to a sky terrace with a fountain.
Explore more coastal living here.
Writer’s bio: Lucy Carsen is a regular contributor to the Luxury Defined blog and has written for luxury lifestyle publications including Worth, Christie’s and Christie’s International Real Estate magazines.


