
[vc_column]
More precious than the gold in Fort Knox, America’s national parks have been its true national treasure since President Ulysses S. Grant established Yellowstone National Park in 1872. Forty-four years later, on August 25, 1916, President Woodrow Wilson signed the act creating the National Park Service. Today there are 59 national parks throughout the United States and its territories, which attract around 300 million visitors a year. Imagine, then, a luxury private residence on the doorstep of these wide-open spaces, with awe-inspiring views and enviable access to some of the finest recreational pursuits on the planet. Reside amid the legendary parks of the American West—be it in a woodland retreat in Montana’s Glacier National Park or a classic log home in the high country mountains of northern Arizona. Or abide in the beauty of America’s coastal jewels in a serene seaside compound near Maine’s Acadia National Park. There can be no better way to savor a national park.
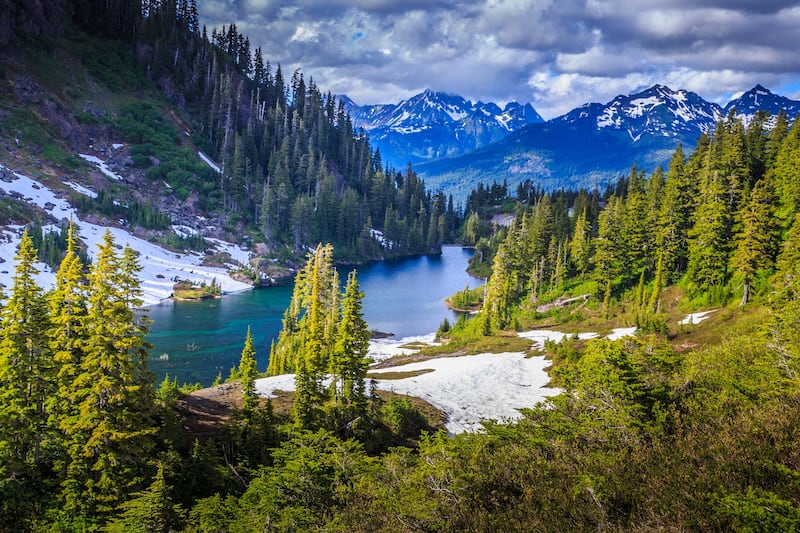
Glacier Bear Retreat in West Glacier, Montana
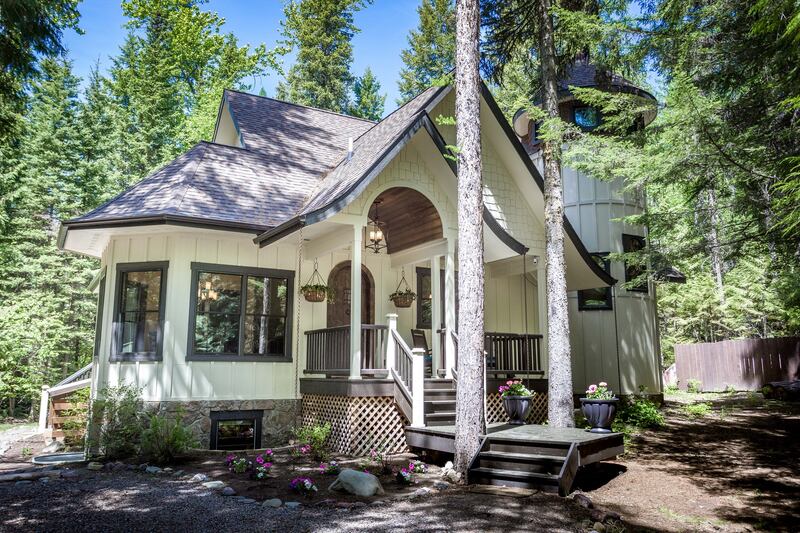 Opens in new window
Opens in new windowGlacier Bear Retreat is located at the western entrance to Glacier National Park, a one-million-acre wilderness stretching from the Montana Rockies to the Canadian border. Styled as a storybook cottage in the woods, the 3,207-square-foot home has everything for rest and relaxation indoors and out: a billiards room with bar, a secret meditation room, a screened-in porch with barbecue area, outdoor seating area with fire pit, and a hot tub overlooking the Fish and Apgar creeks. Five bedrooms and four-and-a-half bathrooms include a first-floor primary suite, lower-level garden suite, and treehouse-inspired children’s bunkroom. Further highlights include a great room with a fireplace, a chef’s kitchen, and a dining room with a panoramic view of the forest.
[/vc_column]
[vc_column]
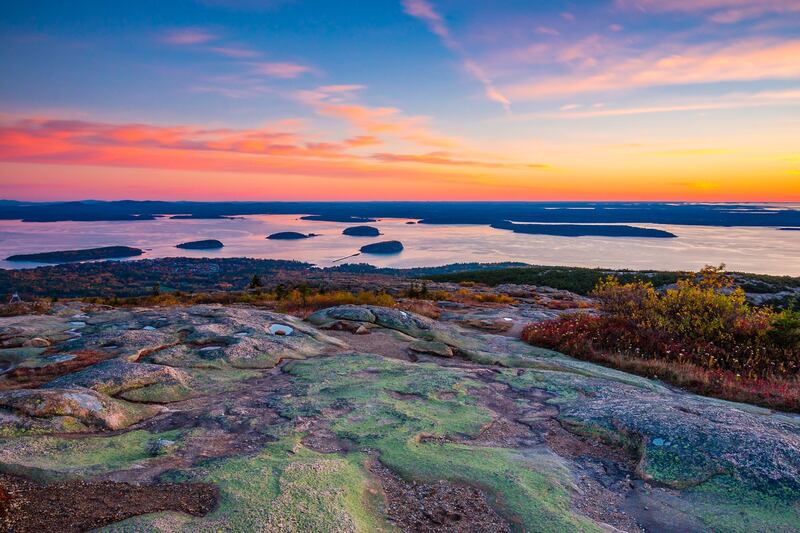
Shore Acres in Bar Harbor, Maine
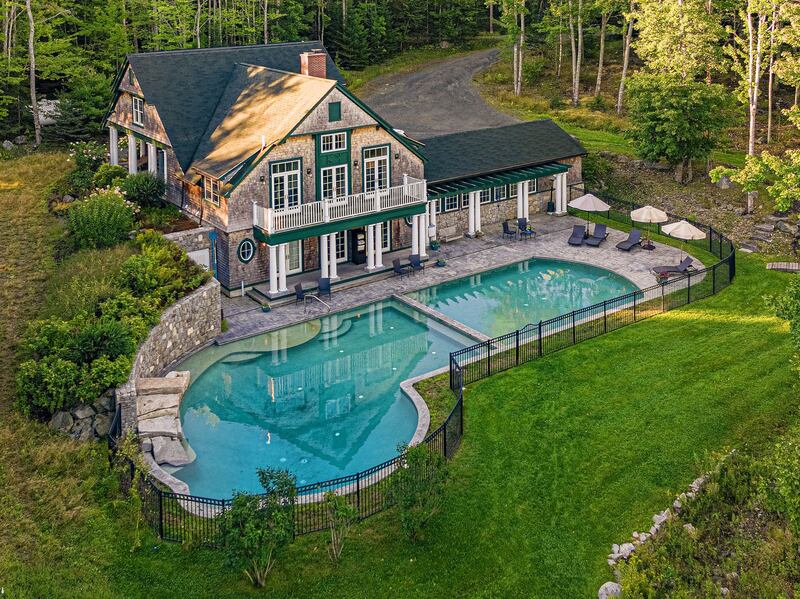 Opens in new window
Opens in new windowShore Acres in the seaside village of Salsbury Cove in Bar Harbor, Maine, is just five minutes’ drive from the eastern entrance to Acadia National Park. Sited on a bluff to take in the views of Eastern Bay, this patch of paradise on the northern shore of Mount Desert Island includes three charming cottages, a pool and leisure complex, and deepwater frontage. The main house, Sea Heather, is a year-round, shingle-style cottage with a large oceanfront deck, gourmet kitchen, and a great room facing onto Eastern Bay. There are three bedrooms, including a guest suite and a primary suite with vaulted ceilings, a Southwestern-style wood-burning fireplace, and a private balcony overlooking the bay. The first of the two seasonal homes is Rugosa, a sunny cottage with a large ocean-view deck, open-concept living room and kitchen, a renovated bathroom, an upper-floor loft bedroom, and a laundry room. The second cottage, Waterlilly, is situated at the water’s edge. Appointments include a living room/kitchen with gas stove, an updated bathroom, a spacious bedroom, and a sea-view deck. The crown jewel of Shore Acres is the architect-designed, shingle-style pool house. This resort-inspired entertainment complex features a movie theater, sauna, fitness room, billiards room with fireplace, sitting room, ocean-view deck, and outdoor saltwater pool. The pool is heated by 24 solar panels and has a shallow end physically divided from the deep end that makes this perfect for children, while the deep end (at 14 feet) has a unique granite diving board. The large patio area offers plenty of space to sit and relax. Beyond are mature gardens with stairs leading down to a gravel beach and boat dock.
Related: Discover the Art of Balancing Rocks
[/vc_column]
[vc_column]
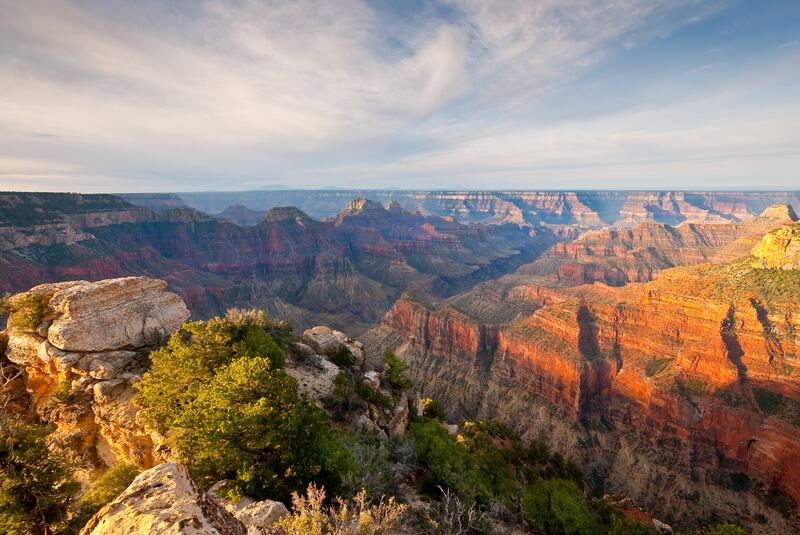
Custom-Built Estate Home at the Pine Canyon Club in Flagstaff, Arizona
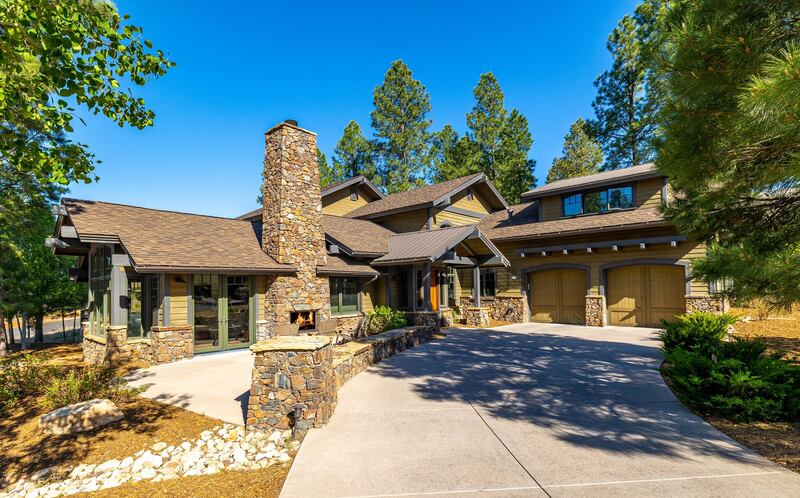 Opens in new window
Opens in new windowThis elegant log-style home is in the Pine Canyon Club, a nature lover’s refuge in the high country mountains of northern Arizona, about an hour-and-a-half drive from the Grand Canyon’s South Rim. Nestled in a 7,000-foot-high ponderosa pine forest, the 4,600-square-foot home offers jaw-dropping vistas of the San Francisco Peaks or the fairways of the club’s golf course from nearly every room. Handcrafted details include exposed wooden beams and wide-plank hardwood floors throughout, a wooden staircase, and monumental fieldstone fireplaces gracing both the great room and the rear terrace. The heart of the home is the double-height kitchen, with its cathedral ceiling, large granite island, and walk-in pantry. French doors open to a covered patio overlooking the forest. The main-floor primary suite, one of five bedrooms and five-and-a-half bathrooms, includes a vaulted ceiling, large walk-in closet. Ideal for children and pets, the landscaped grounds are fenced in and shaded by ponderosa pines.
[/vc_column]
[vc_column]
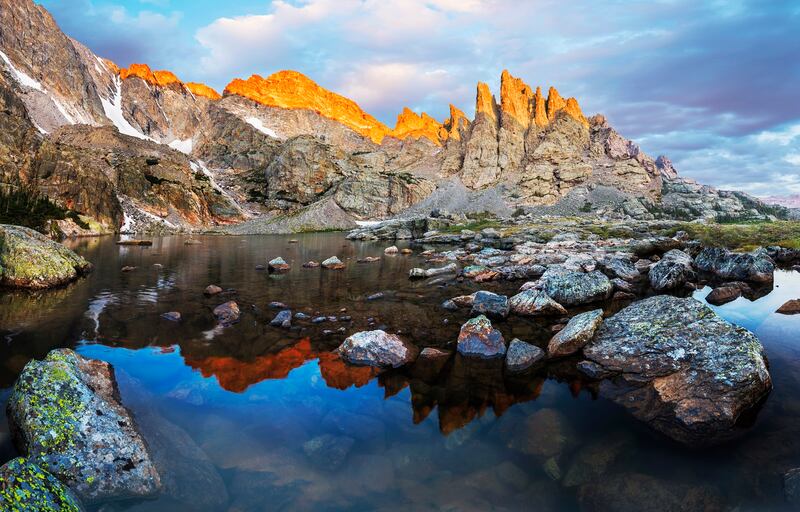
Rocky Mountain Retreat in Evergreen, Colorado
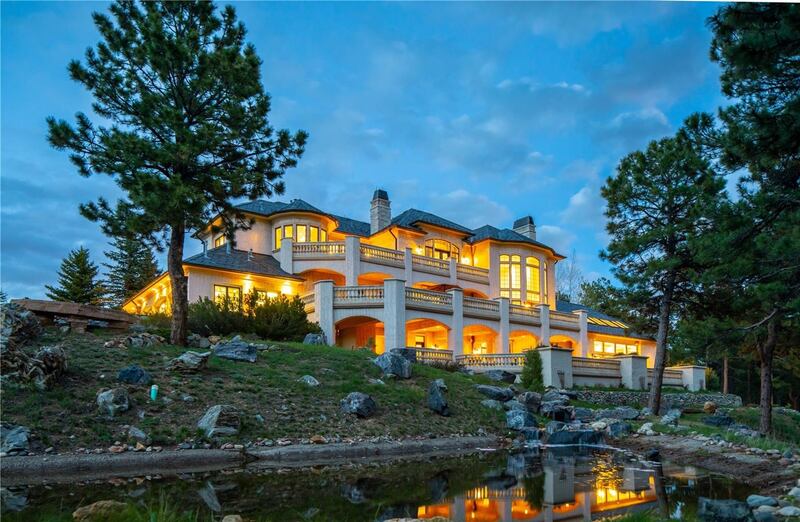 Opens in new window
Opens in new windowThis grand, château-inspired residence is situated on nine private acres in the quaint Colorado mountain town of Evergreen, an hour-and-a-half from Rocky Mountain National Park. The palatial, château-inspired home has a private wooded setting surrounded by a moat with multiple waterfalls cascading into a picturesque pond. The interiors extend to 11,193 square feet with four bedrooms, four full bathrooms, and four half bathrooms. The living and entertaining areas include a formal dining area with hand-painted French maple flooring, a formal living room with fireplace, an alderwood-panelled study, and a family room with wet bar. The showpiece is a lavish indoor saltwater pool and hot tub leading out to a mountain-view terrace. There’s also a four-car garage, as well as a snowmelt parking court and circular driveway. The small town of Evergreen is a recreational haven with golf courses, shops, and restaurants, close to downtown Denver. Rocky Mountain National Park and Colorado’s world-class ski resorts are a 1.5-hour drive.
Related: Reach for the Stars: The World’s Best Astronomy Tours
[/vc_column]
[vc_column]
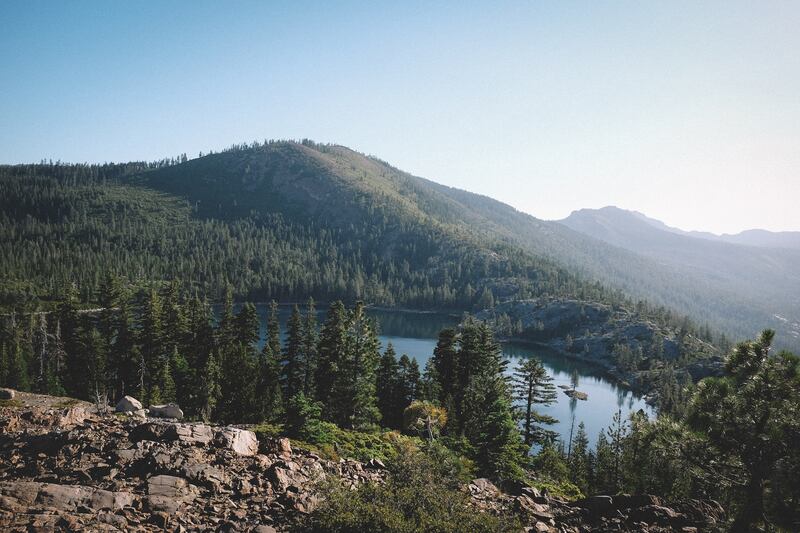
The Nest in Dollar Point, California
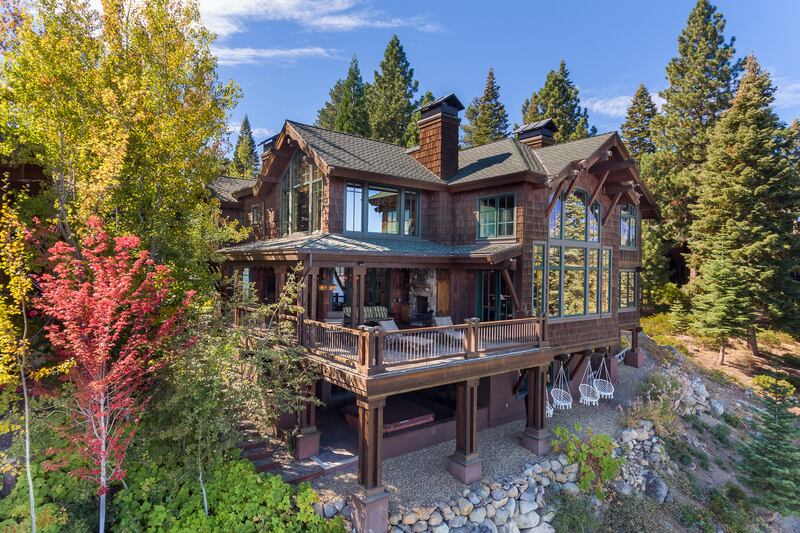 Opens in new window
Opens in new windowThe Nest is a peaceful, pristine mountain hideaway in the Sierra Nevada mountains. The property occupies a prime conservancy lot in Dollar Point, a private community on the north shore of Lake Tahoe, 20 minutes east of Tahoe City and two hours from Tahoe National Forest. Loverde Builders designed this inviting mountain home with luxury, comfort, and privacy in mind. The 6,000-square-foot home features handcrafted details throughout, including hickory pecan hardwood floors and knotty alder doors and paneling, hydronic radiant heating, three fireplaces, an elevator, and a sauna and steam room. Light-filled reception rooms include the two-story great room, with its monumental stone fireplace and walls of glass facing the lake. The chef’s kitchen has dual Viking ovens, a wine refrigerator, and a breakfast bar. It opens to a formal dining area with yet another view of the lake. The alfresco living spaces include a courtyard, barbecue deck, lakeside hot tub, and tranquil wooded grounds with Lake Tahoe and the Sierra Nevada as the backdrop.
[/vc_column]


