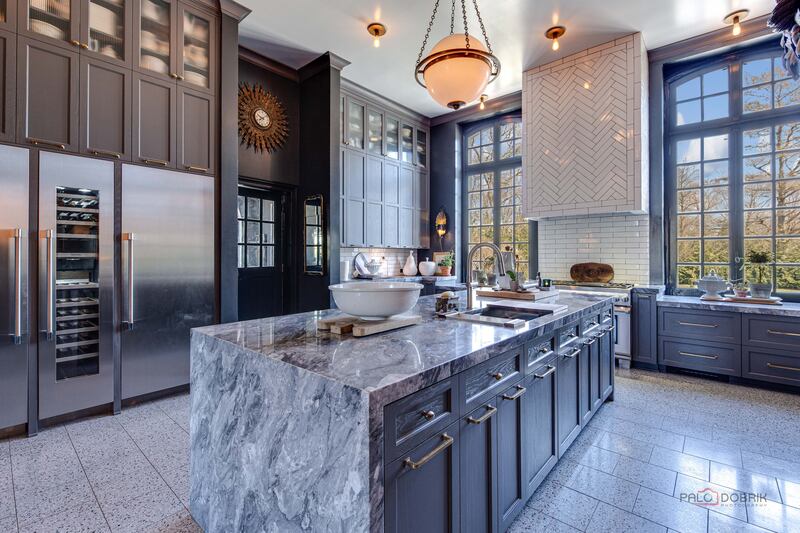
Color by Design: 4 Bright and Beautiful Bespoke Kitchens
May 10, 2024
The kitchen is the heart of every home. Some might call it the engine room, a laboratory even—but that doesn’t mean it has to look like one.
Yes, the kitchen must be functional, but the dream kitchen is aesthetically pleasing, too—after all, it’s the place where we brew that sacred pot of morning coffee, break (and make) our daily bread. Of course, the kitchen is where the heartiest party is prepped, and where eventually it winds down.
In the luxury home, the kitchen is rigorously and elegantly designed to create a sensory experience, in a fusion of form, function, and food.
Whether grandly scaled or cozy galley-sized, the heart of the kitchen is that miraculous machine that transforms the raw into the cooked: the stove. There is none better than La Cornue (purveyors of handcrafted French ranges since 1908), available in any color that “exists in the world.” The bold may opt for “Veuve Clicquot” yellow or Barbie pink—among the colors of Smeg’s FAB line of 1950s retro-style refrigerators.
Whatever the architectural style, be it traditional (Tuscan farmhouse or Edwardian country manor), or ultra-contemporary urban minimalist, kitchen color can take many forms: painted cabinets, marble islands, patterned tile floors, even frescoed ceilings. Perhaps then, the kitchen is more akin to an artist’s studio for culinary craftwork, a showcase for a great chef or consummate hospitality.
Read on to discover four homes with color-enhanced kitchens—some soft and light, some bold and bright, but all beautiful.
1. Tiller Walk Estate in Sandy Springs, Georgia
This imposing red-brick and limestone mansion is a gated sanctuary within the Tiller Walk neighborhood of Sandy Springs, Georgia, just north of downtown Atlanta.
Each room is designed for multiple living and entertaining spaces. The foyer is flanked by a wood-paneled fireside study and a formal dining room. Adjoining is a butler’s pantry and an elegant kitchen, with stainless-steel appliances, white cabinets, a breakfast bar in emerald green, and a wet bar. Pocket doors open to a keeping room with a fireplace and a den.
A second full kitchen is on the terrace level with a lounge, movie theater, wine cellar, gift-wrapping room/art studio, and a covered patio with a heated saltwater pool, fireplace, and sitting area.
French doors in the upper-floor primary suite open to a balcony. Completing this level are four guest suites (all with full baths and generous closets), and a laundry room with pet grooming station. There are two additional guest suites, one on the terrace level and the other in the carriage house.
2. The Ralph H. Poole House in Lake Bluff, Illinois
 Opens in new window
Opens in new windowThe eight-acre Ralph H. Poole House estate is a monument to the architecture of David Adler, designed circa 1911-14 in collaboration with Henry Dangler with landscape design by Frederick Law Olmsted.
Meticulously restored in 2017 to its current opulence, renovations included plumbing and electrical systems, chimneys, and landscaping.
A grand vestibule, anchored by a sweeping limestone staircase, introduces the gallery hall with its 13-foot ceilings. A marble fireplace complements the black terrazzo floor of the living room and its raised, paneled walls under a Baccarat crystal chandelier.
The adjacent library, with rich gum wood-encased bookcases, has white oak floors and a carved marble fireplace, as does the former music room, transformed into a dining room. The oval family room is integrated with the kitchen, with its cool gray paint scheme and waterfall marble island. The butler's pantry also serves the family room and formal dining room.
An office and guest suite both have lovely southern views. The upstairs bedrooms include the primary bedroom retreat, with a walk-in closet and a black and white marble bathroom.
Outside, the pool house and renovated pool space have a bluestone patio and limestone stairs. The terrace patio connects to the coach house, with a guest apartment above a two-car garage. There’s also a detached one-car garage.
Related: Explore Outdoor Kitchen Design Trends
3. Stately Villa in Quinta Patino, Cascais, Portugal
This stately stone villa has a prized location in Quinta Patino, a hillside enclave above Cascais, on the Portuguese Riviera.
The entrance hall has gallery-scaled walls for the display of grand paintings. Its black-and-white checkered tile floors extend to the dining hall and the kitchen, with a butler’s pantry and floor-to-ceiling pastel green cabinets. Nearby are a powder room, a media lounge, and a drawing room with a fireplace. All principal rooms open to a swimming pool surrounded by meticulously tended gardens.
Six bedrooms and six full baths pamper residents, guests, and staff. Two of the four upper-floor bedroom suites access a wraparound balcony. Two bedrooms are below grade and include a self-contained guest apartment with a living room, kitchenette, and shower room.
The lower level also houses a cinema lounge, wine cellar, laundry room, technical room, and six-car garage.
4. Palace Alinee in Marrakech, Morocco
The Palace Alinee lies in Marrakech’s palm oasis, La Palmeraie, not far from the ancient city walls and the bustling souks of the old medina.
This enchanting stone-walled compound sits jewel-like within 2.5 acres of magnificent landscaped gardens. At the center is a pavilion surrounded by several garden “rooms,” an outdoor gym space by the pool, a traditional caidale tent, a large solarium, and many outdoor lounges.
Offered turnkey, Palace Alinee offers monumental reception rooms, eight opulent bedroom suites with spa-worthy full baths, and two more bedrooms in the pavilion, a formal dining room, a stately majlis for receiving visitors, as well as numerous lounges and informal living spaces.
The wings of the house embrace the tiled swimming pool and lap-pool terrace, which also provides a vine-clad arbor, a hammam, spa, discotheque, lounge, and bar.
The banquet-grade kitchen provides dual, marble-clad cooking and prep islands, with bold red accents, panels, and cabinetry.
Seeking a beautiful bespoke kitchen? Find it here.


