
Masterpiece by Legendary Architect Hugh Newell Jacobsen in Telluride
January 24, 2020
Hugh Newell Jacobsen once said that his architectural creations “never shout.” Artfully melding into the local landscape and choosing materials complementing the setting, his masterpieces are noted for their distinguished forward-thinking details, making each of his homes a rare work of livable art. He has designed residences across the United States, including one for Jacqueline Kennedy Onassis. His reputation is further renowned because of his larger global commissions, such as the renovation of the American Ambassador’s residence in Paris and the West Terrace expansion of the United States Capitol Building.
Related: Inspired by Frozen—6 Homes in Winter Wonderlands
The Farish House in Telluride, Colorado, is a testament to Mr. Jacobsen’s vision. The exteriors feature walls of stone and a traditional shake roof, enhanced by the use of exaggerated chimneys and modern appointments. Glass cupola skylights provide an arresting contemporary feature, while pouring natural light into the home’s interiors. Every room of the five-bedroom, five-and-a half-bath home captures southern exposures of the Mount Wilson massif to serve as a breathtaking focal point for the entire residence.
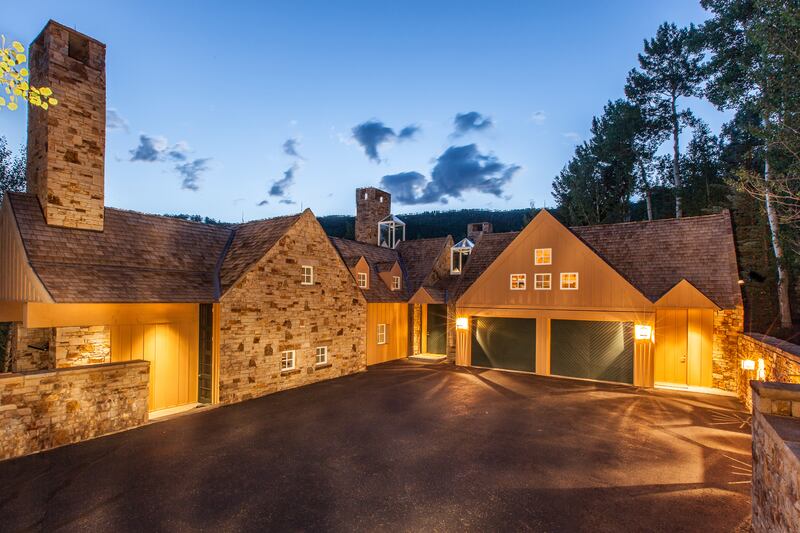 Opens in new window
Opens in new windowI wanted a home that stood out but didn’t jump out
Noted interior designer, Stephen Farish, purchased his Telluride lot in 1990. “I was on a four-day ski getaway with friends,” he recalls. “I got off the plane and immediately thought, ‘Wow. I want to live here.’” He bought his property that weekend, an ultimately private three-acre wooded expanse at the end of a road. A high bluff maximizes the breathtaking views while ensuring that no future builds would detract from the mountain panorama.
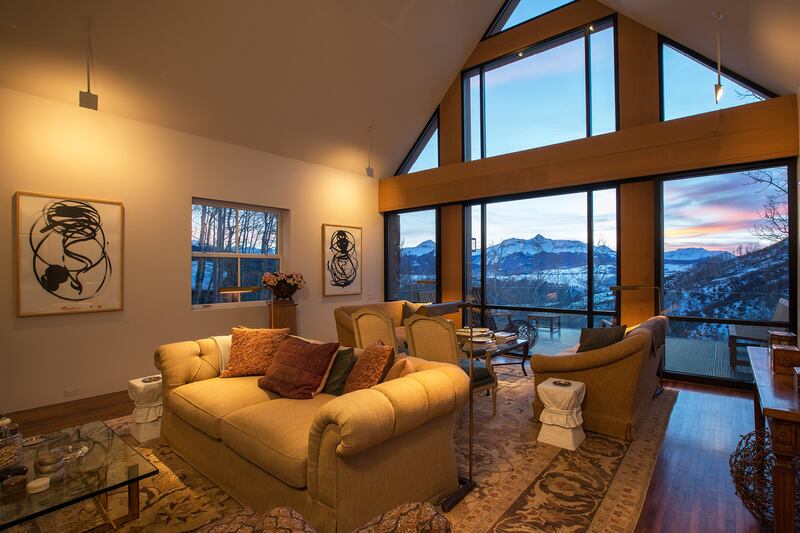 Opens in new window
Opens in new windowHe adds: “I immediately thought Hugh—given his design aesthetic, sparse detail of geometric forms—would be the ideal architect to design my home on this outstanding piece of land. I wanted a home that stood out but didn’t jump out. A 5,000-square-foot floor plan struck me as enough space to be comfortable yet not ostentatious. I worried, however, that Hugh was too famous to take on my project and thrilled when he agreed.”
Related: What To See and Do in Telluride, Colorado
Mr. Farish met his architect at the Denver airport and the two traveled to Telluride together, exchanging ideas during the short trip. “When building in a Colorado ski resort, there are restrictions and hoops to jump through,” says Mr. Farish. “I thought a design by Hugh would be appreciated by the architectural board. Instead, I would say it intimidated them.” The first set of submitted plans were turned down.
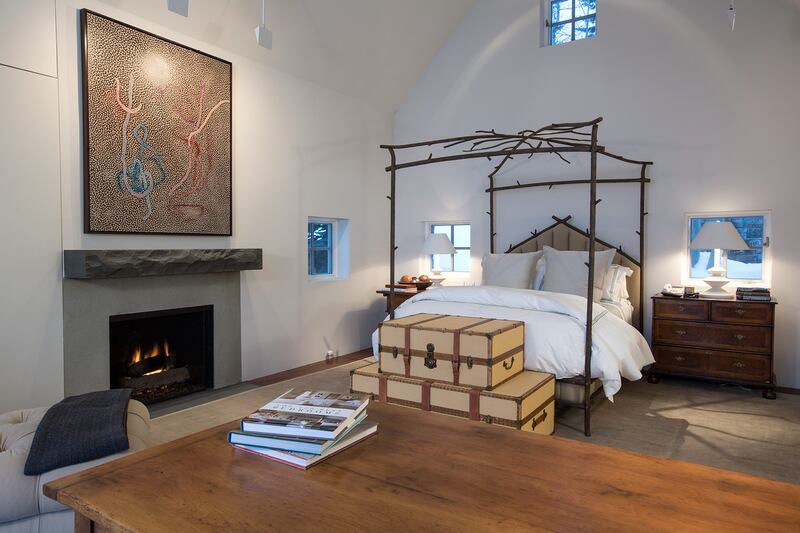 Opens in new window
Opens in new windowMr. Farish worried that Mr. Jacobsen would wipe his hands of this project. Instead the famed architect persevered. The result is a triumph of mountain contemporary design.
The triple height living room, with its soaring cathedral ceiling, is anchored by large-scale exposures of glass in geometric shapes and contained in grand panes of cedar. A one-of-a-kind fireplace, with a Pennsylvania bluestone hearth and chiseled mantel, an appointment inspired by Mr. Farish, adds additional warmth to an already sun-splashed living area. A large cantilevered deck off the great room further accentuates the property’s lofty perch, sitting some 30 feet above the ground with a glass enclosure. “Standing there feels like flying,” said Mr. Farish.
Related: At Home in Nature: How to Create the Perfect Forest Home
Also located on the two-story home’s second level is the chef’s kitchen flowing into the lovely dining room with more glorious views. A discrete catering kitchen makes for elegant entertaining. The cozy inglenook with fireplace is ideal as a reading escape or for television viewing. A massive stone outdoor kitchen and dining area celebrates Colorado’s indoor-outdoor summer living.
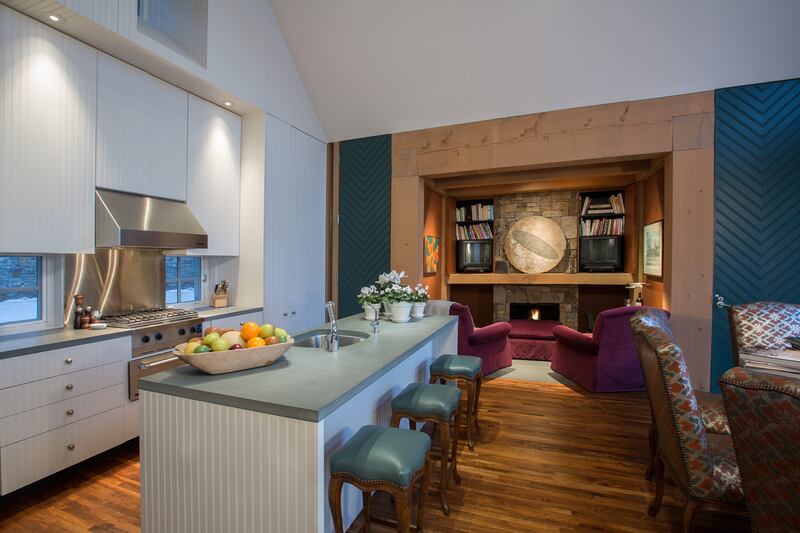 Opens in new window
Opens in new windowMr. Jacobsen’s spare interior detailing allowing fine art and furnishings to take center stage, is nowhere more evident than in the 50-foot gallery, with 10-foot ceilings, leading to the master suite. Illuminated by wedge lighting, the space is ideal for the display of monumental paintings and sculptures.
The lower level is reserved for three en suite bedrooms, one of which is currently used as a home gym. This hall is appointed with floor-to-ceiling eggcrate bookshelves, another famed Jacobsen feature, and frameless pocket doors to heighten the airy floorplan. A sliding door at the foot of the steps opens to a bluestone terrace surrounding the sunken glazed-tile hot tub.
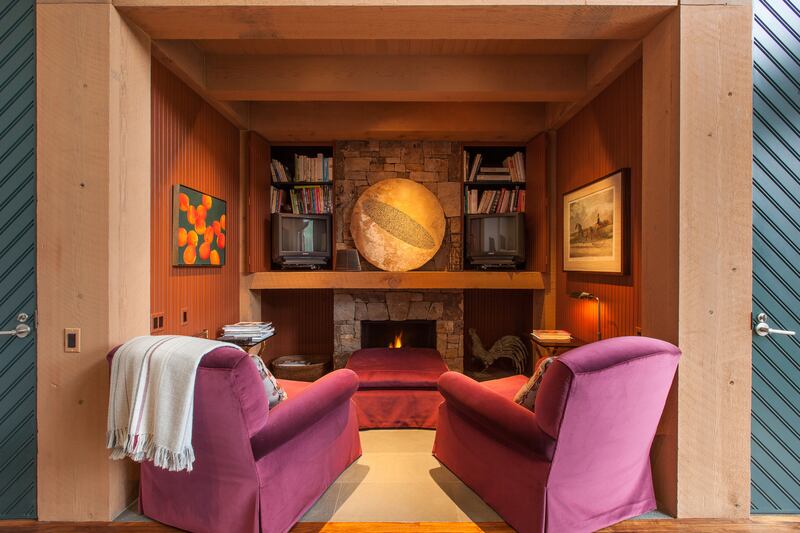 Opens in new window
Opens in new windowThe home is being offered fully furnished with Mr. Farish’s designs. “I chose contemporary in order to be compatible with the structure with accents of traditional to infuse warmth into the interiors, offsetting the snowy white winter countryside. The furnishings were chosen specifically for this home. Besides, it is so difficult to get anything delivered to a mountain destination like Telluride.”


