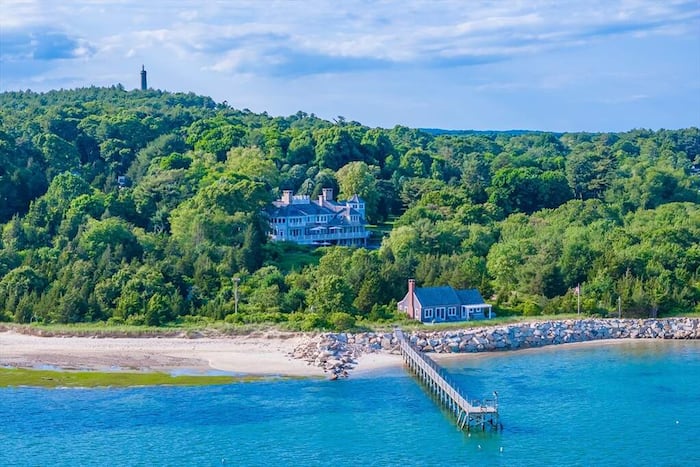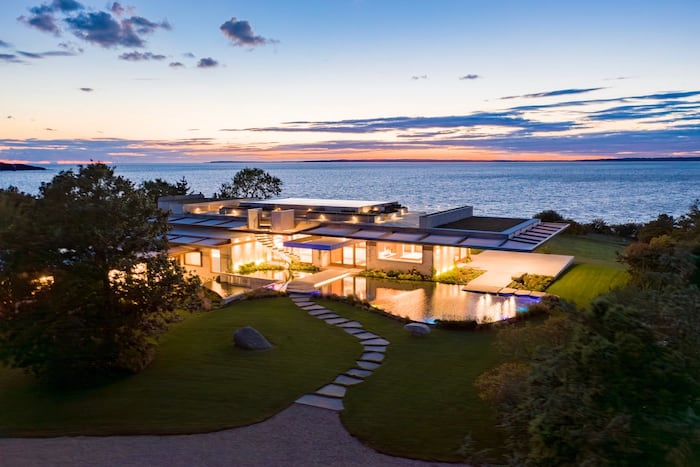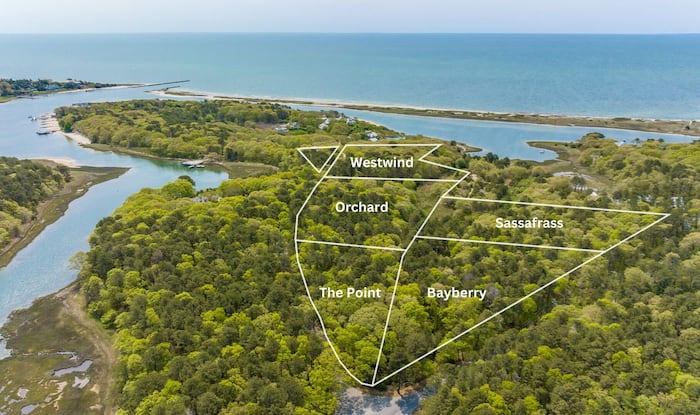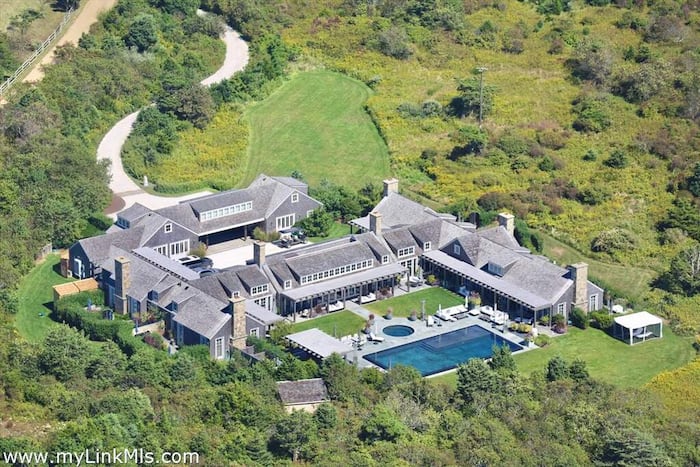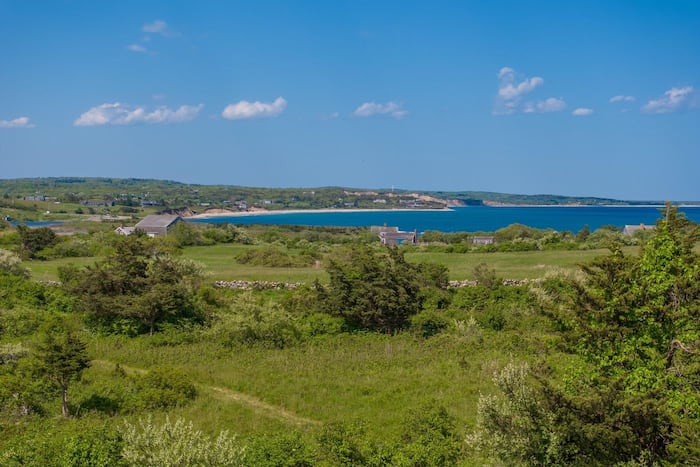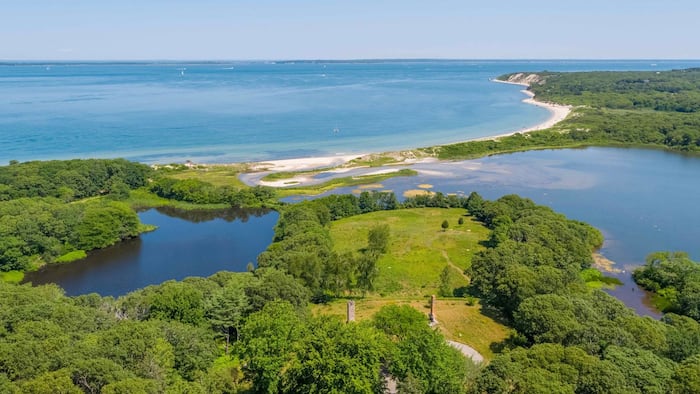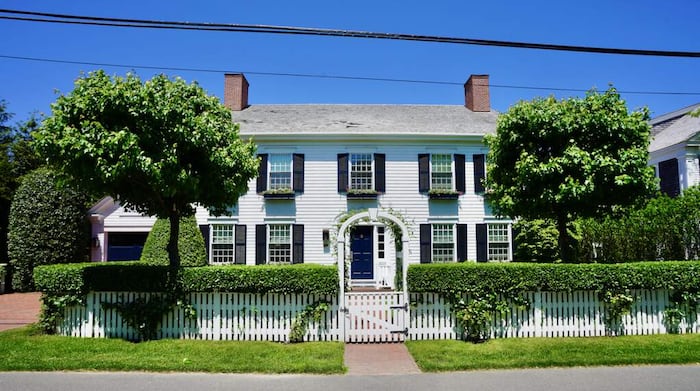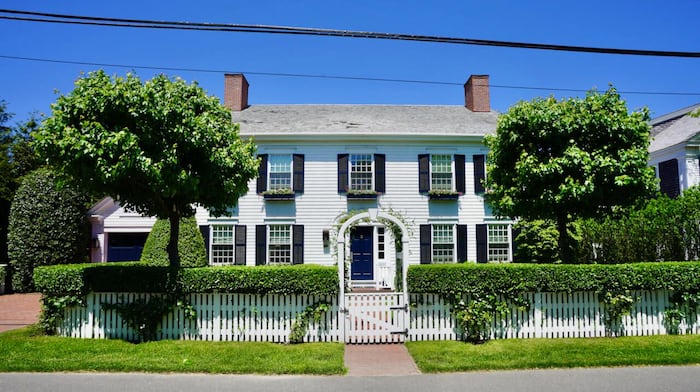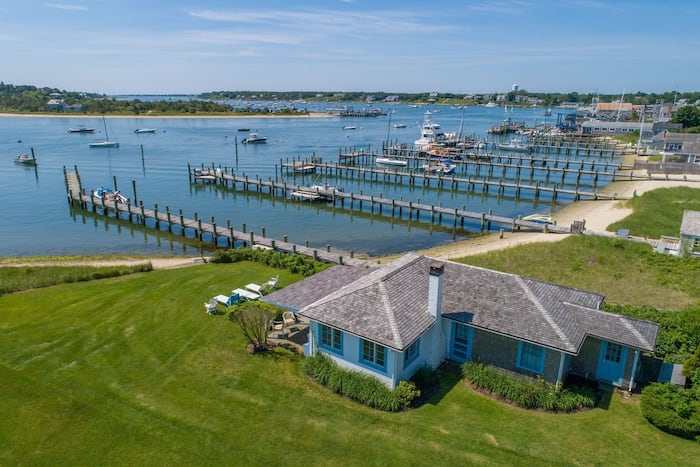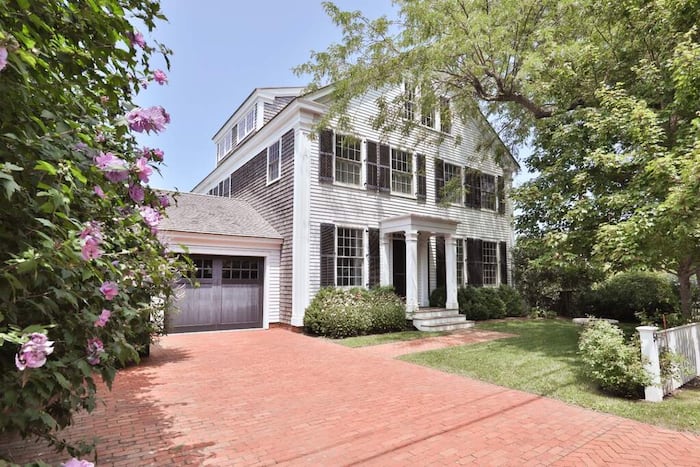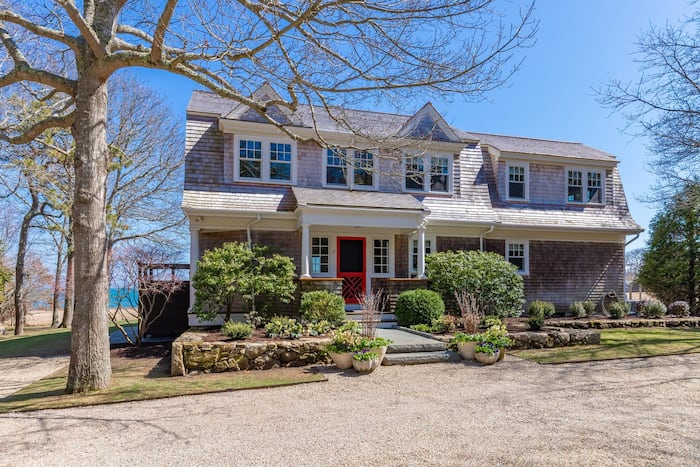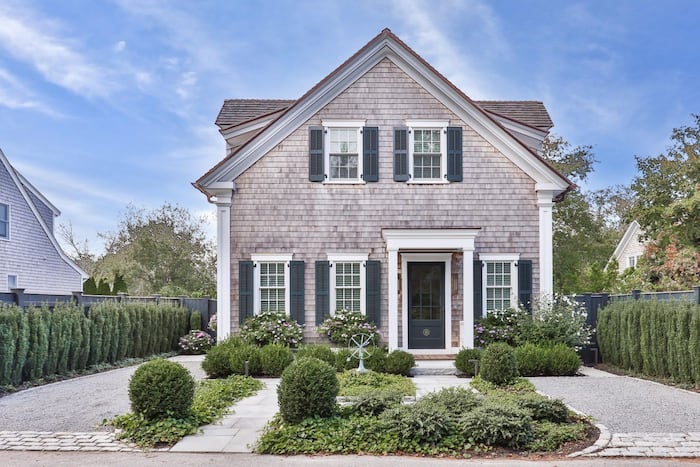1 of 38 Photos
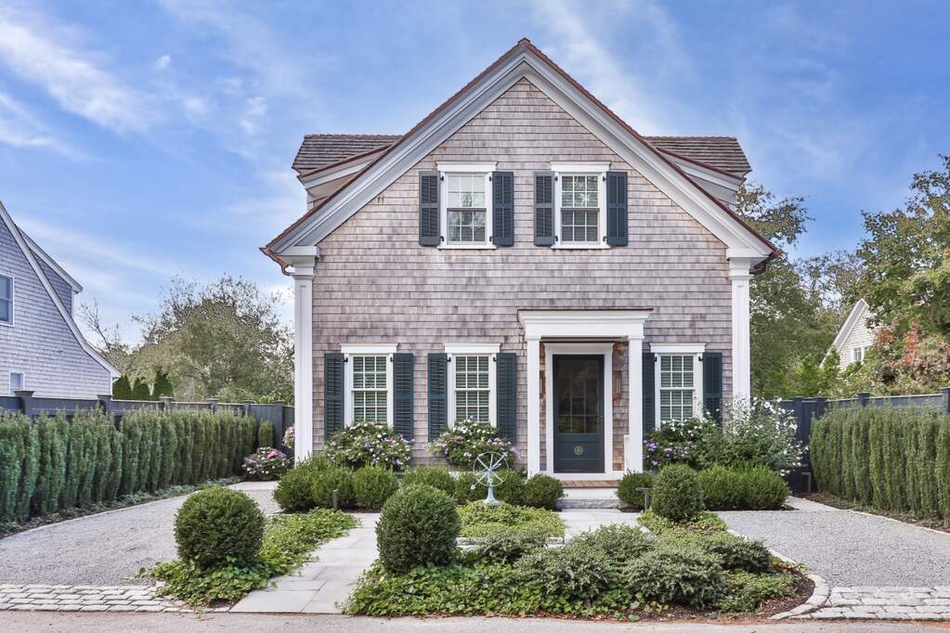
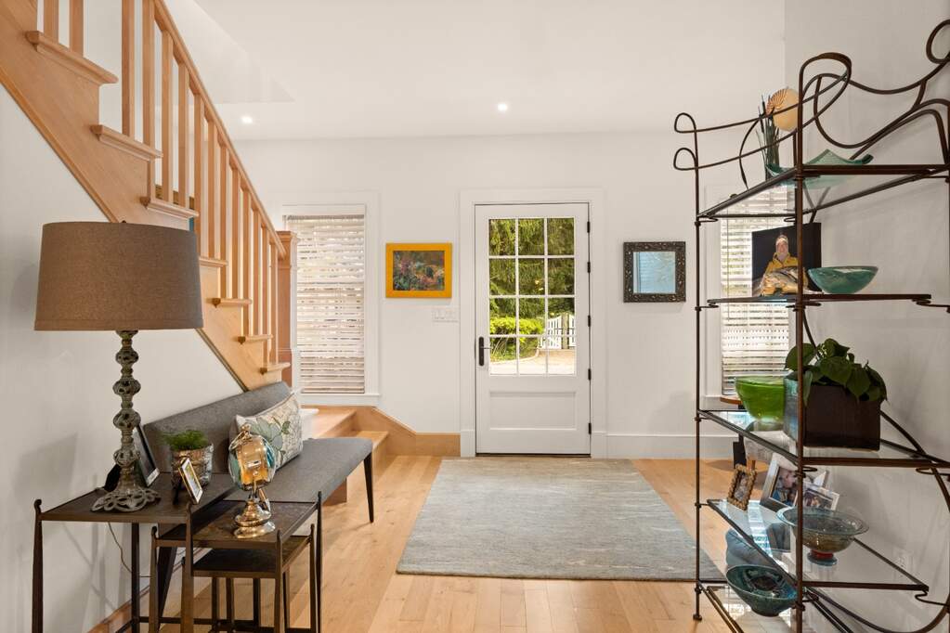

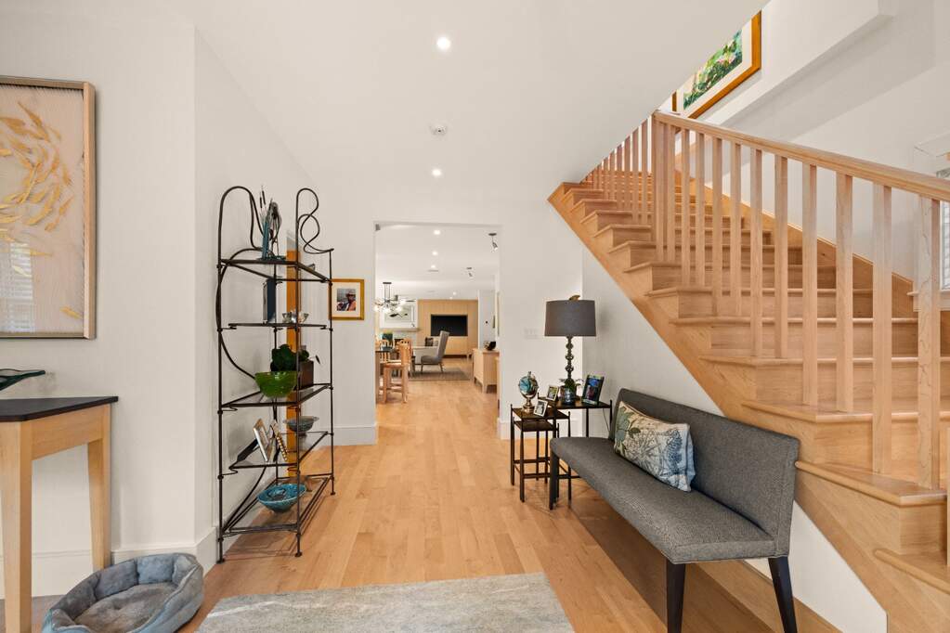
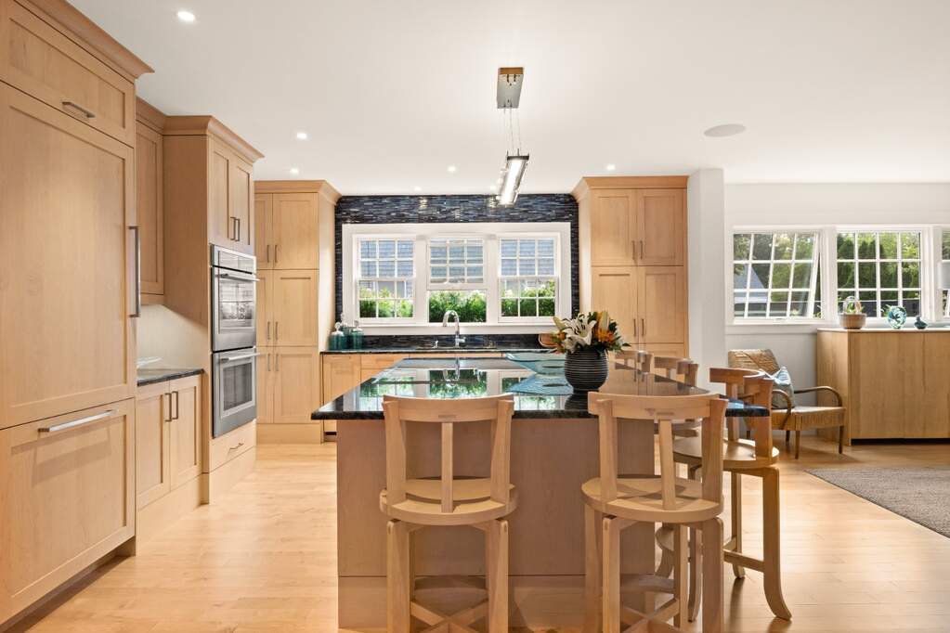
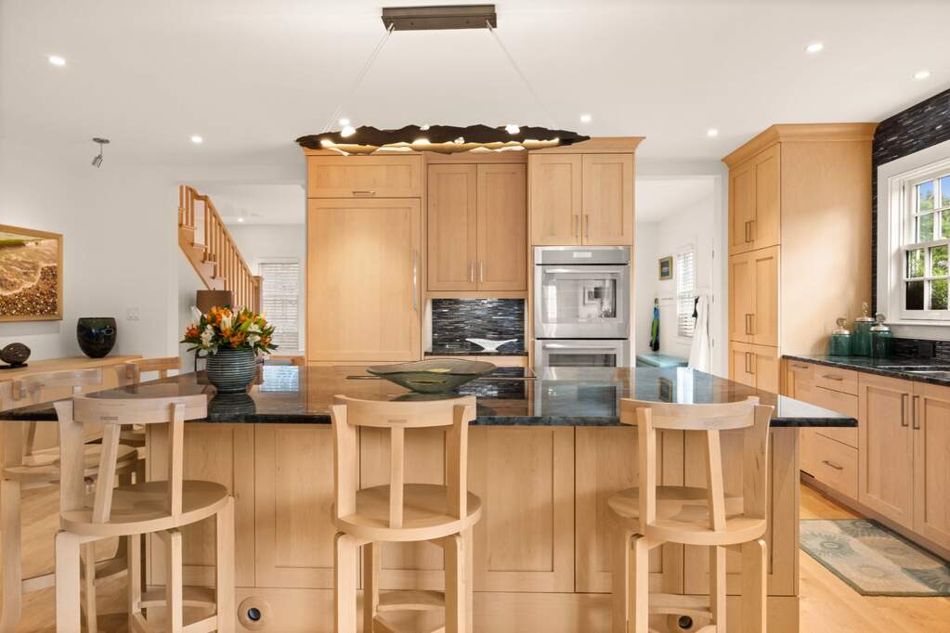
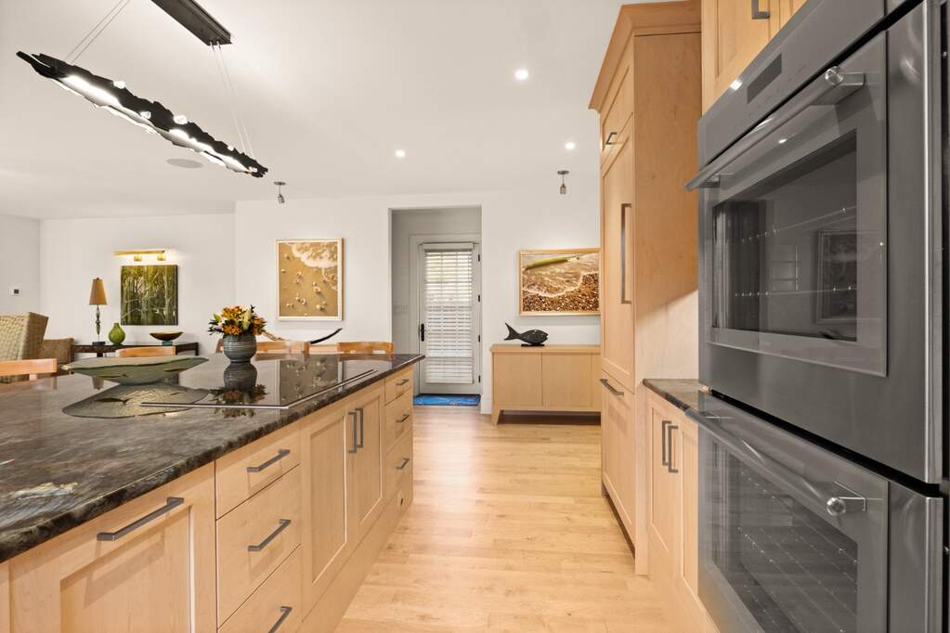
10 Tilton Way, Edgartown, MA 02539
$6,500,000
5
Bedrooms
5/1
Bathrooms
4,136
ft²
0.16
ac
Features
A | AC | OSh | Floor 1: Foyer leads you into open kitchen with center island |
dining area and living room with fireplace. There is access to covered porch with fireplace and beautiful landscaped bak yard. There is also a mudroom area | office area and half bath | Floor 2: The second floor consists of the primary suite with private bath and balcony as well as two additional bedroom suites. | PubBch |
Description
This newly built traditionally styled Greek Reival home offers a wonderful open floor plan with refreshing interior design, all presented in excellent condition. The first floor front foyer, leads to the well-appointed kitchen with high-end appliances and large island. A dining area and living room with fireplace, all with an abundance of natural light. There are French doors leading to a covered porch with stone fireplace, all of which overlooks the exquisitely landscaped rear yard and patios. The second floor offers a spacious primary suite with sundeck and two additional ensuite bedrooms. The finished lower level offers two additional bedrooms with shared bath, a comfortable sitting room with TV and large laundry area. There is a detached bar
MAP
Summary
10 Tilton Way, Edgartown, MA 02539 is a Single Family Home/House for sale and has 5 bedrooms, 5 full bathrooms and was built in 2020. This Single Family Home/House is listed on the Christie's International Real Estate website and it boasts 4,136 ft² (384 m²) of interior space on a lot of 0.16 ac (647.53 m²). See all homes for sale in Edgartown, MA.
