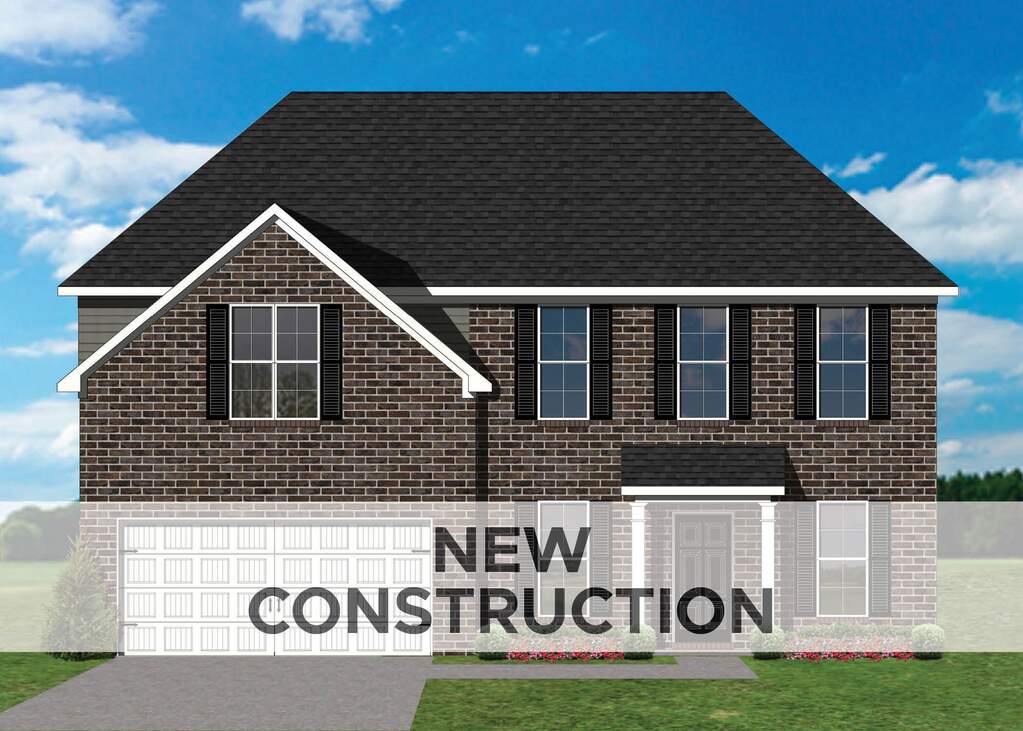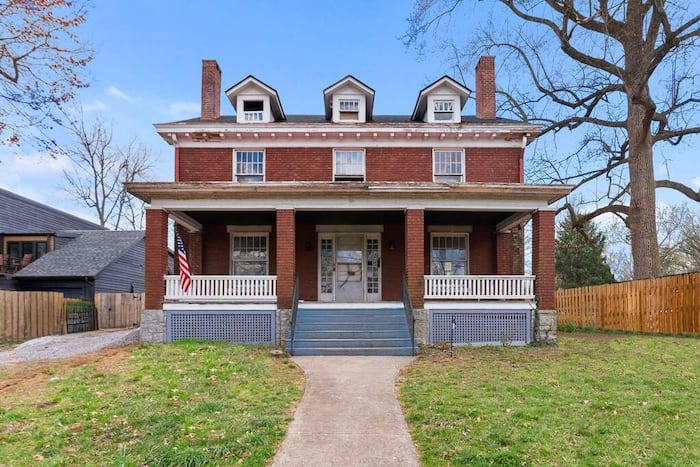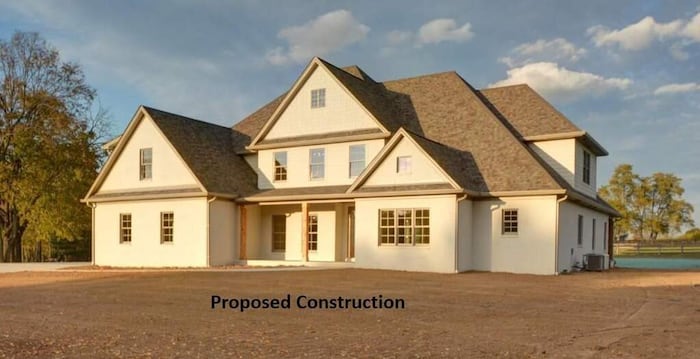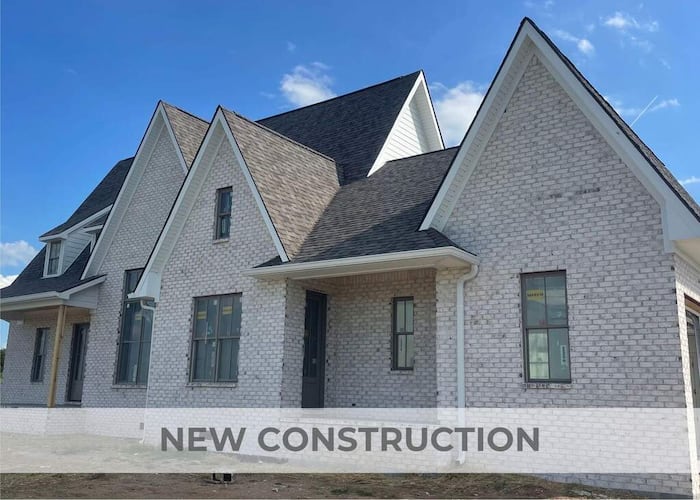1 of 4 Photos

2005 Ontario Place, Lexington, KY 40509
$515,103
4
Bedrooms
3
Bathrooms
2,489
ft²
0.20
ac
Features
Walk-In Closet(s) | Bedroom First Floor | Fireplace | 2 Parking |
Description
Home is currently at slab/frame stage The Oakmont is a spacious two-story plan with a study on the first floor and an upstairs primary bedroom suite. The large family room with fireplace is open to the kitchen which makes this plan ideal for entertaining. Kitchen features include an island design, sunny breakfast area, lots of cabinet space, and a walk-in corner pantry. The study is located right off the breakfast area and can be accessed from the garage entry. The upstairs primary bedroom suite has a vaulted ceiling and a luxury bath with a garden tub, separate shower, double bowl vanity, and a large walk-in closet. Two additional upstairs bedrooms, utility room with folding area, and a large loft for gathering complete the second floor. Ext
MAP
Summary
2005 Ontario Place, Lexington, KY 40509 is a Single Family Home/House for sale and has 4 bedrooms, 3 full bathrooms and was built in 2025. This Single Family Home/House is listed on the Christie's International Real Estate website and it boasts 2,489 ft² (231 m²) of interior space on a lot of 0.20 ac (809.36 m²). See all homes for sale in Lexington, KY.



