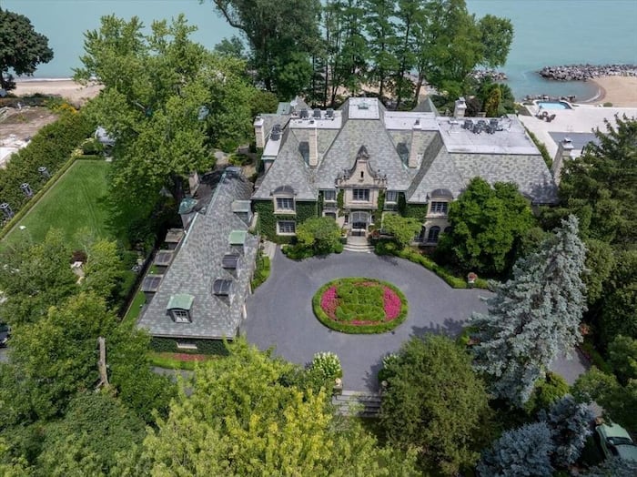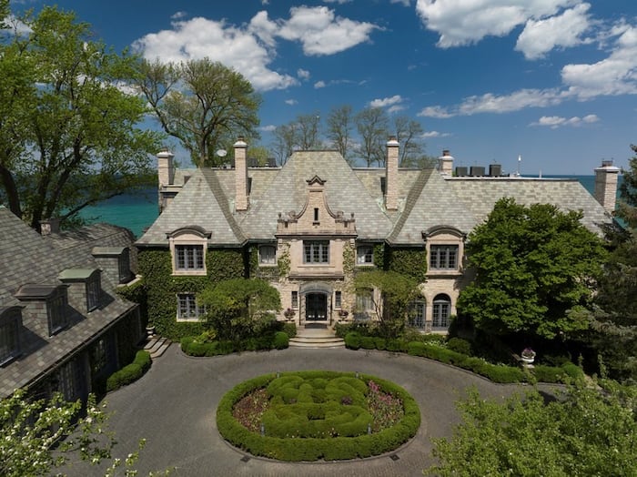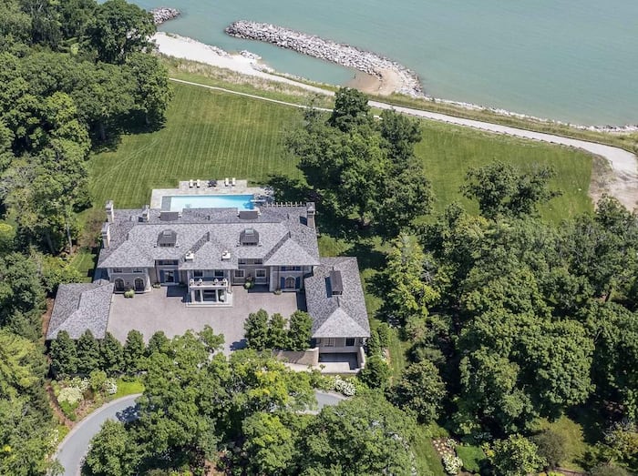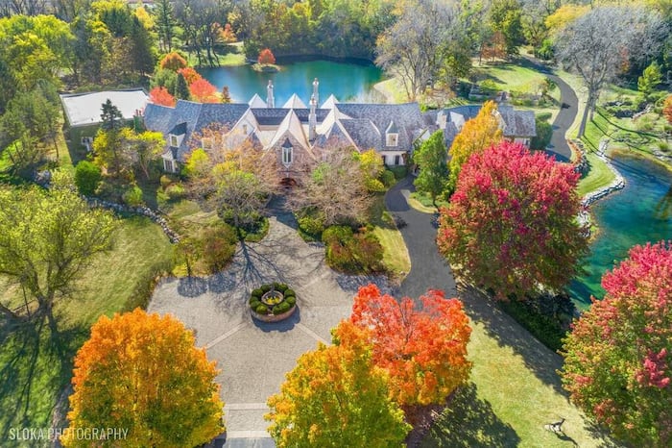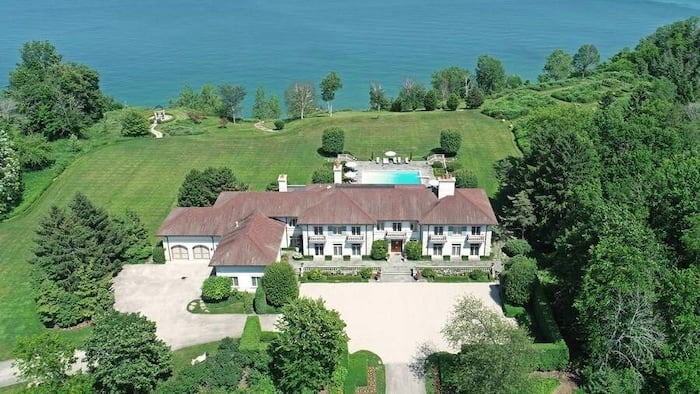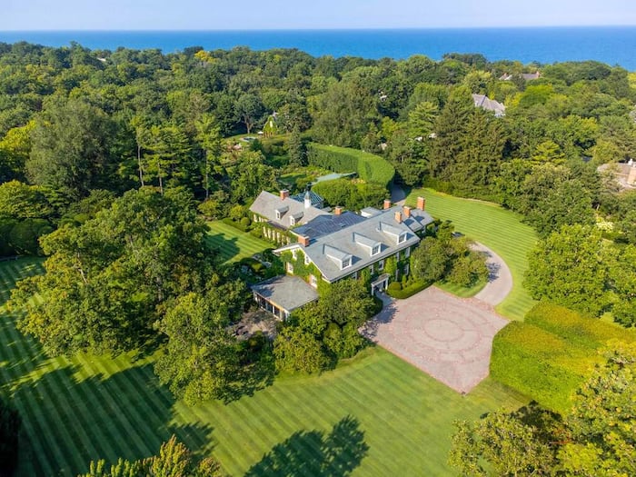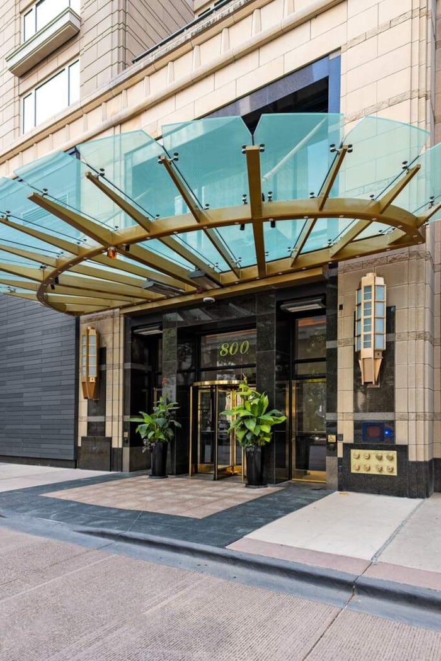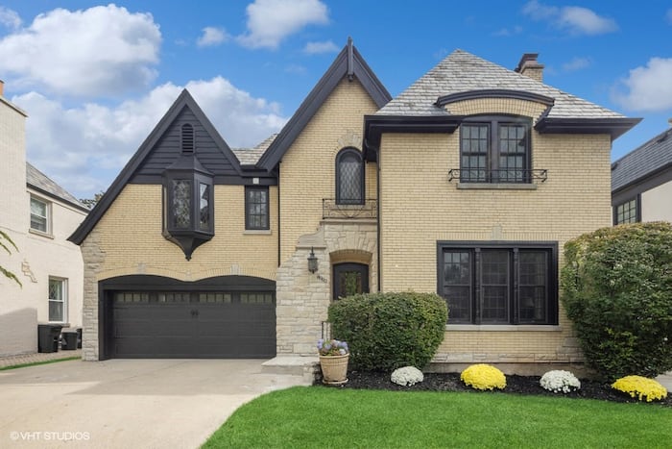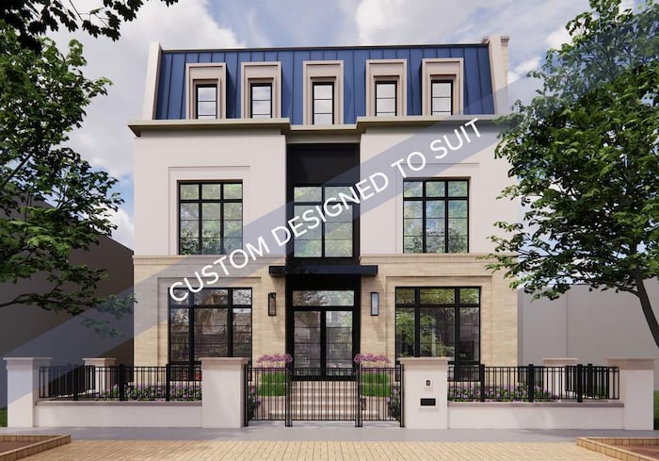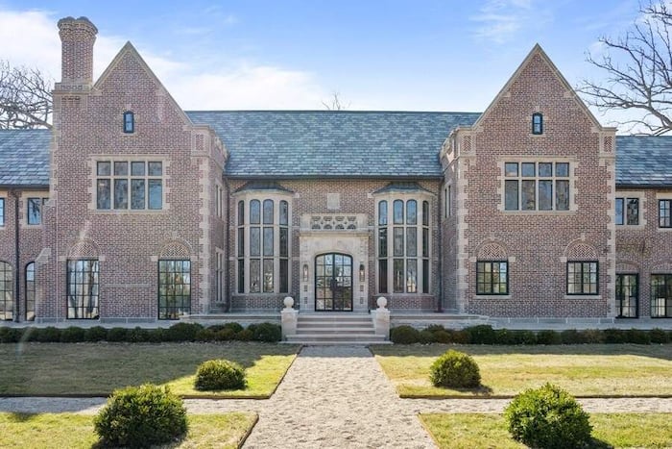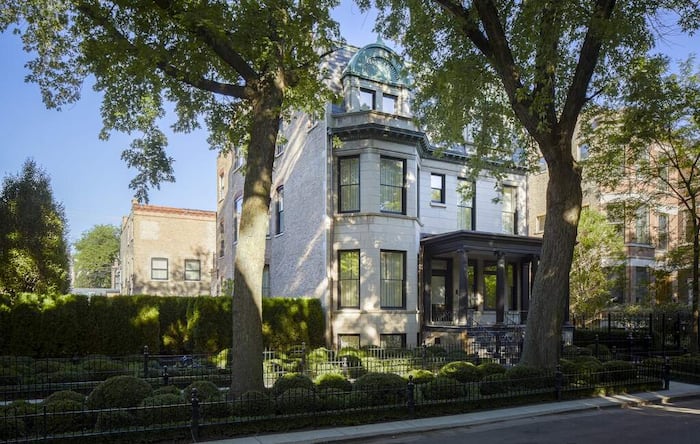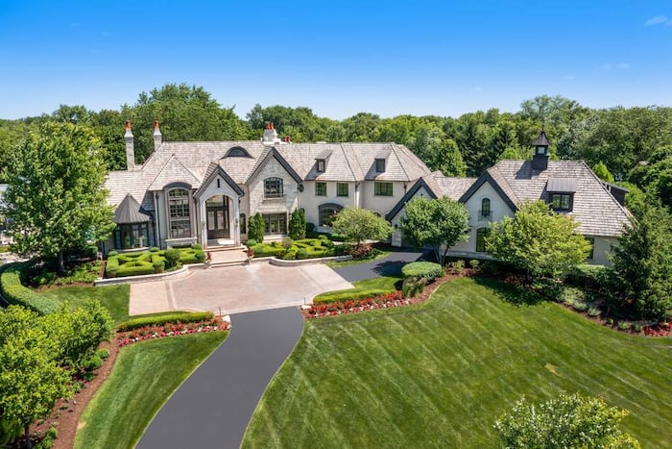1 of 25 Photos
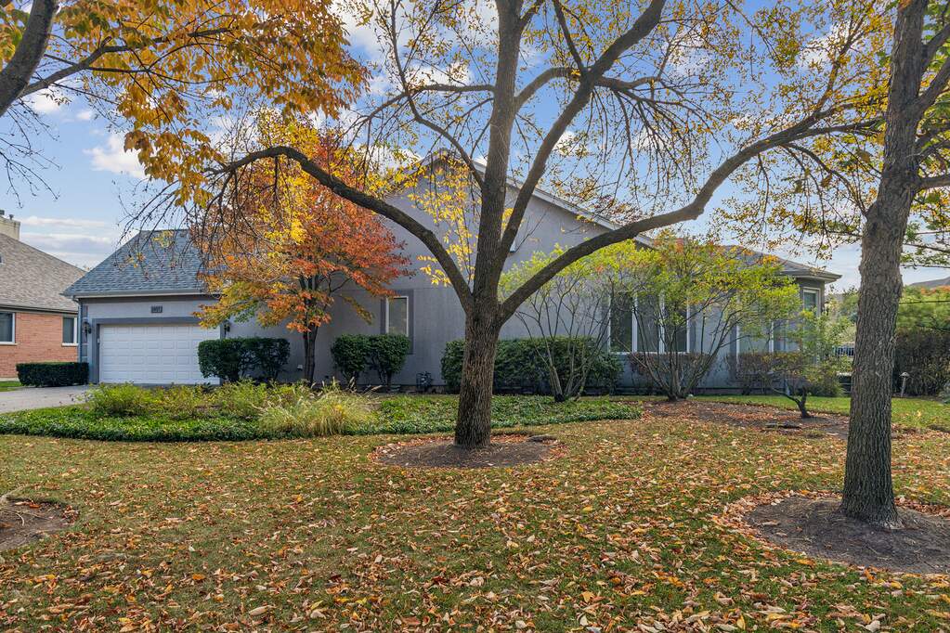
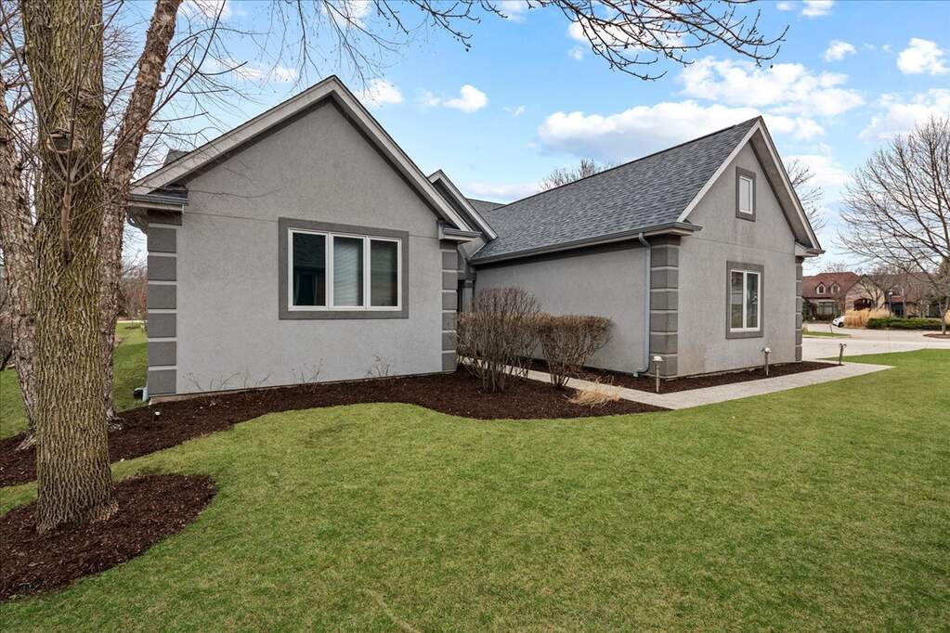
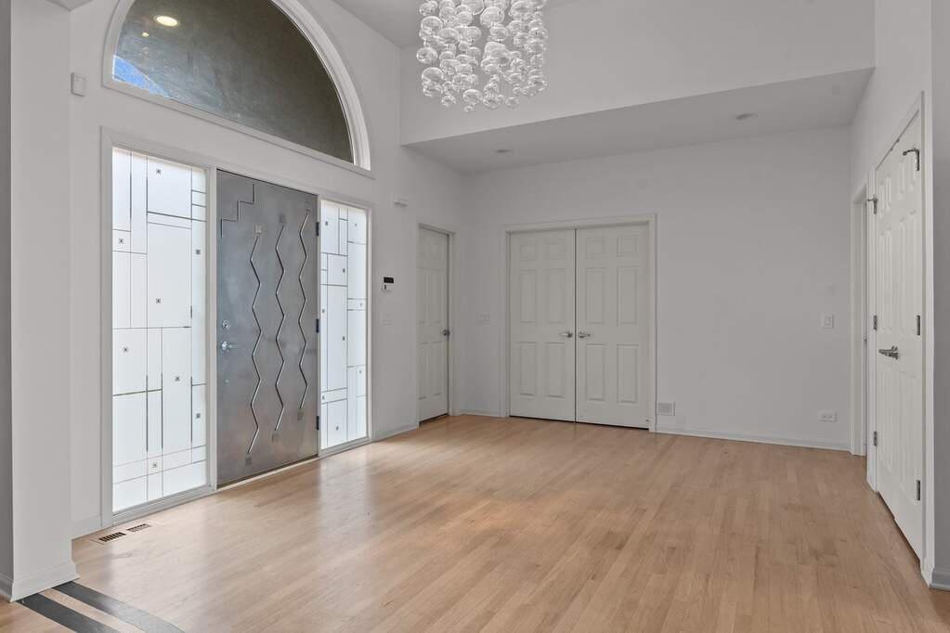
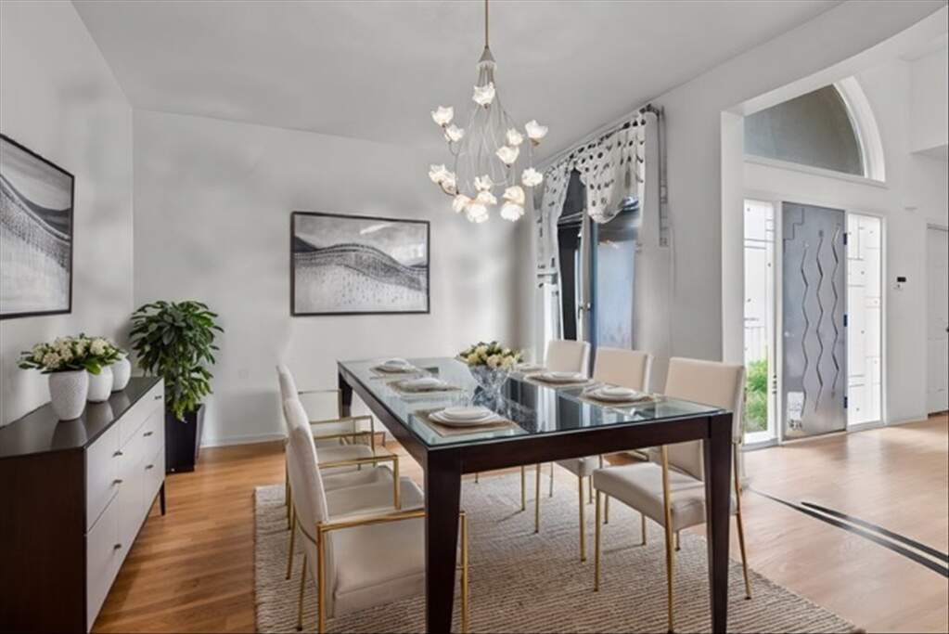
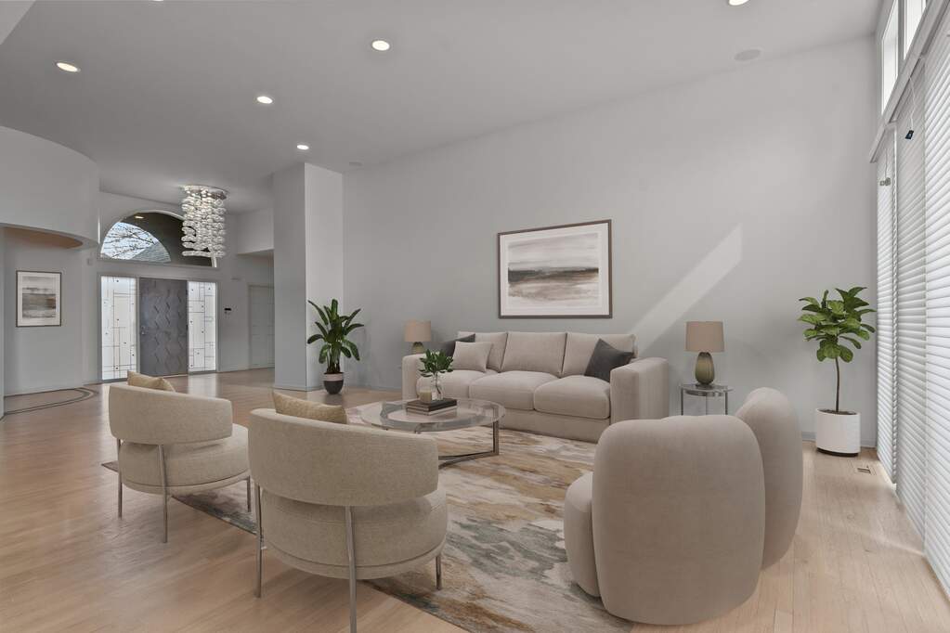
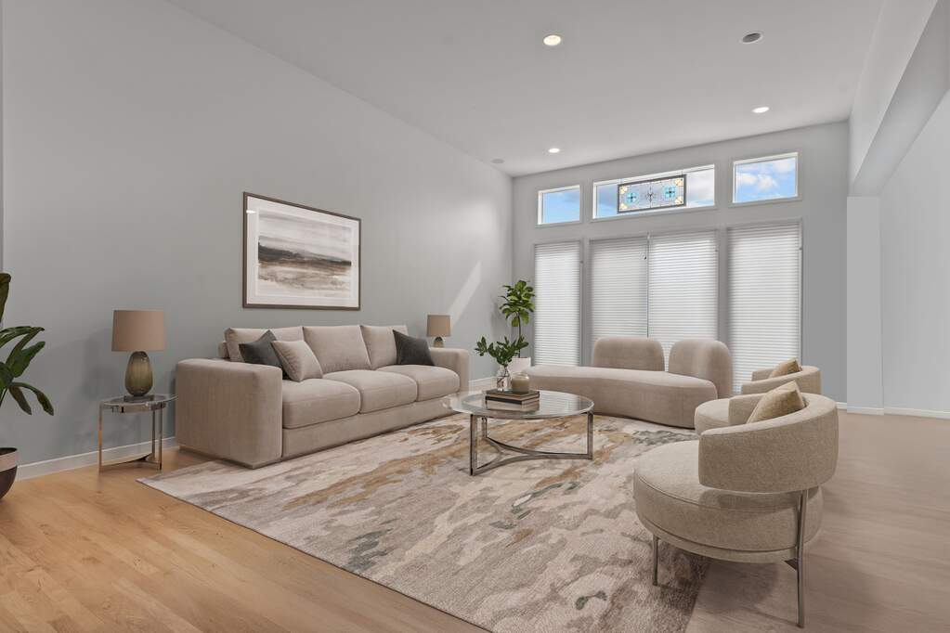

2451 Augusta Way, Highland Park, IL 60035
$975,000
3
Bedrooms
3/1
Bathrooms
2,732
ft²
0.11
ac
Features
Cathedral Ceiling(s) | 1st Floor Bedroom | 1st Floor Full Bath | Built-in Features |
Walk-In Closet(s) | Patio/Porch | 2 Parking |
Description
Contemporary 4 bedroom, 3.5 bath ranch home located in desirable Legacy Club. Formal entry has a vaulted ceiling with floating glass contemporary fixture that opens to a spacious great room. Sunlit great room with soaring ceiling and sliders that open to a large composite deck that takes in the picturesque setting. Separate dining room, large kitchen and formal powder room. Cook's kitchen with custom wood cabinetry, stainless steel appliances, prep island, granite counters, breakfast bar and sunny eat-in area. Laundry/mud room with built-in cabinetry opens to a large 2 car garage. Private primary bedroom suite with built-in closets and bath with jacuzzi tub, large shower and double sinks. Two guest bedrooms (one currently used as an office) with
MAP
Summary
2451 Augusta Way, Highland Park, IL 60035 is a Single Family Home/House for sale and has 3 bedrooms, 3 full bathrooms and was built in 2000. This Single Family Home/House is listed on the Christie's International Real Estate website and it boasts 2,732 ft² (254 m²) of interior space on a lot of 0.11 ac (445.19 m²). See all homes for sale in Highland Park, IL.
