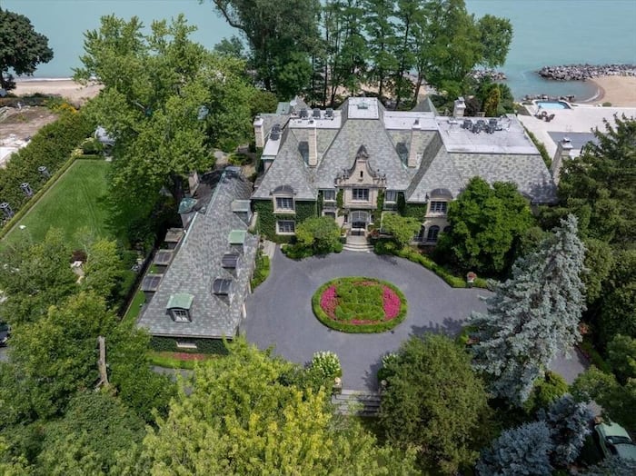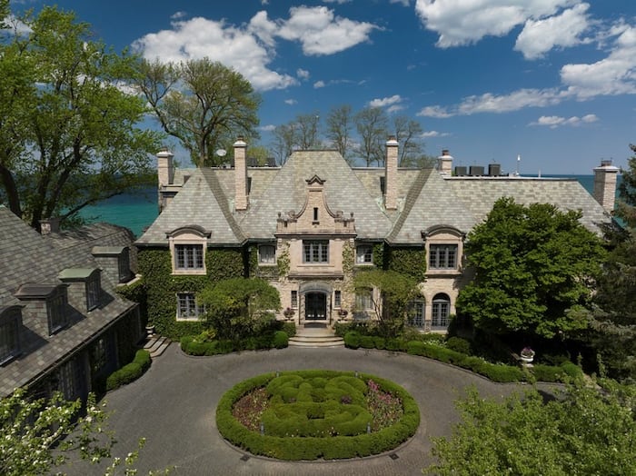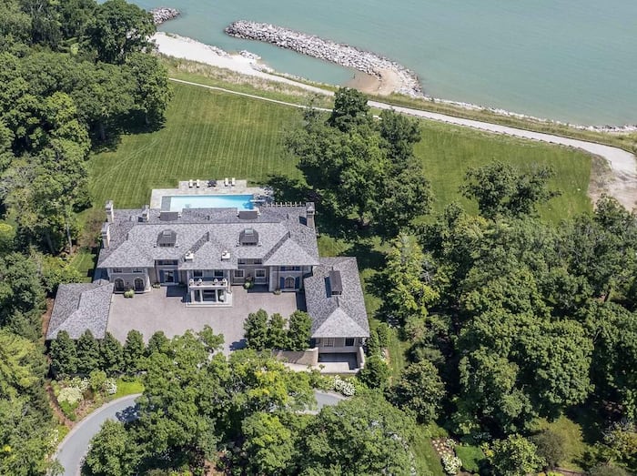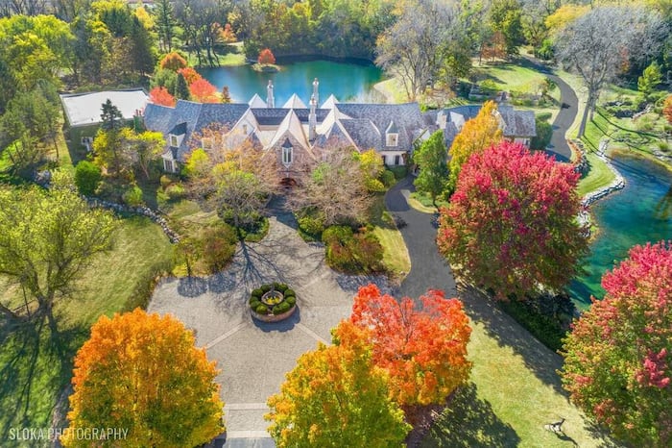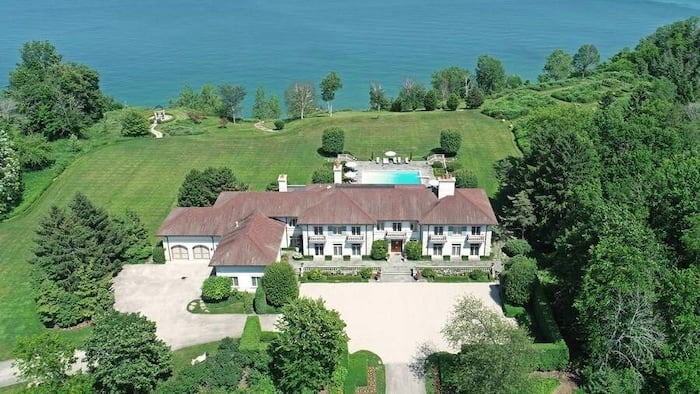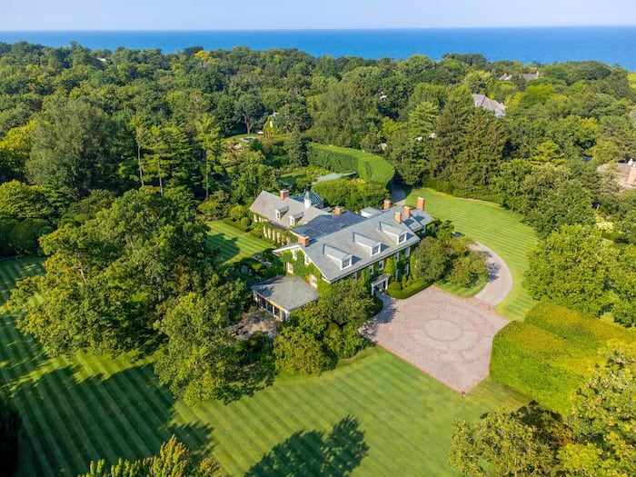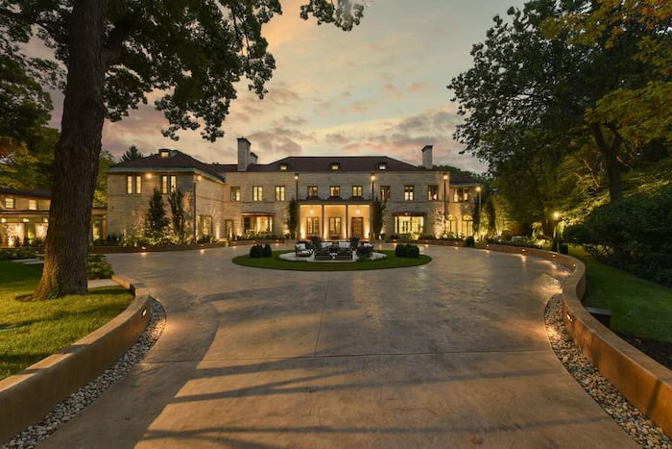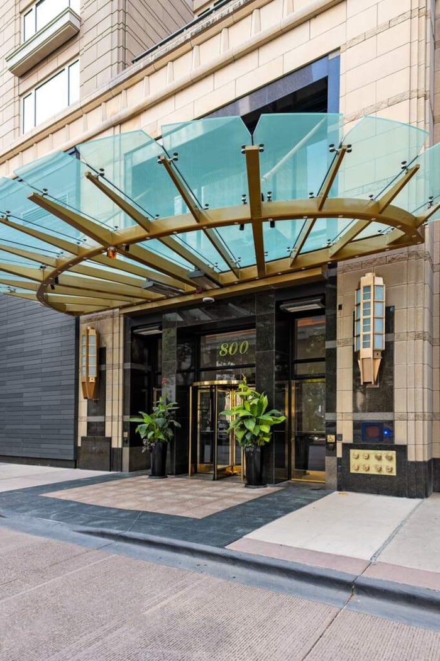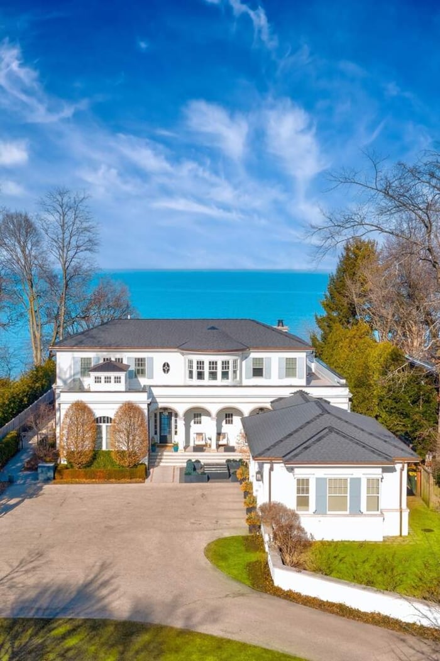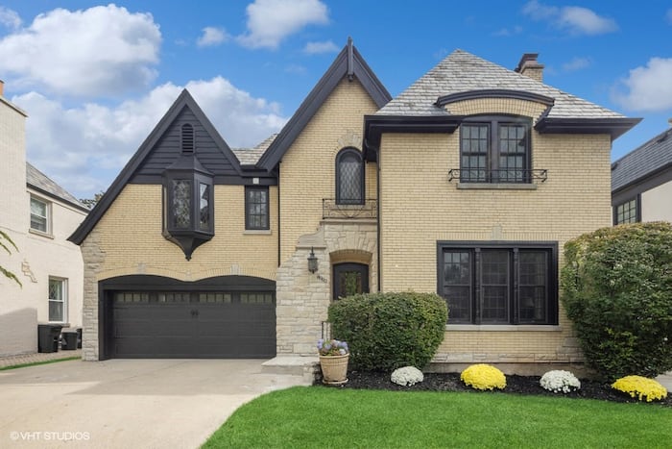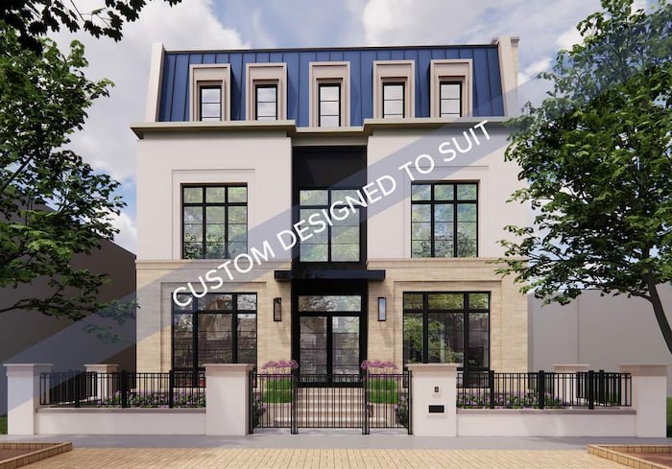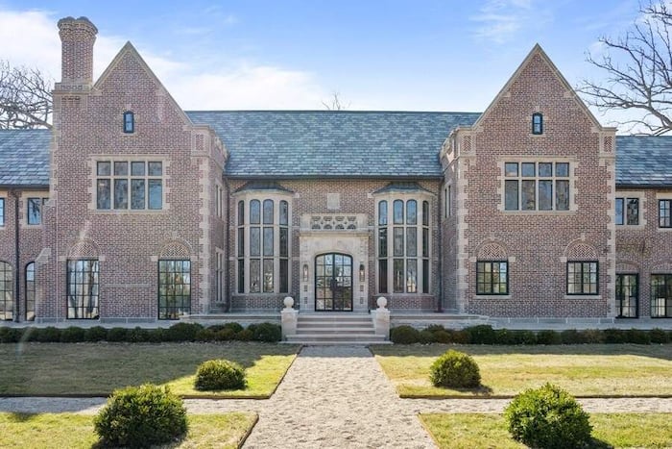1 of 69 Photos
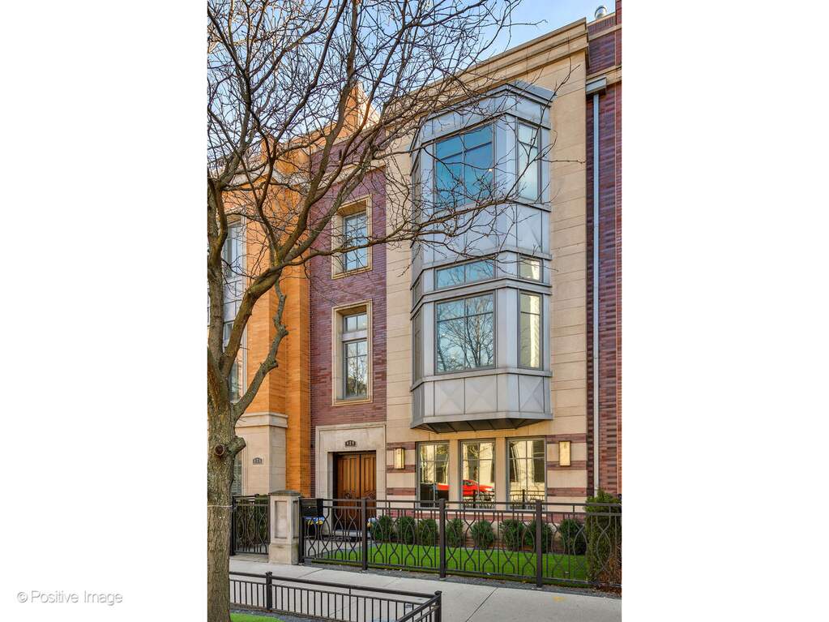
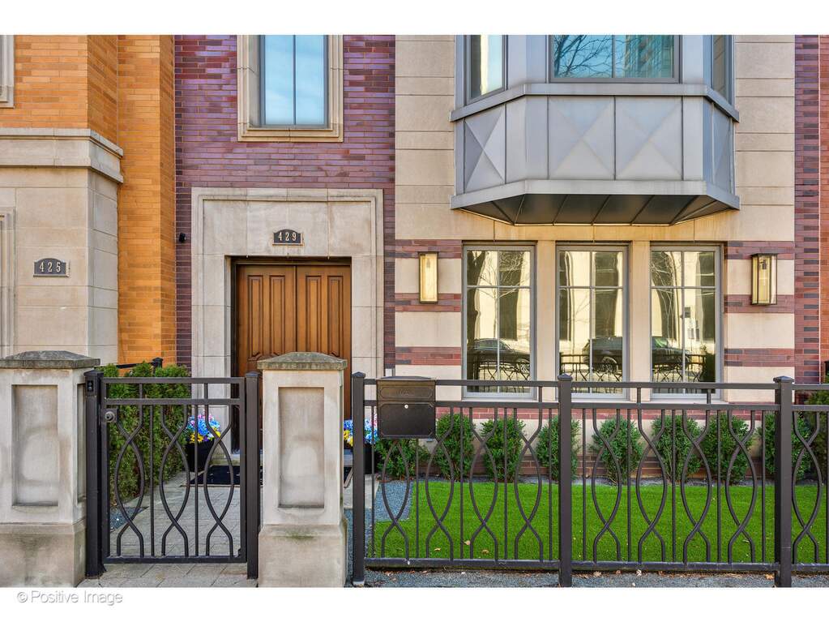
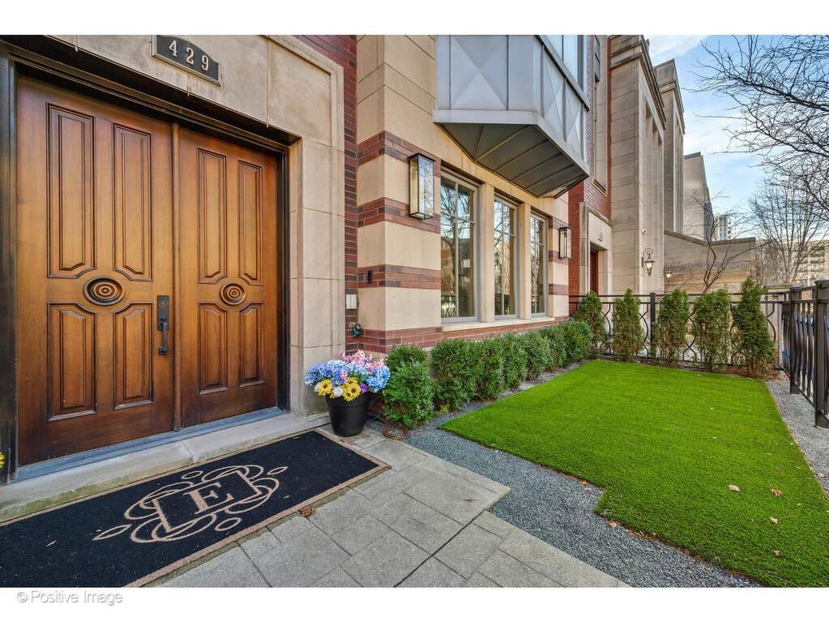
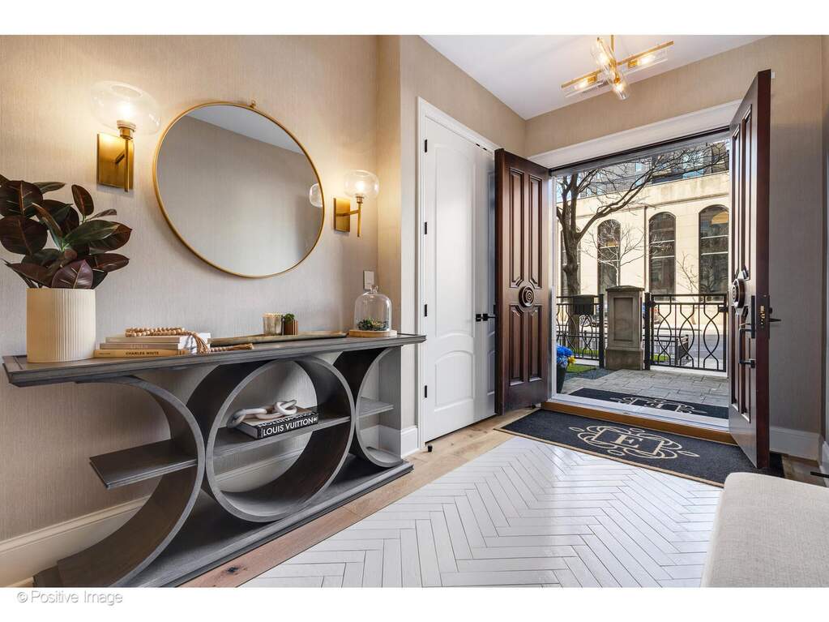
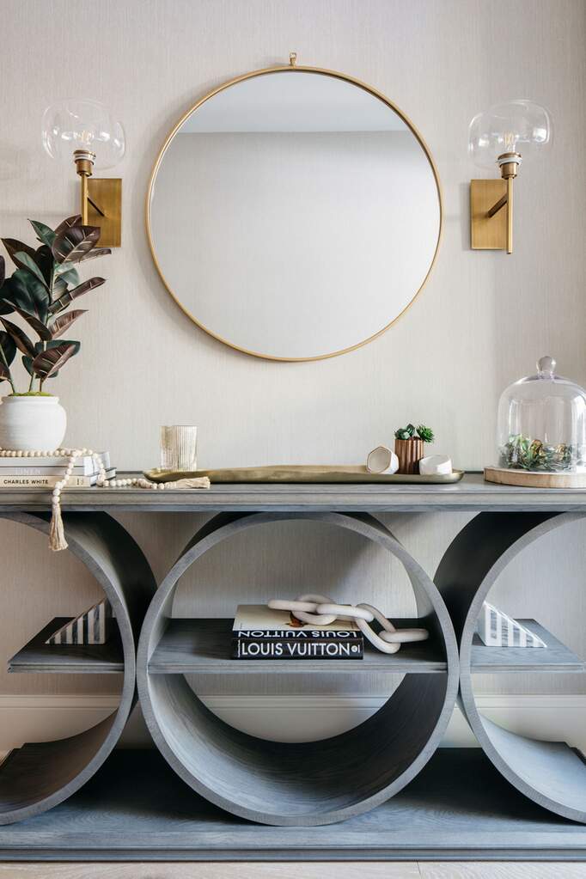
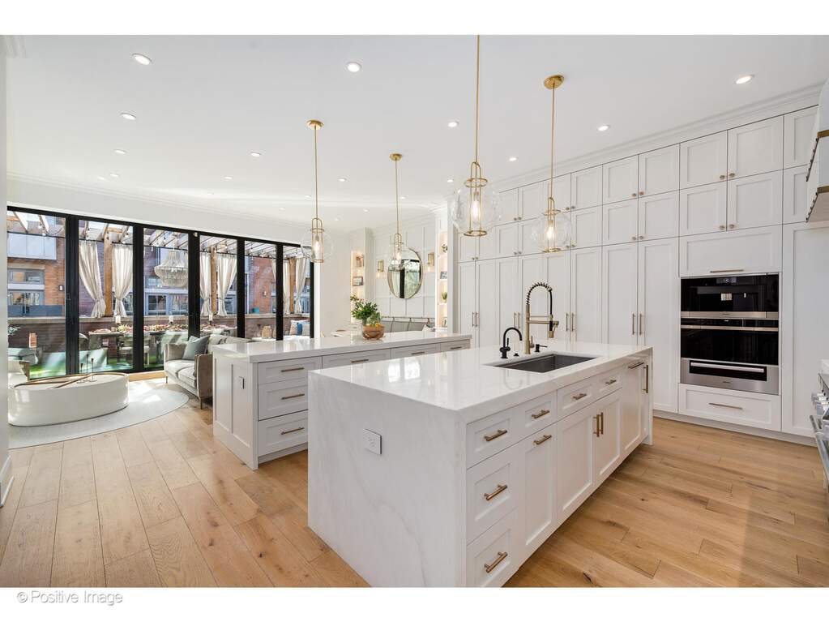
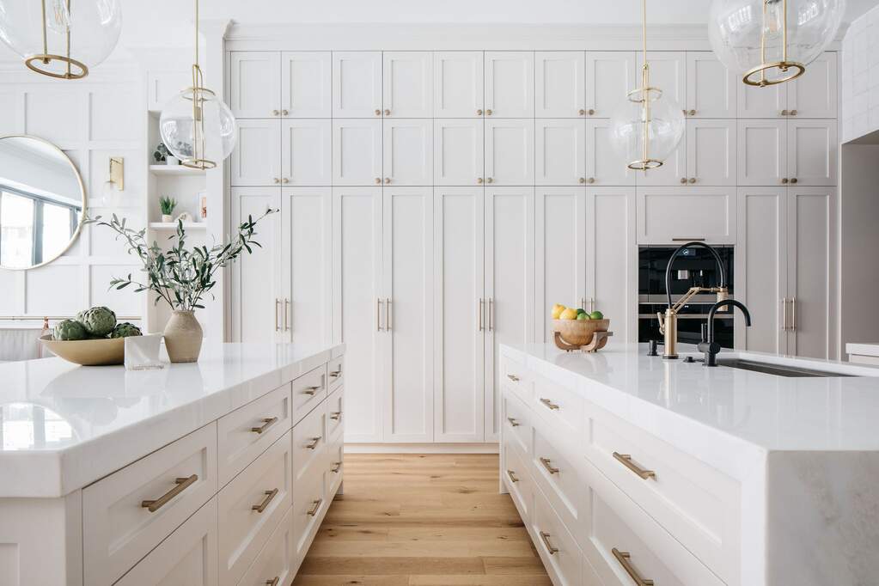
429 W Superior Street, Chicago, IL 60654
$4,500,000
5
Bedrooms
5/2
Bathrooms
7,800
ft²
Features
Bar-Wet | Hardwood Floors | Heated Floors | First Floor Bedroom |
First Floor Laundry | First Floor Full Bath | Built-in Features | Walk-In Closet(s) |
Description
Elegantly appointed and exquisitely redesigned, this 7800+ sq.ft. home has undergone a complete renovation. With interior design by Laura Tribbett of Outline Interiors and construction by Keeper Development, the reimagining of this expansive River North home resulted in nothing short of a masterpiece in quiet sophistication and rich detailing. This 25 ft wide home offers a gated entrance, double entrance doors, elevator access to every level, and heated floors throughout the entire home. The entryway establishes the home's contemporary, casual style with Herringbone tiled flooring and neutral hues. Abundant natural light streams through floor-to-ceiling windows throughout the second level. The living and dining spaces flow together seamlessly y
MAP
Summary
429 W Superior Street, Chicago, IL 60654 is a Single Family Home/House for sale and has 5 bedrooms, 5 full bathrooms and was built in 2007. This Single Family Home/House is listed on the Christie's International Real Estate website. See all homes for sale in Chicago, IL.
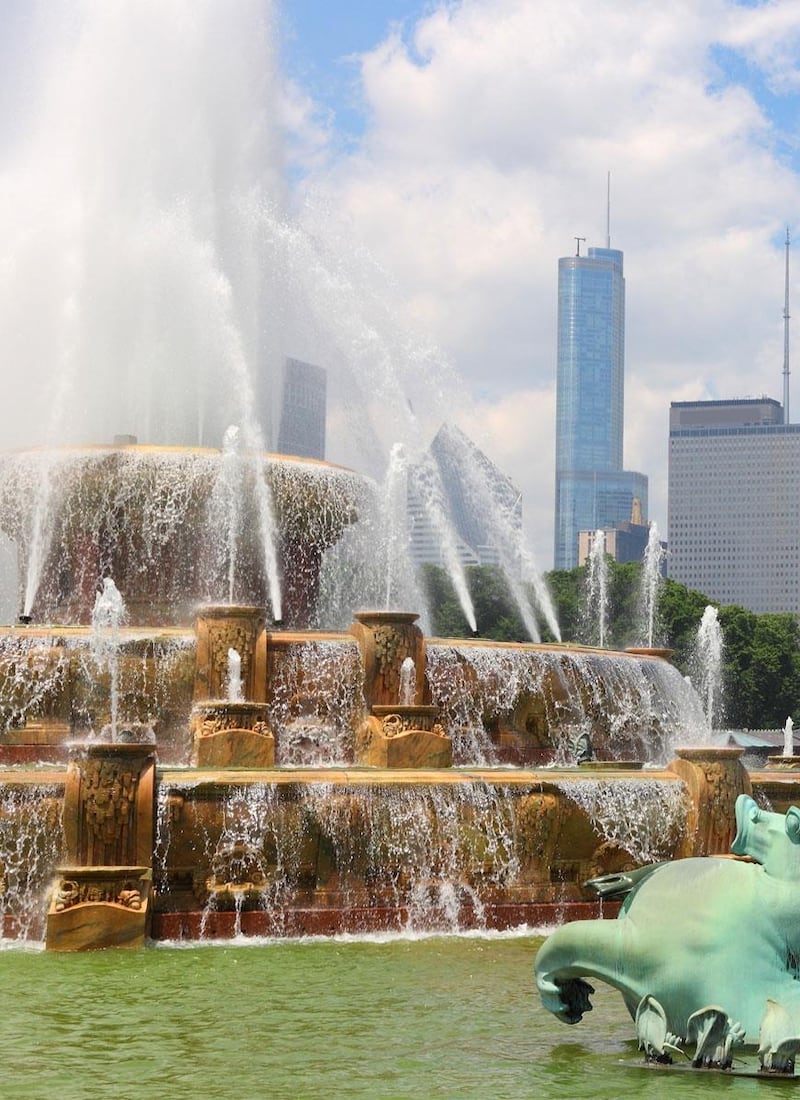
Explore Chicago
Destination Guide
Living in Chicago: Things to Do and See in Chicago, Illinois
