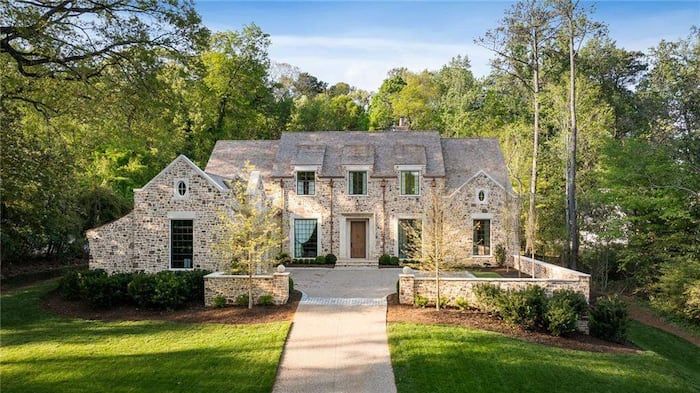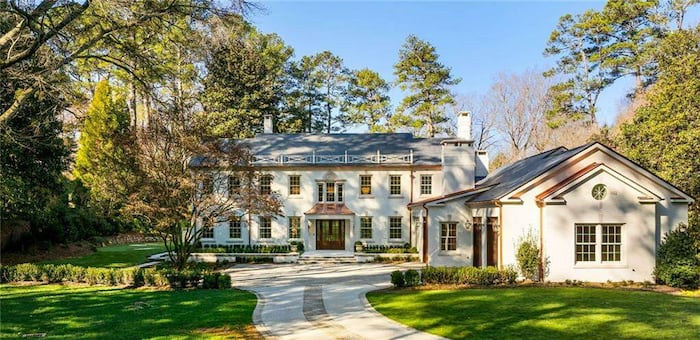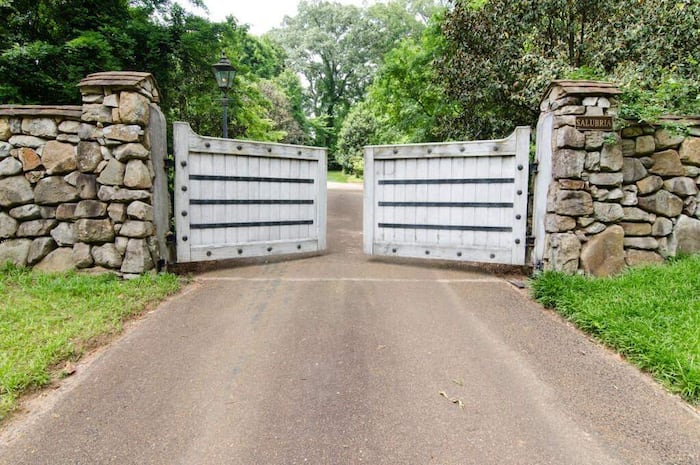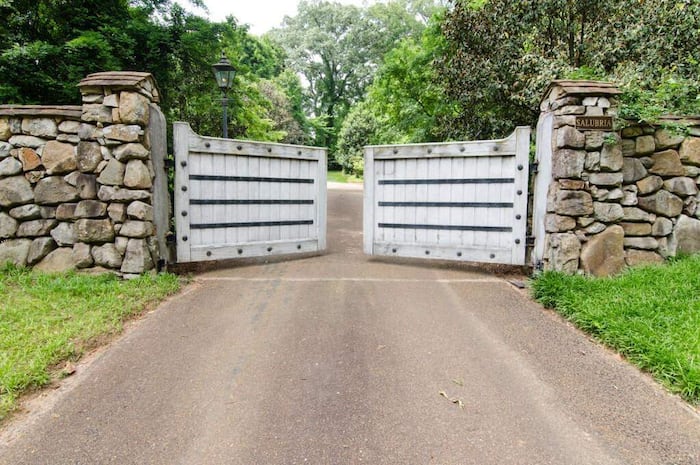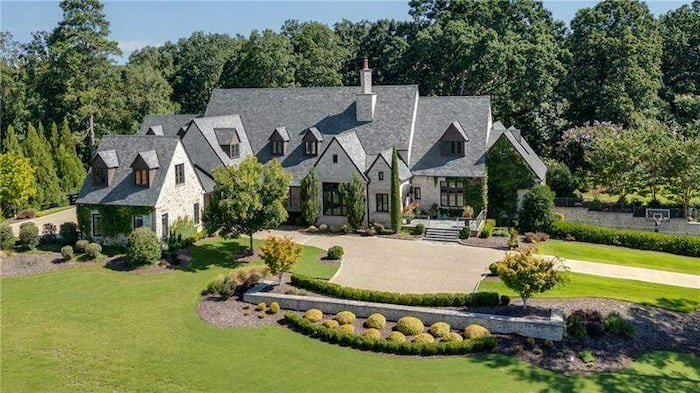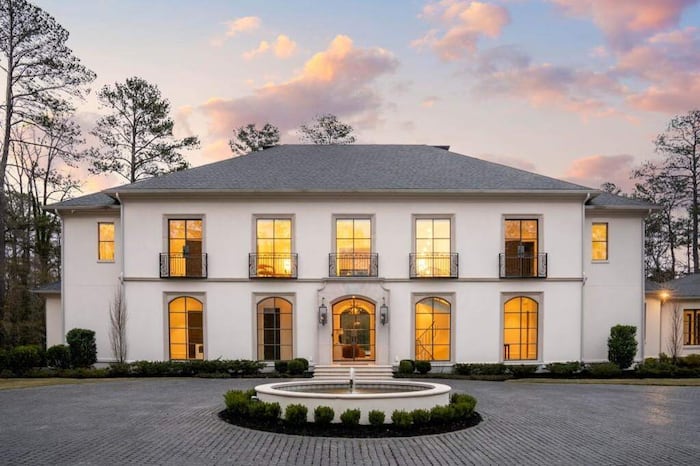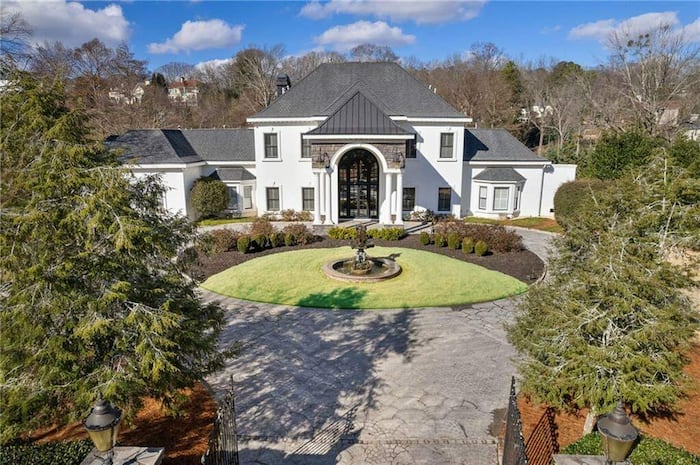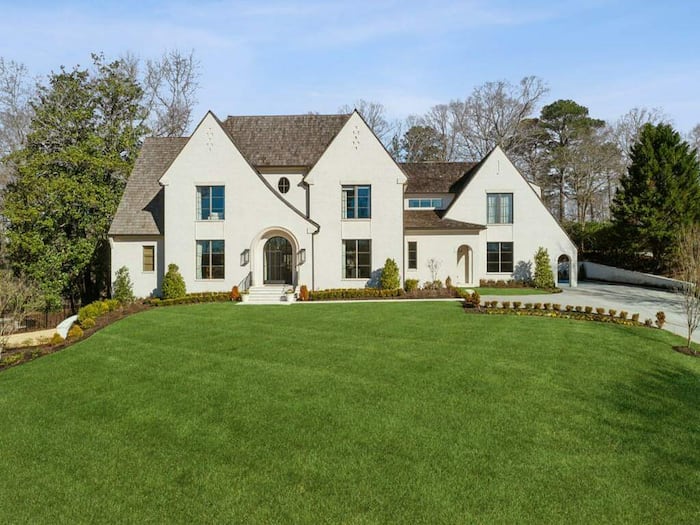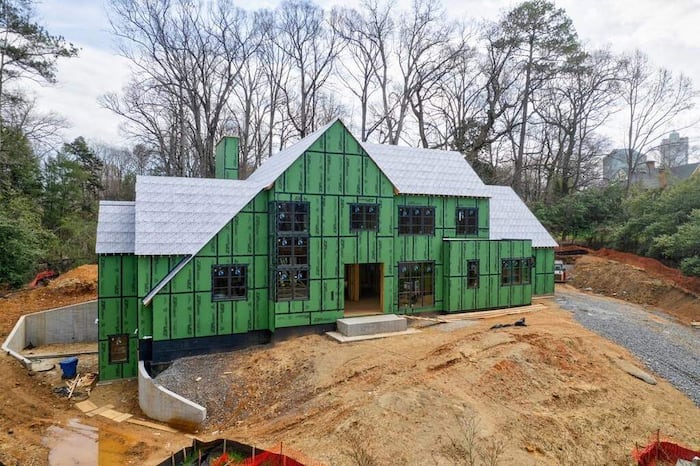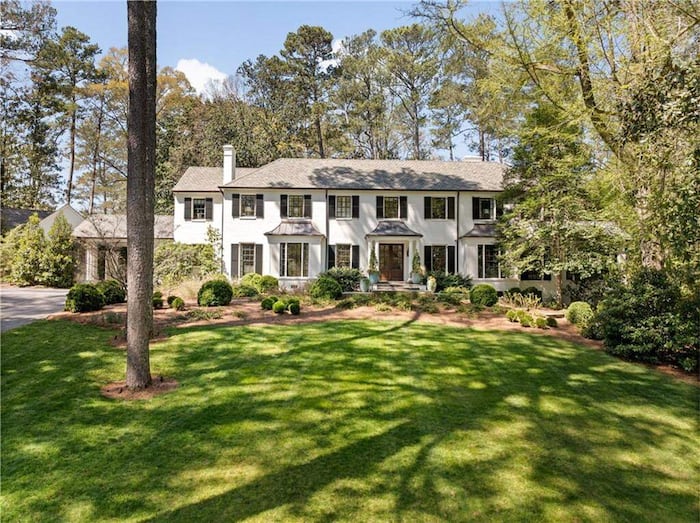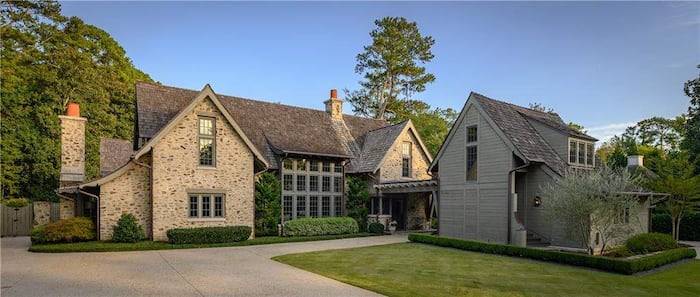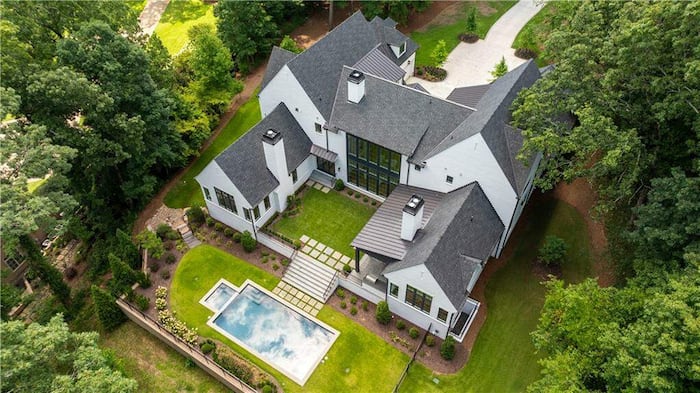1 of 61 Photos
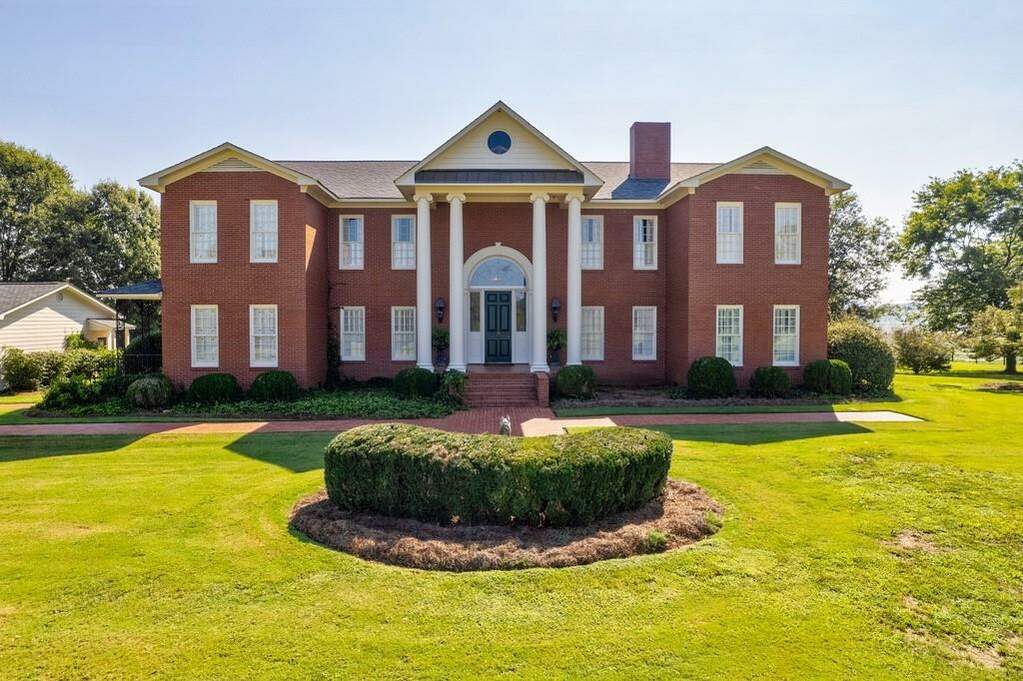
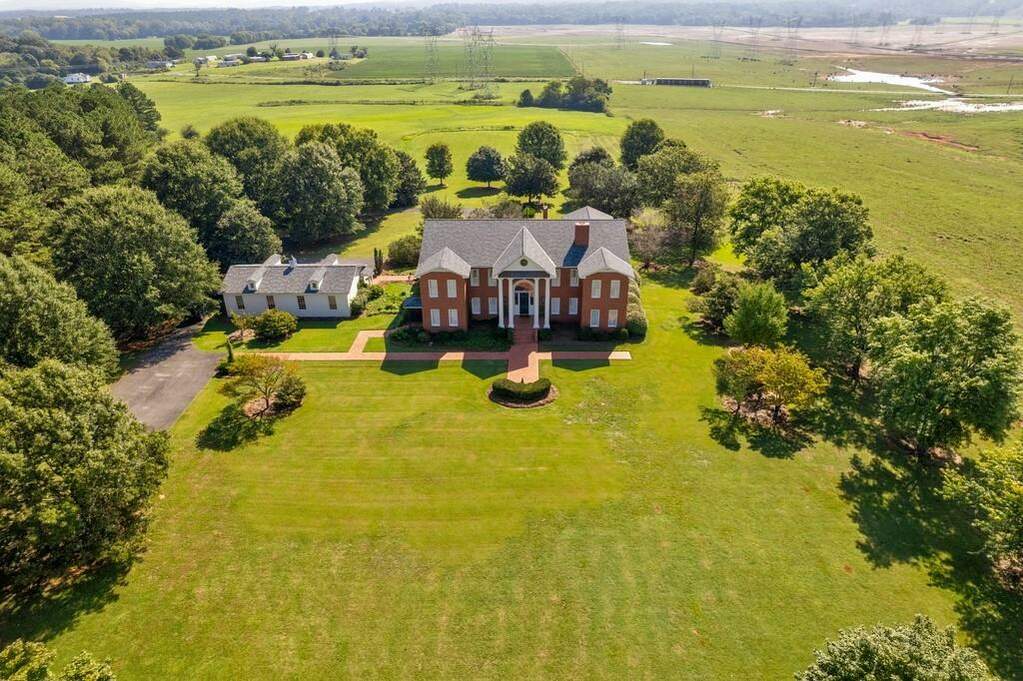
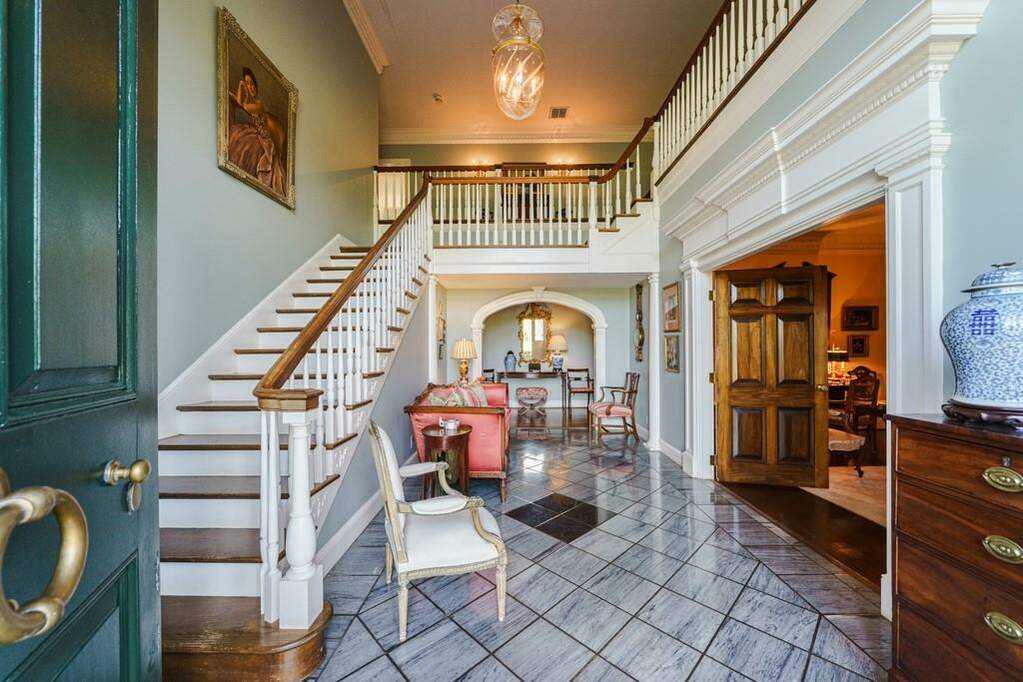
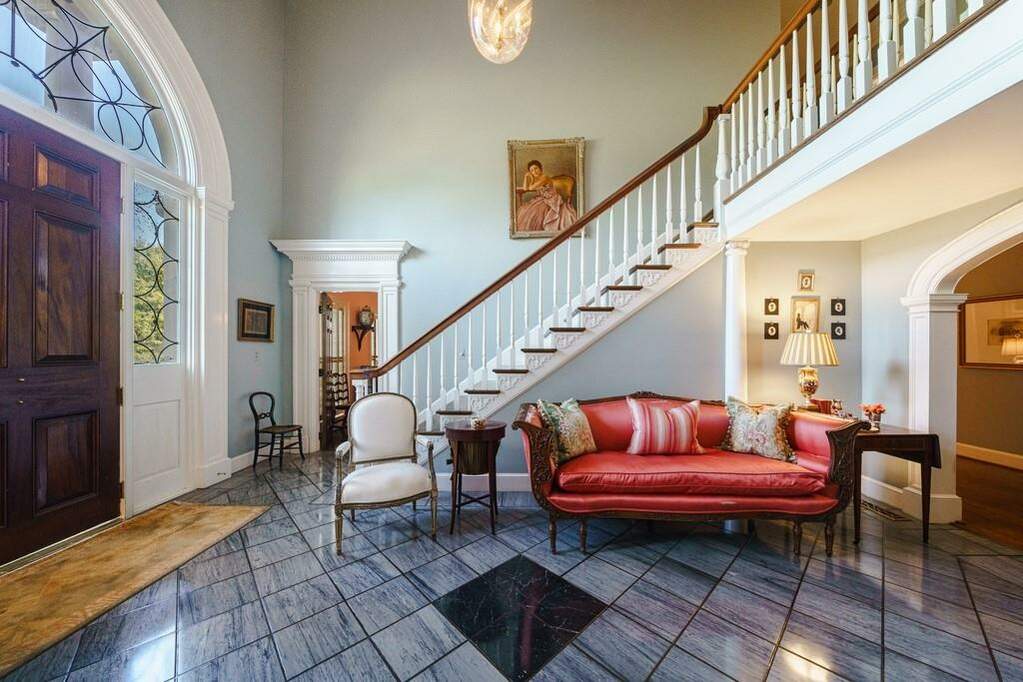

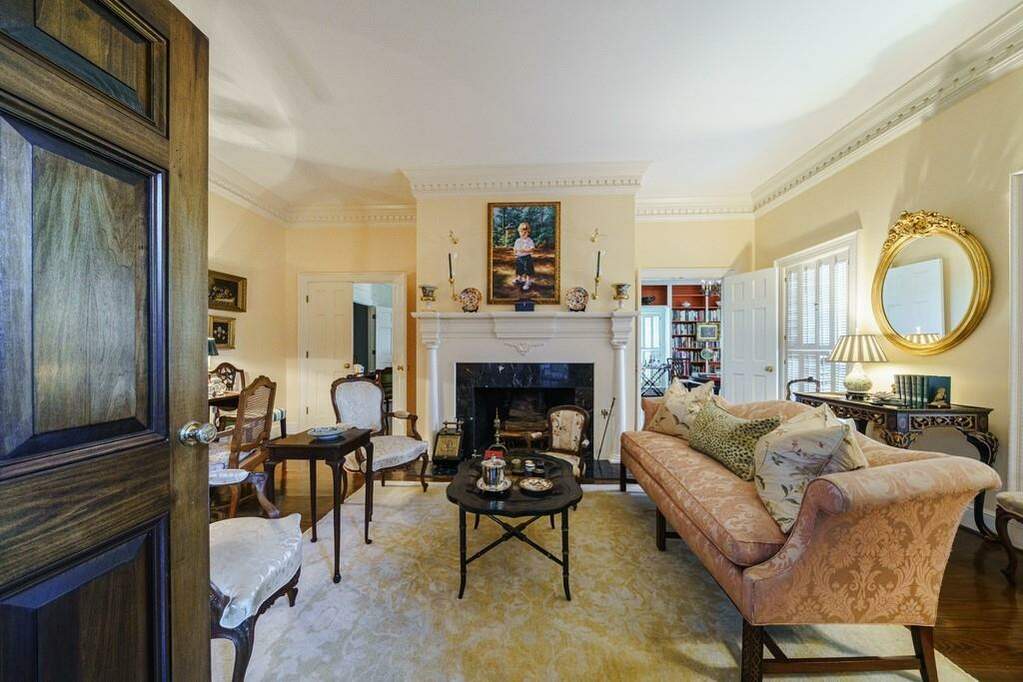

71 Taff Road, Taylorsville, GA 30178
$2,695,000
6
Bedrooms
5/1
Bathrooms
7,298
ft²
10.00
ac
Features
Crown Molding | Entrance Foyer | High Ceilings 9 ft Main | Walk-In Closet(s) |
Private Yard | Glass Enclosed | Rear Porch | Carriage House |
Description
Custom built traditional home surround by 10+/- acres of tranquil land in Taylorsville, Georgia. Note the oversized front porch with beautiful columns leading to the grand entrance foyer with marble flooring and custom staircase. Additionally, the beautiful hardwood flooring and detailed woodwork and molding throughout the main level. Formal living room connects to the library with a double sided fireplace. Cozy library/study is encased in an entire wall of bookcases. Main level also offers a formal dining room, guest suite with full bath and handsome wood paneled den that sits in the back of the house. Light filled kitchen has oversized island, stainless steel appliances, breakfast room with additional flex office/bedroom space with full bath.
MAP
Summary
71 Taff Road, Taylorsville, GA 30178 is a Single Family Home/House for sale and has 6 bedrooms, 5 full bathrooms and was built in 1985. This Single Family Home/House is listed on the Christie's International Real Estate website and it boasts 7,298 ft² (678 m²) of interior space on a lot of 10.00 ac (40,468.23 m²). See all homes for sale in Taylorsville, GA.
