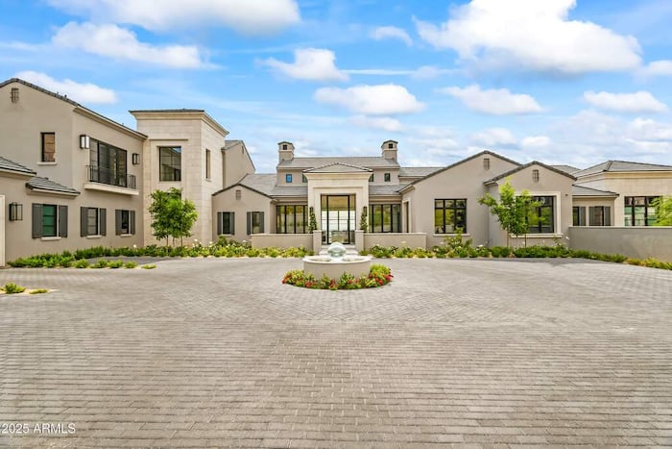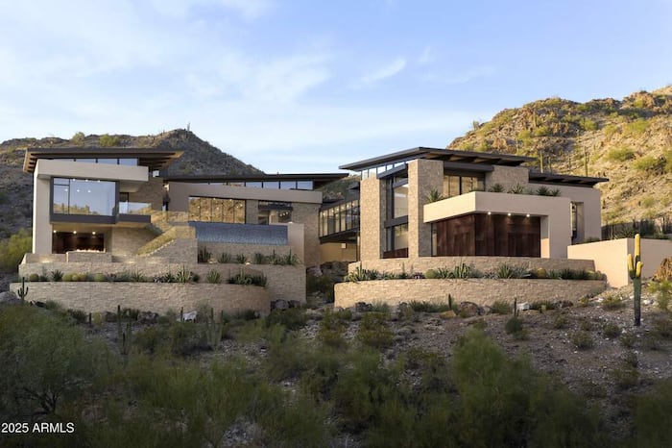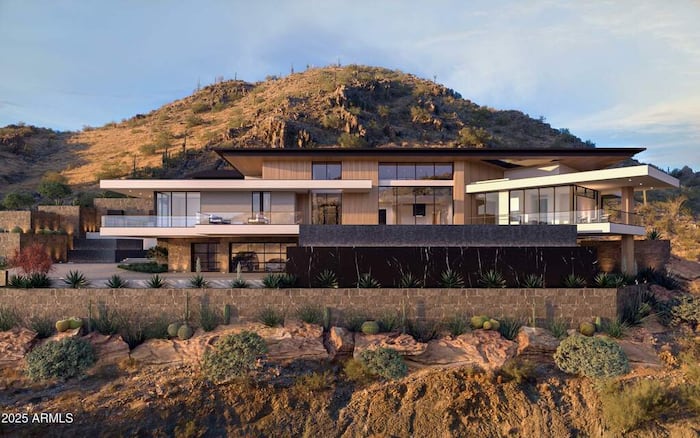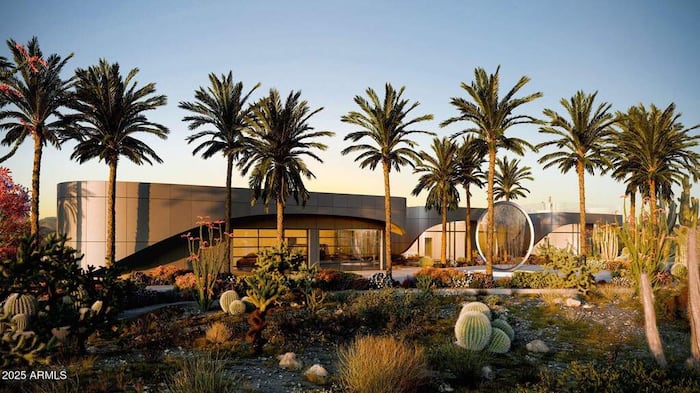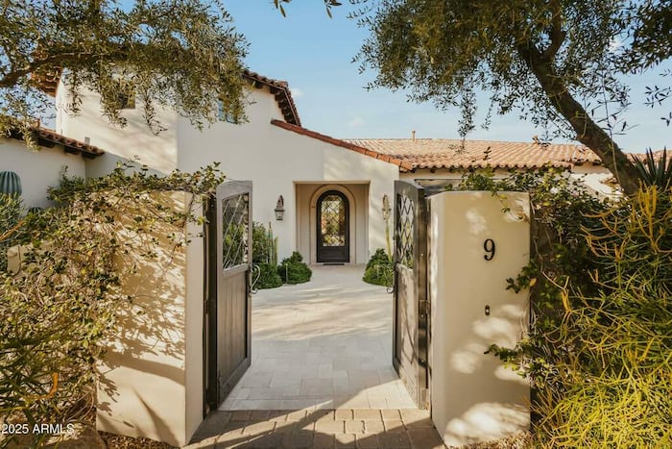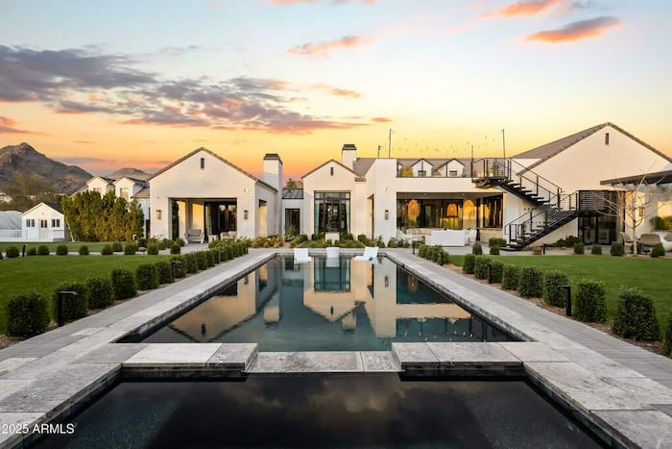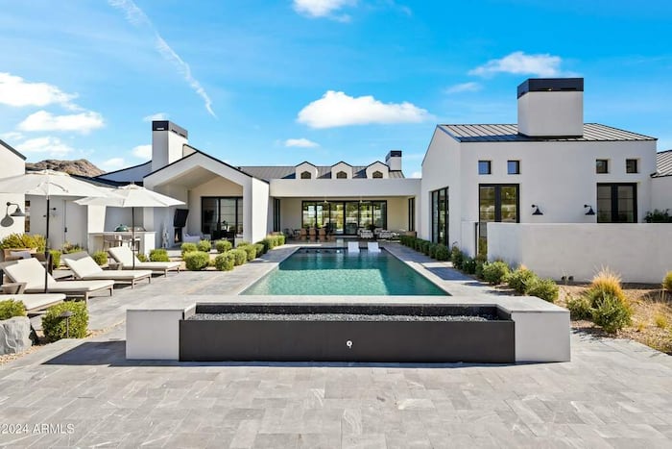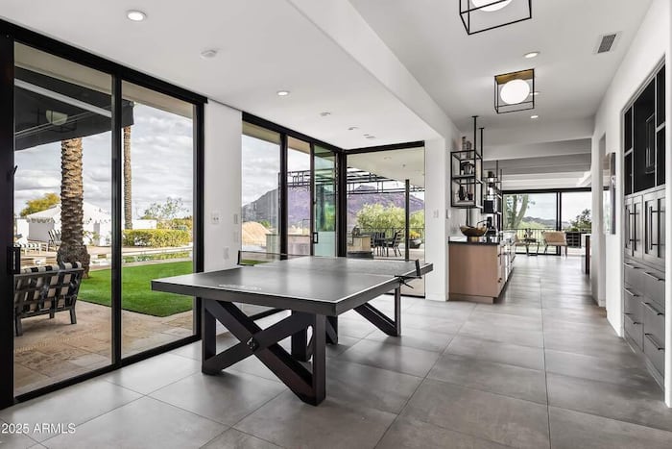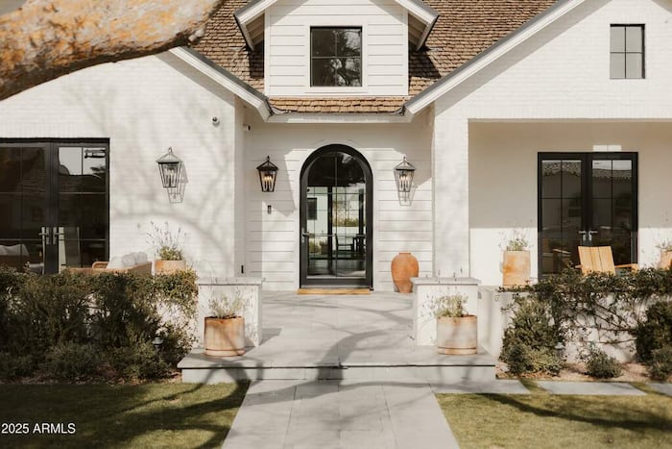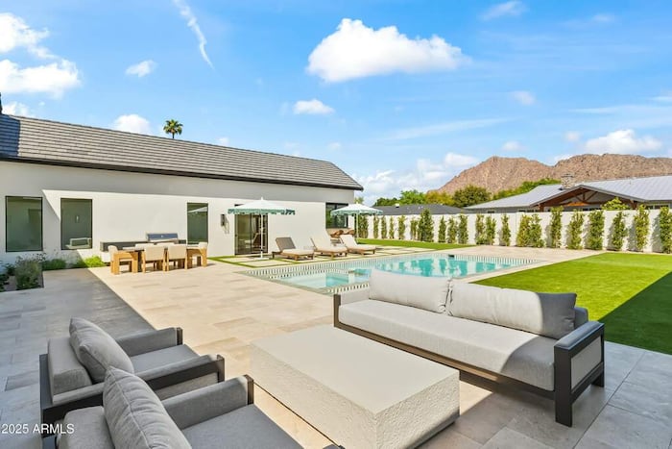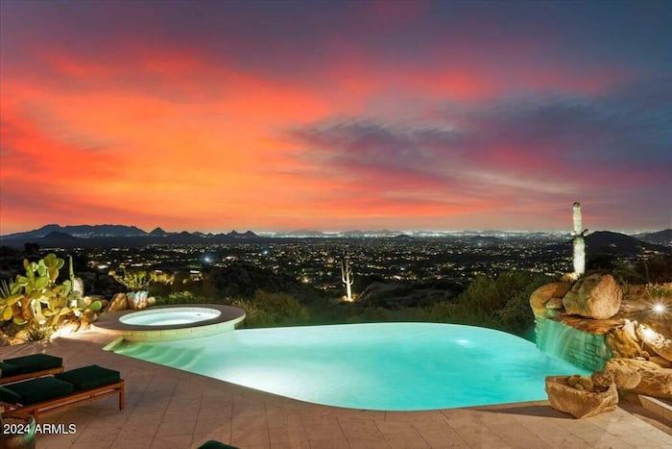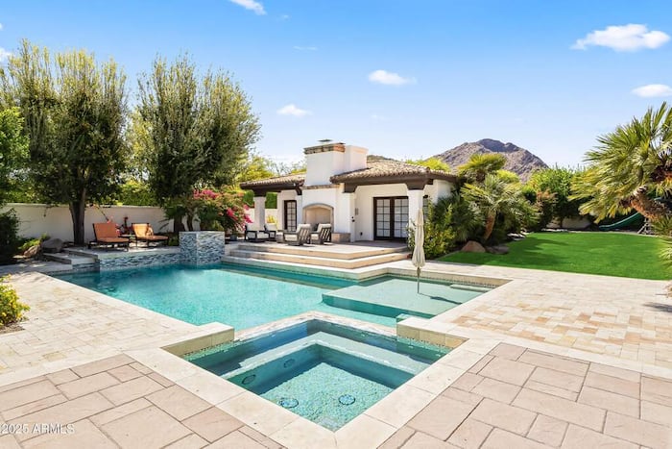1 of 41 Photos
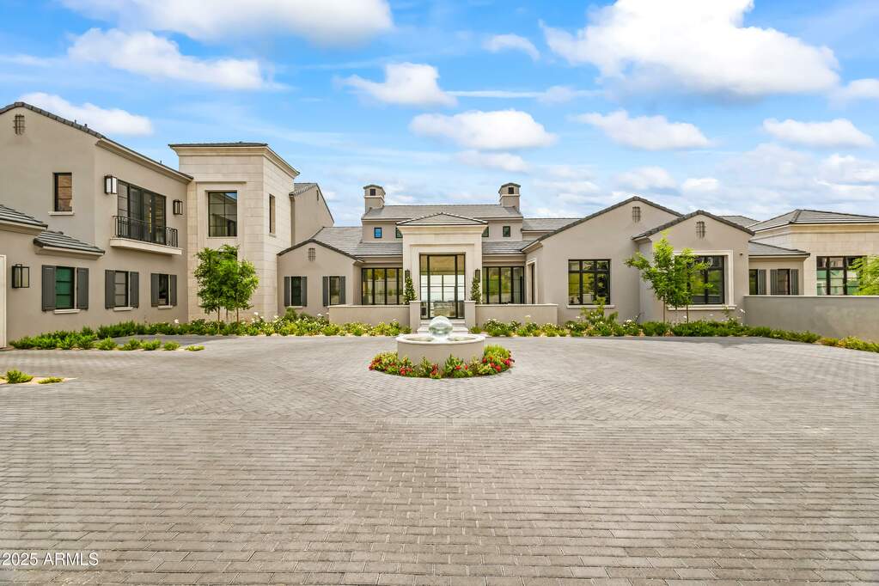
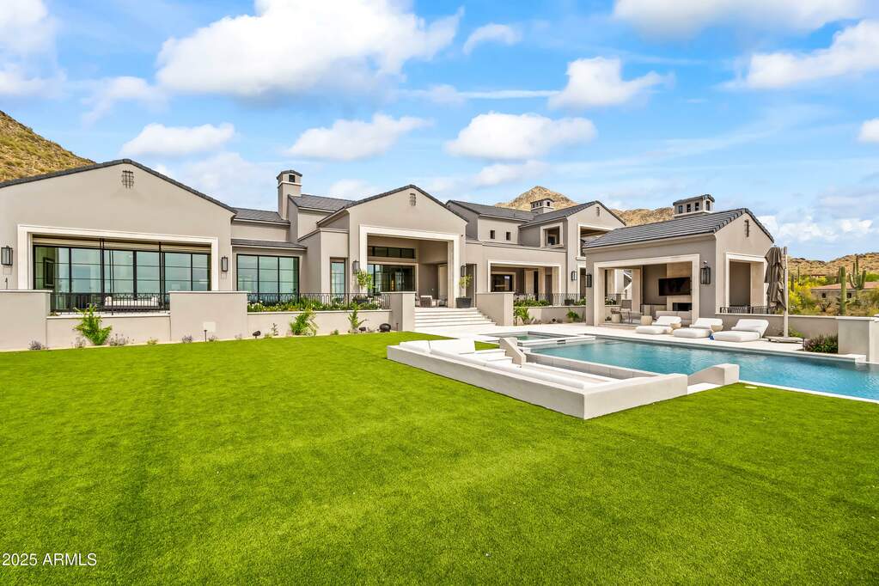
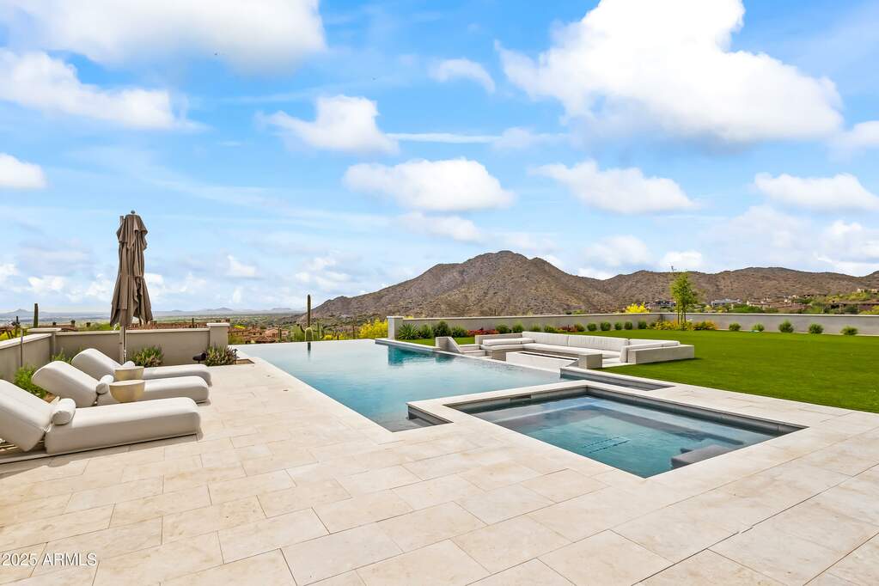
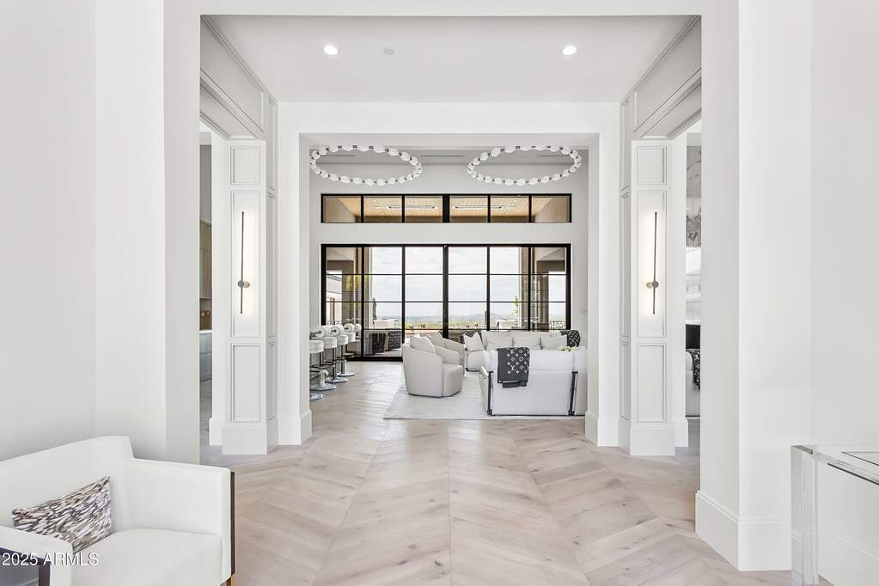
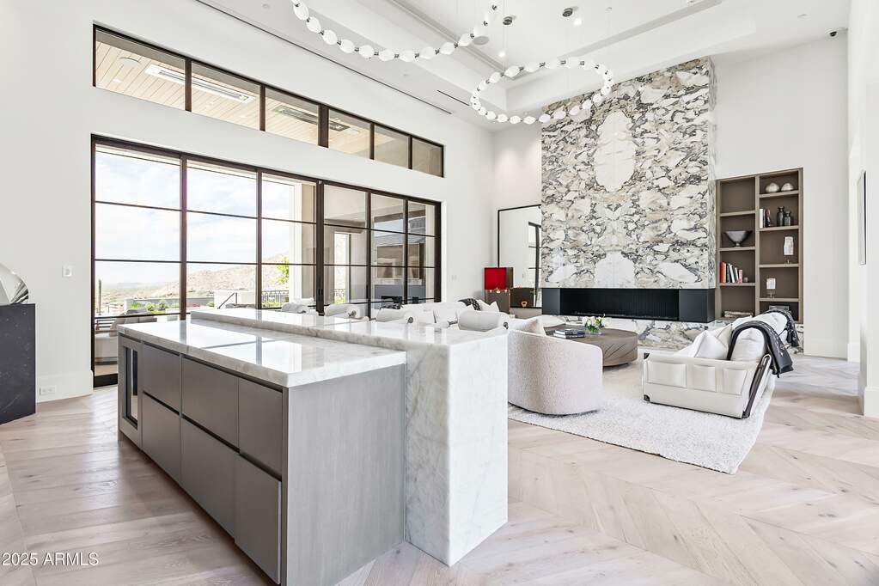
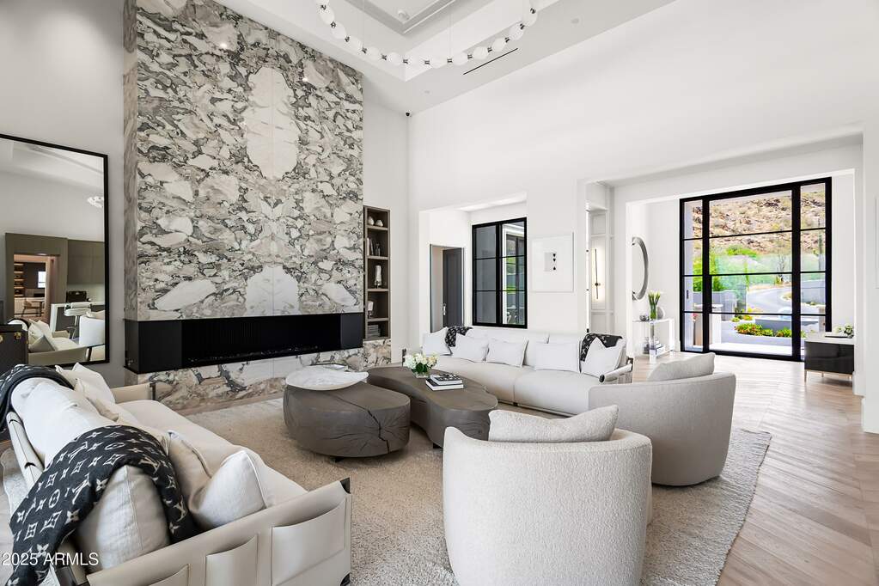
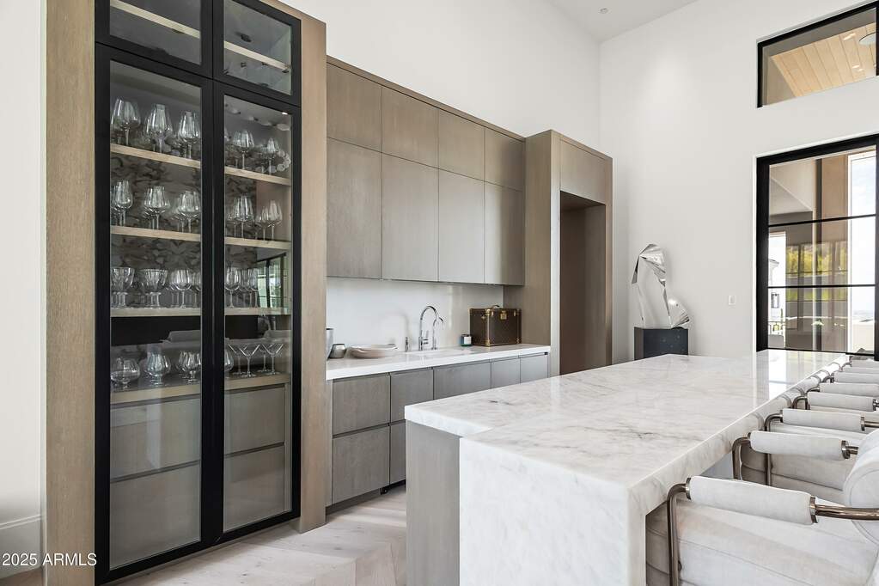
20646 N 112th Street, Scottsdale, AZ 85255
$25,000,000
6
Bedrooms
8
Bathrooms
12,774
ft²
4.42
ac
Features
Master Downstairs | Eat-in Kitchen | 9+ Flat Ceilings | Kitchen Island |
Pantry | Double Vanity | Full Bth Master Bdrm | Separate Shwr & Tub |
Description
Privately gated within Silverleaf's Upper Canyon sits this immaculate custom estate by PHX Architecture and Ownby Design. Spanning nearly 4.5 acres, the home offers rare large turf yard, mountain views, soaring ceilings, rich wood floors, bookend marble, private theatre and six spacious en suite bedrooms all with walk ins. Open-concept kitchen, dining, and living areas seamlessly integrate with AZ's signature indoor/outdoor lifestyle. Chef's kitchen with by a full back kitchen including multiple ovens. Glass sliders open to a covered porch with sun screens, misters, heaters and a built-in BBQ, perfect for year-round gatherings and al fresco dining. The luxurious entry floor primary suite is a sanctuary, featuring custom his-and-her closets, an o
MAP
Summary
20646 N 112th Street, Scottsdale, AZ 85255 is a Single Family Home/House for sale and has 6 bedrooms, 8 full bathrooms and was built in 2022. This Single Family Home/House is listed on the Christie's International Real Estate website and it boasts 12,774 ft² (1,187 m²) of interior space on a lot of 4.42 ac (17,886.94 m²). See all homes for sale in Scottsdale, AZ.

