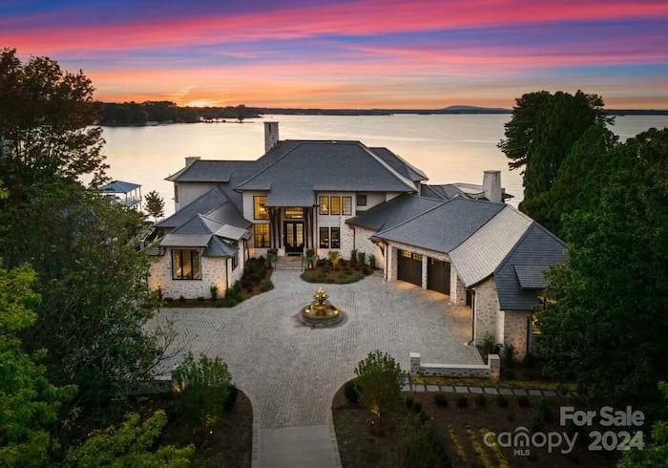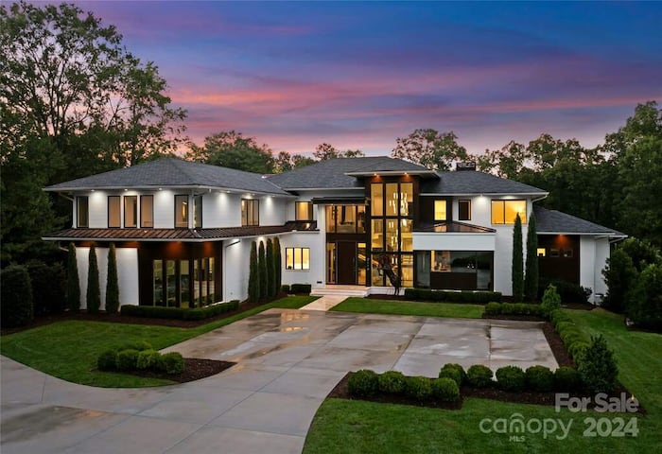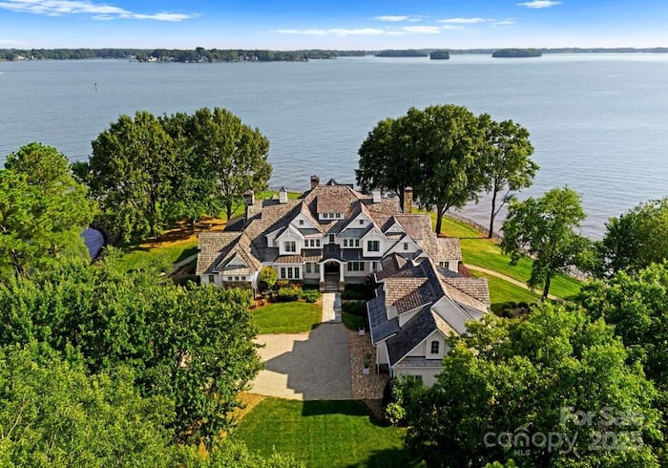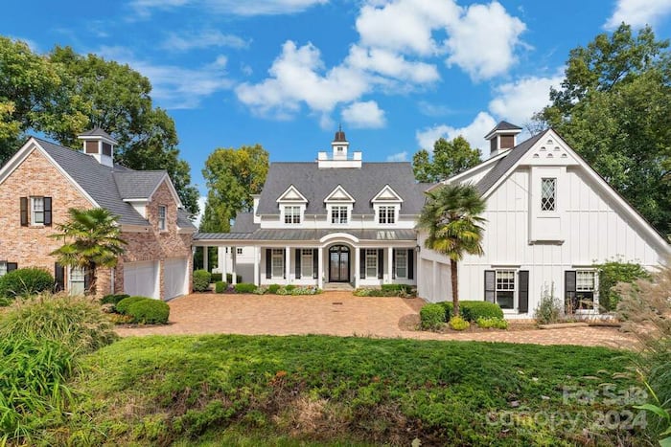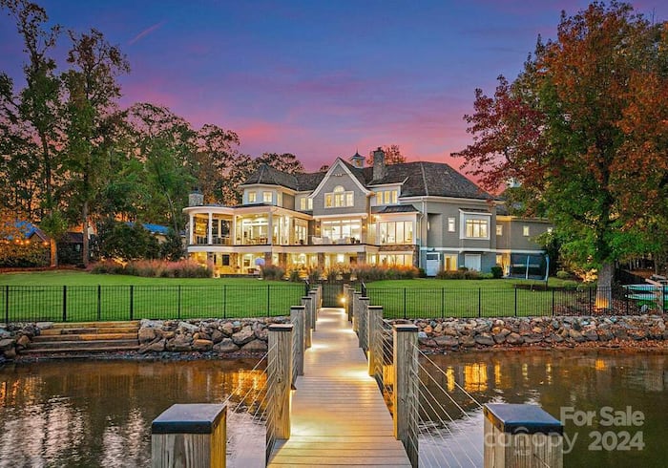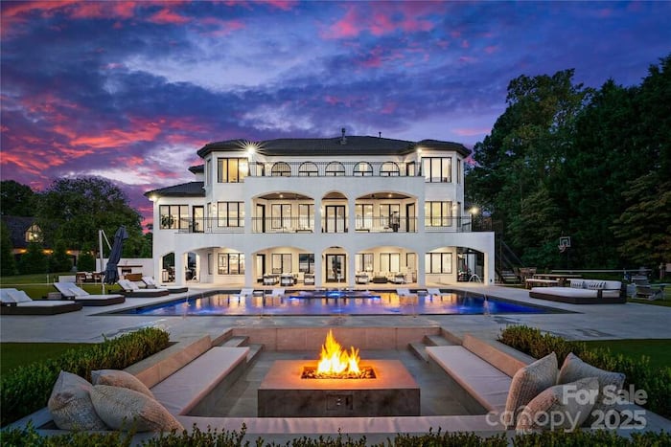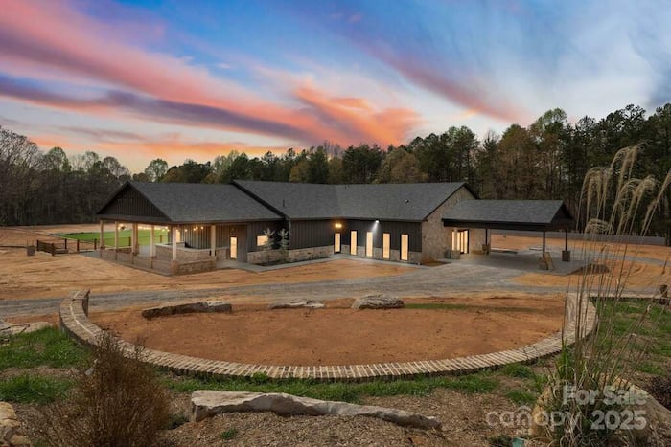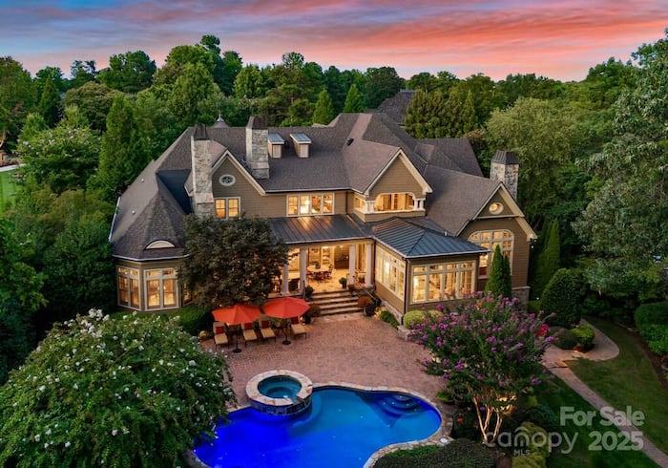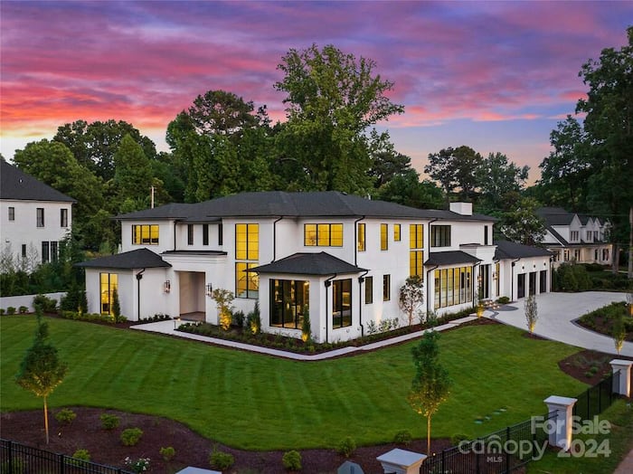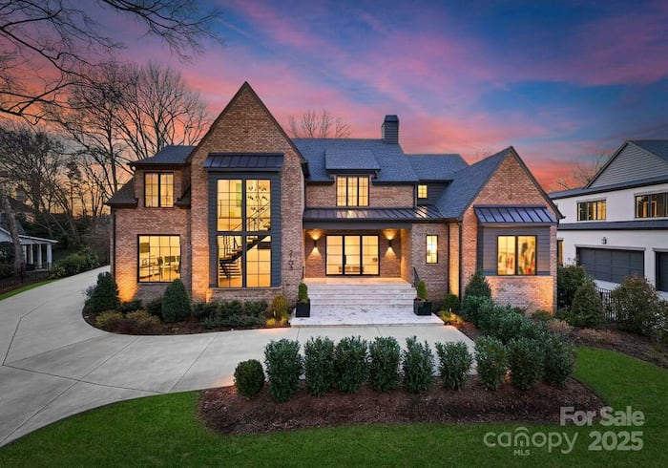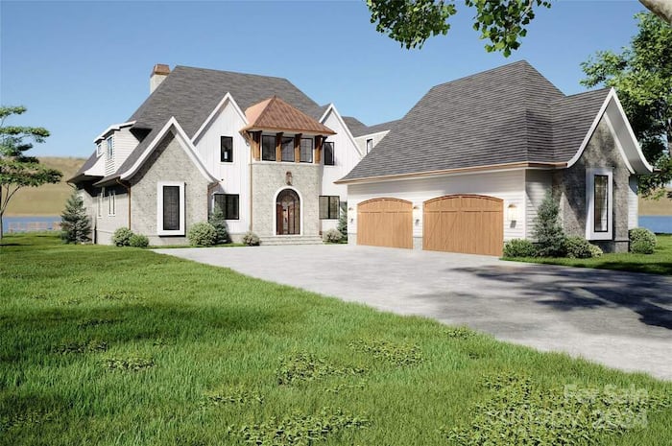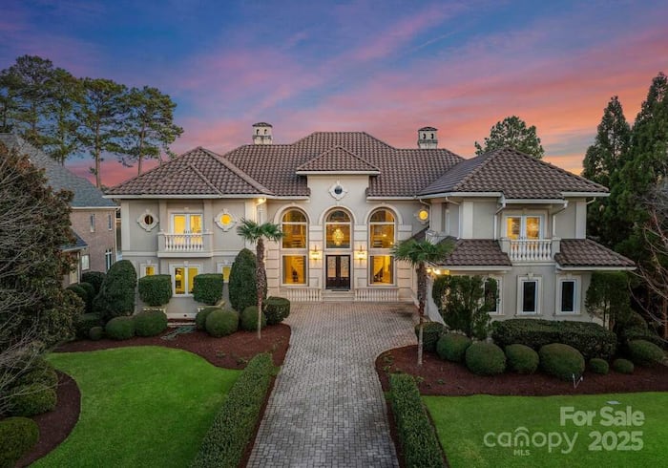1 of 40 Photos
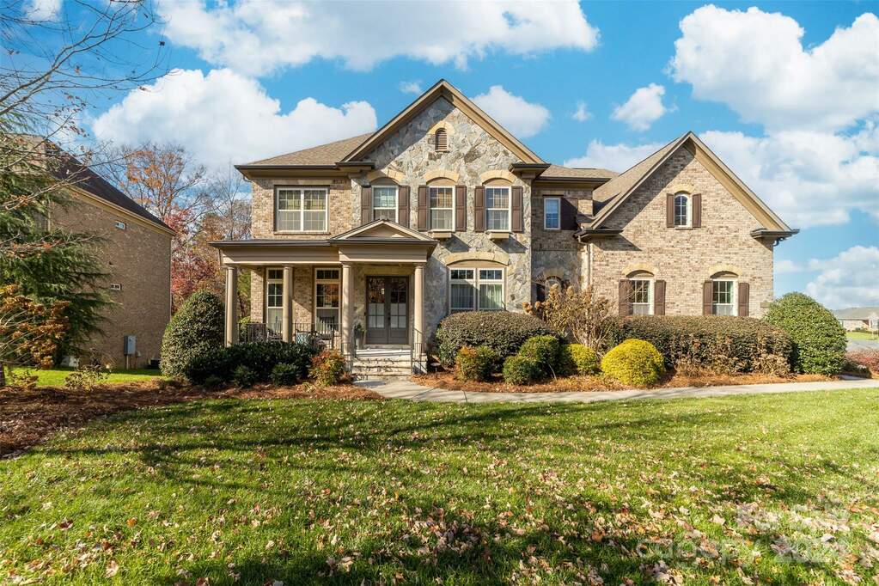
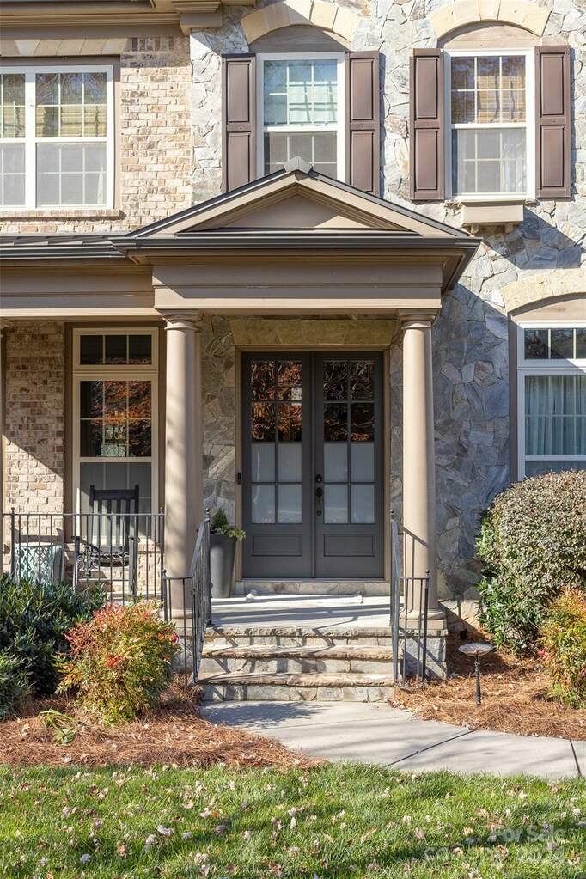
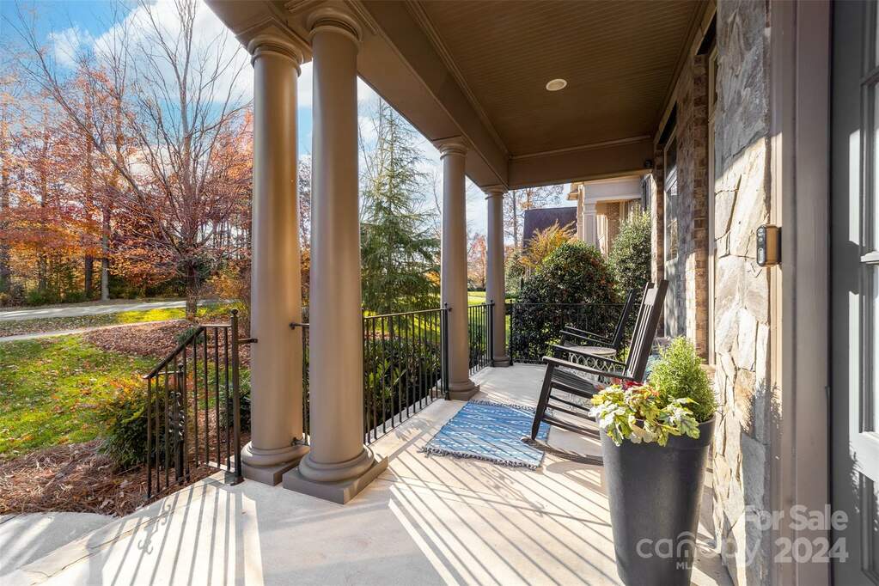
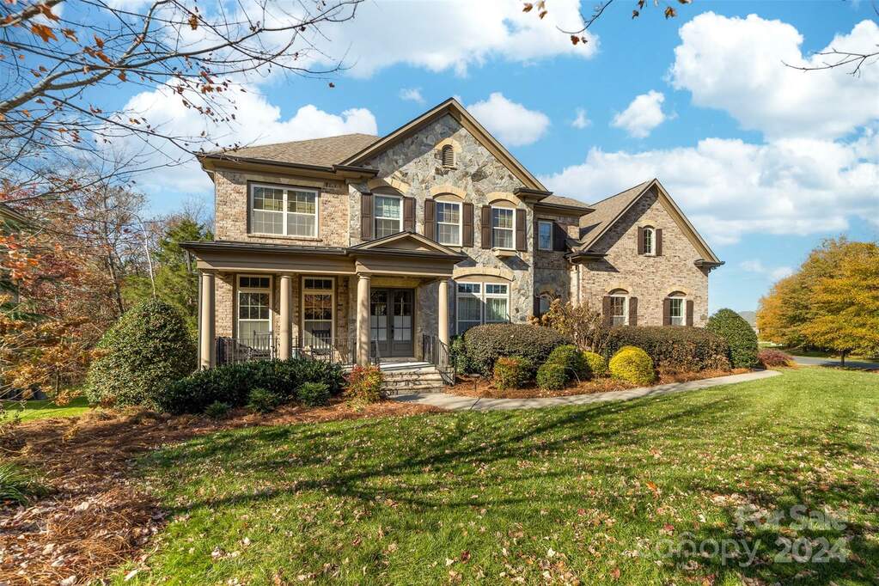
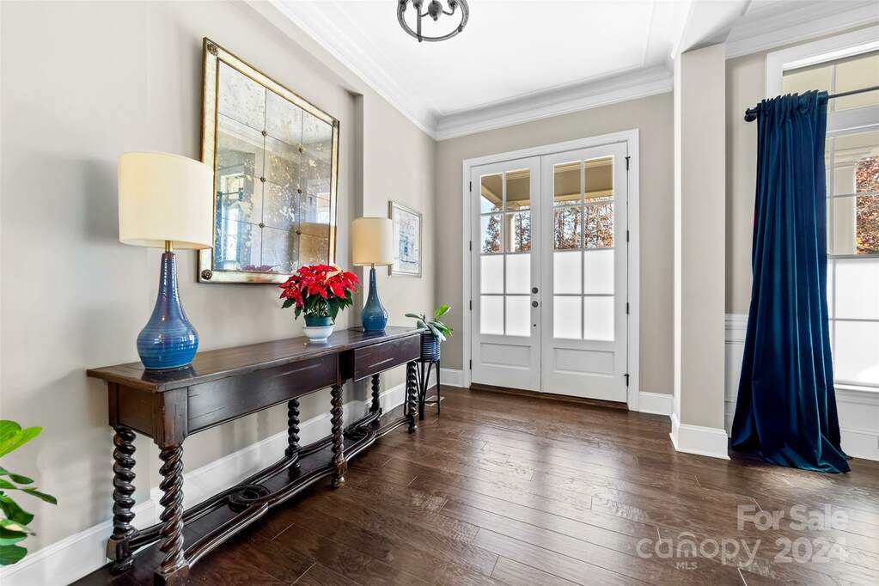
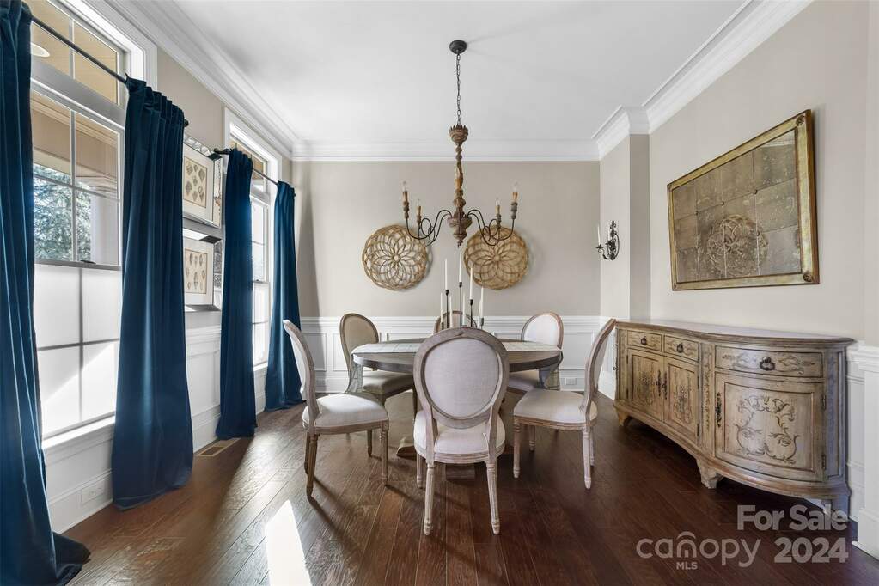
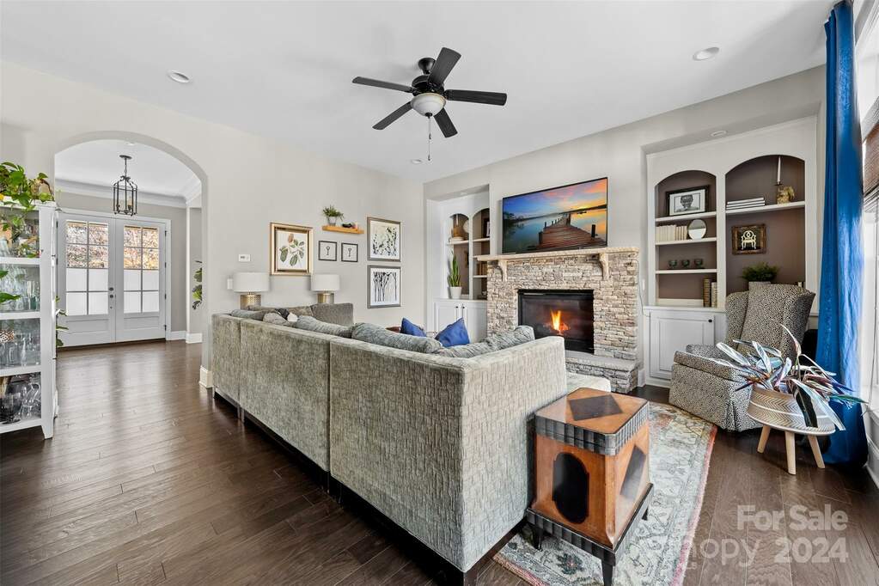
13502 Long Common Parkway, Huntersville, NC 28078
$1,150,000
6
Bedrooms
5
Bathrooms
4,539
ft²
0.49
ac
Features
Attic Stairs Pulldown | Breakfast Bar | Built-in Features | Cable Prewire |
Drop Zone | Entrance Foyer | Garden Tub | Kitchen Island |
Description
Situated on a picturesque corner lot, this Olmsted home seamlessly combines timeless elegance with modern convenience. Featuring 6 BR & 5 BA, the thoughtfully designed floor plan includes hardwood floors, a formal dining room with crown molding & wainscoting, & a gourmet kitchen with a large island & wine fridge, perfect for entertaining. The kitchen opens to the living room, which offers built-ins & a cozy fireplace. A spacious office sits just off the kitchen. The upstairs primary suite boasts a serene sitting area, 2 walk-in closets, & a spa-inspired bath. The walkout basement includes a bedroom, full bath, & an entertainment area with theater speakers. Outdoor living spaces abound, including a composite deck, covered paver patio, front porch
MAP
Summary
13502 Long Common Parkway, Huntersville, NC 28078 is a Single Family Home/House for sale and has 6 bedrooms, 5 full bathrooms and was built in 2014. This Single Family Home/House is listed on the Christie's International Real Estate website and it boasts 4,539 ft² (422 m²) of interior space on a lot of 0.49 ac (1,978.91 m²). See all homes for sale in Huntersville, NC.
