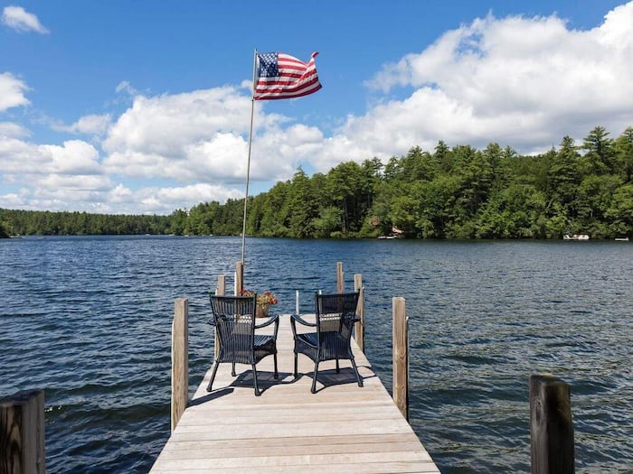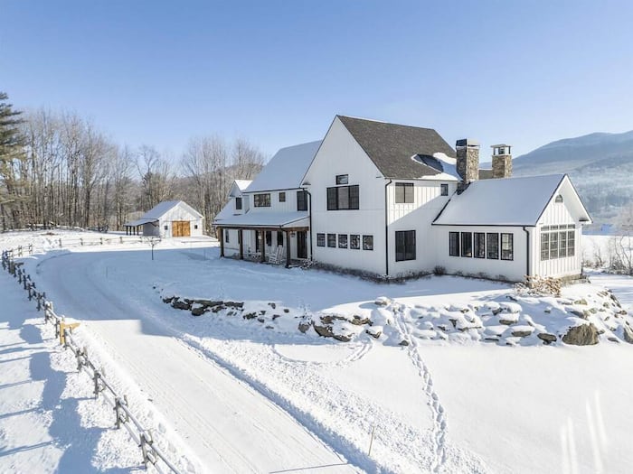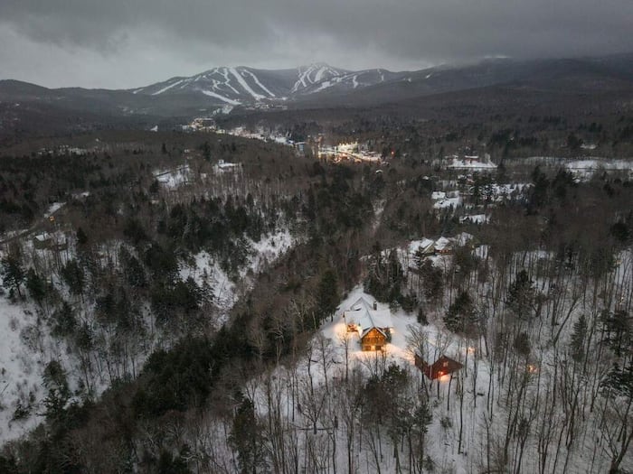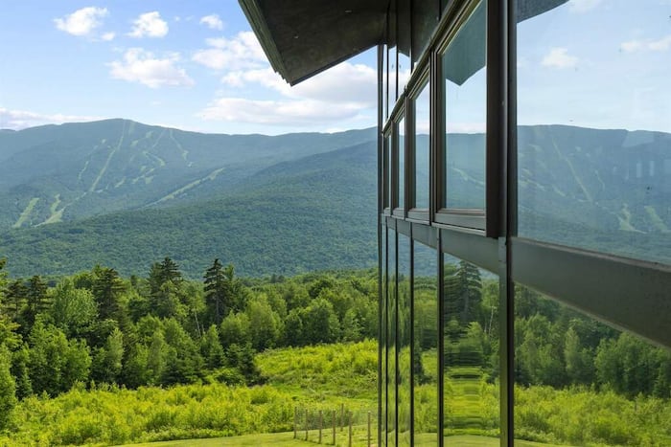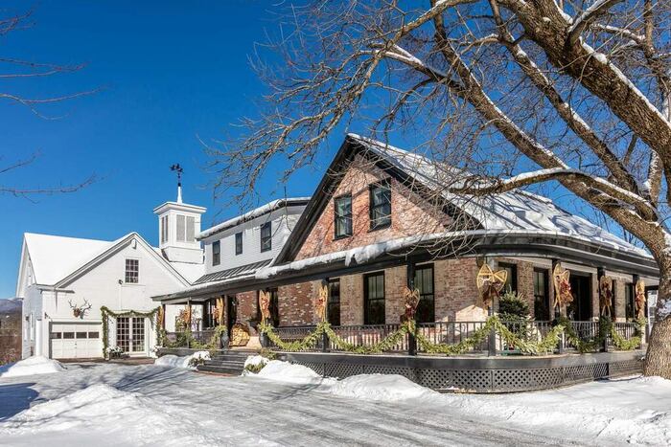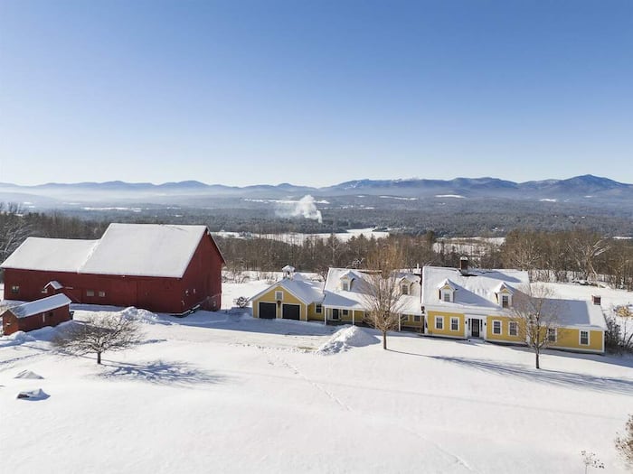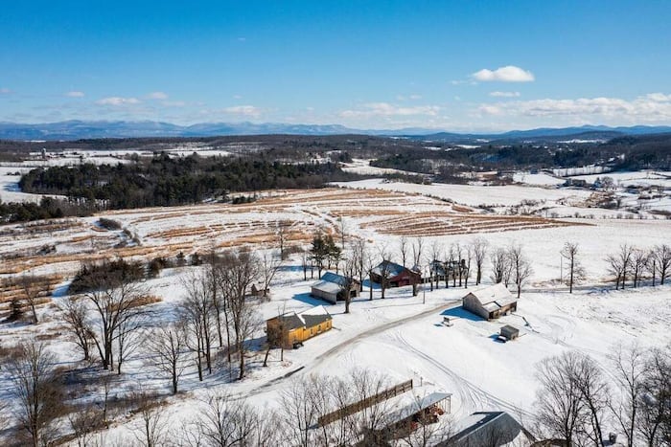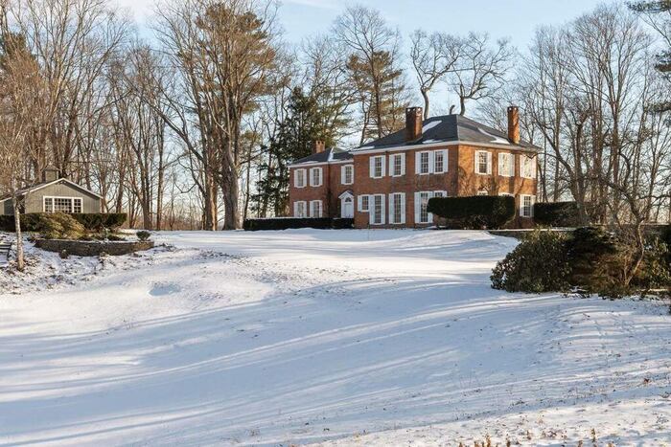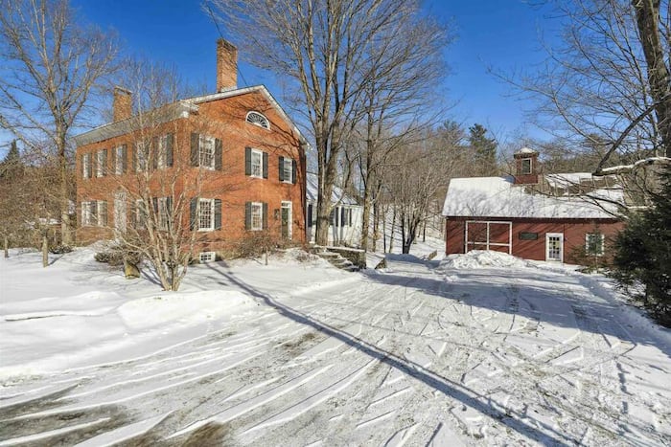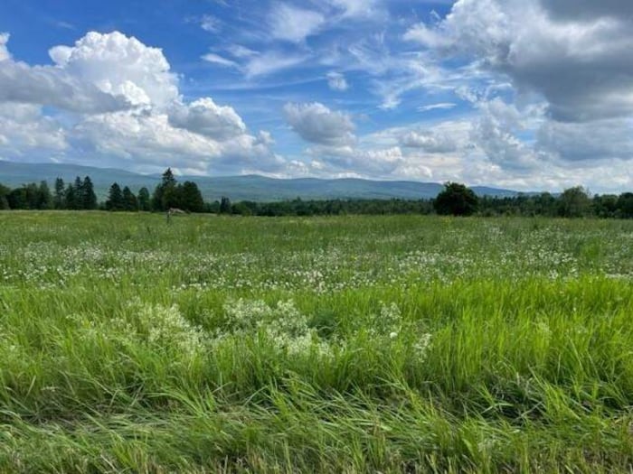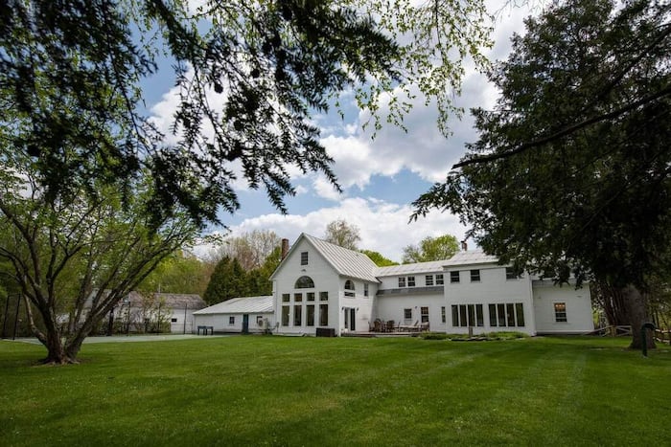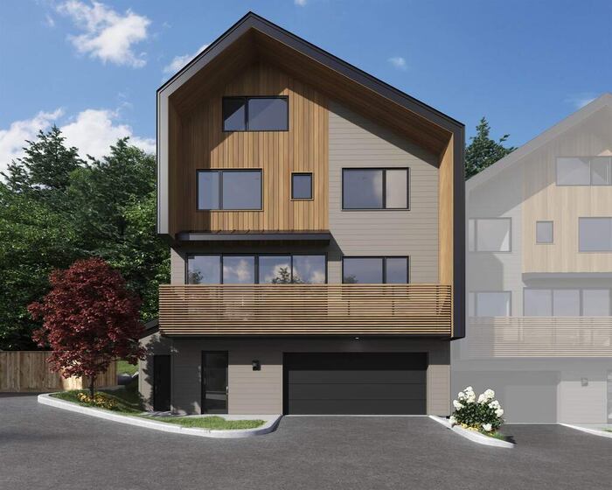1 of 43 Photos
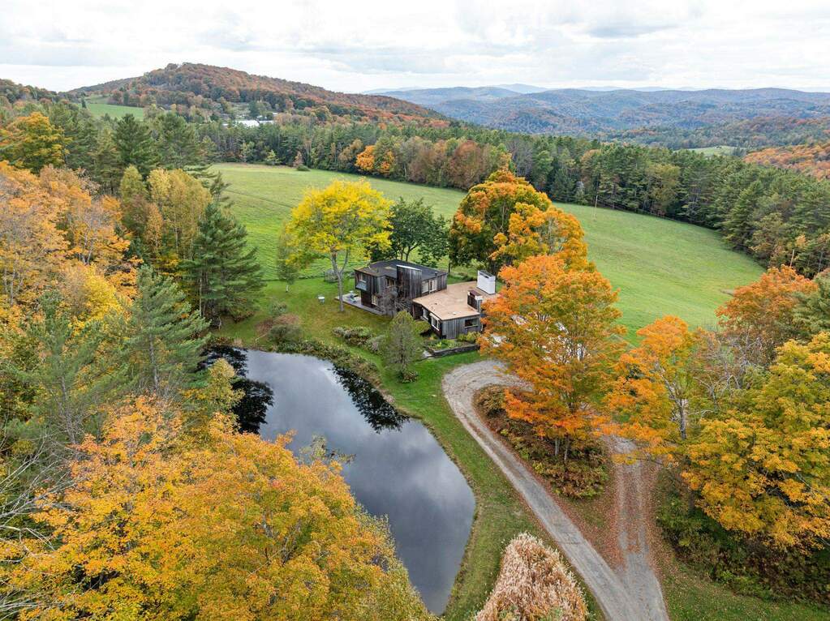
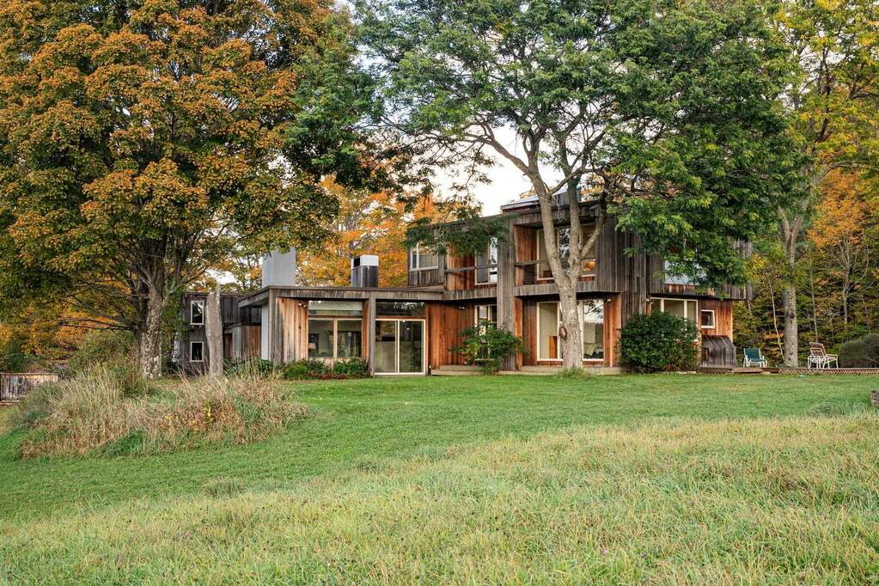
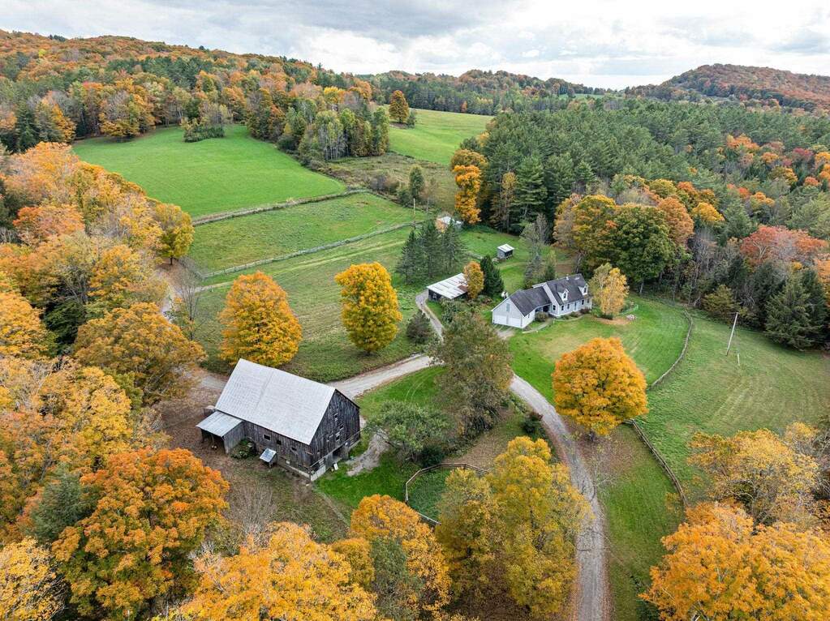
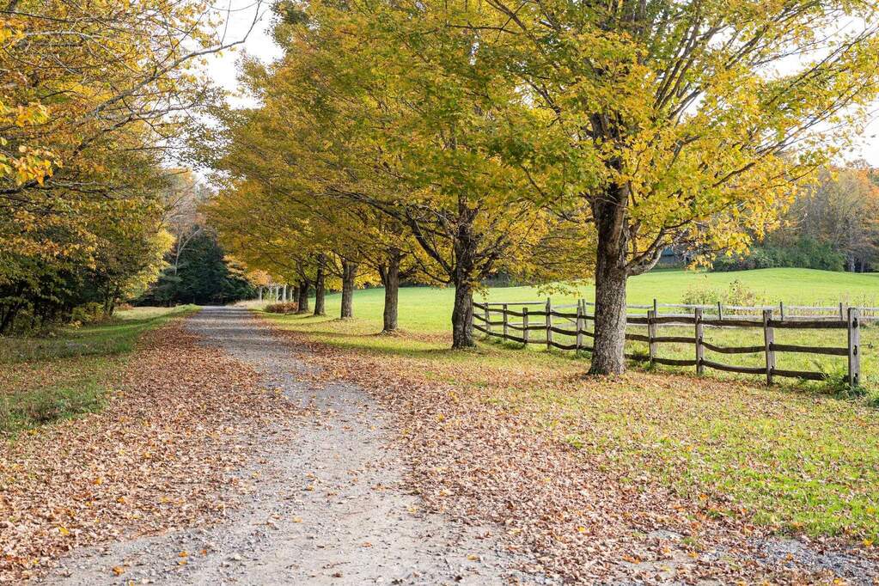
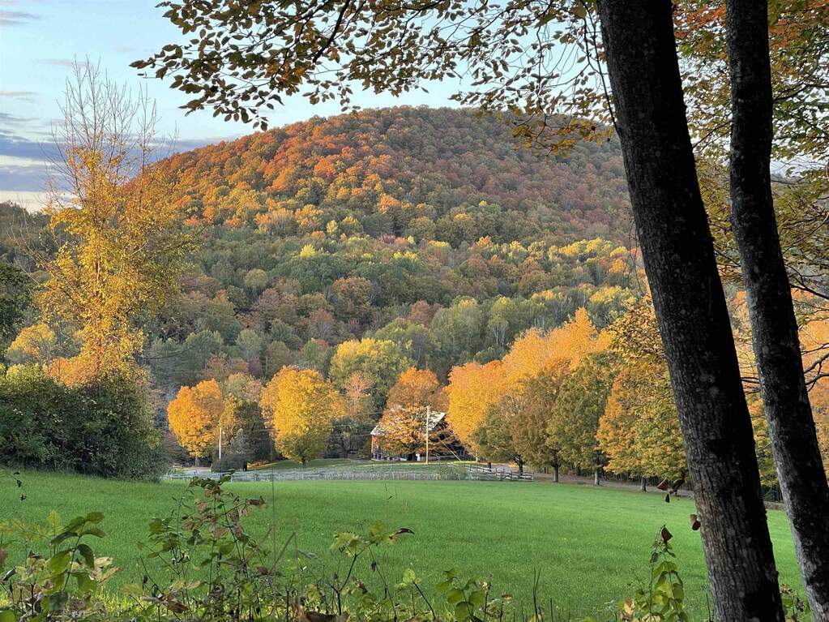
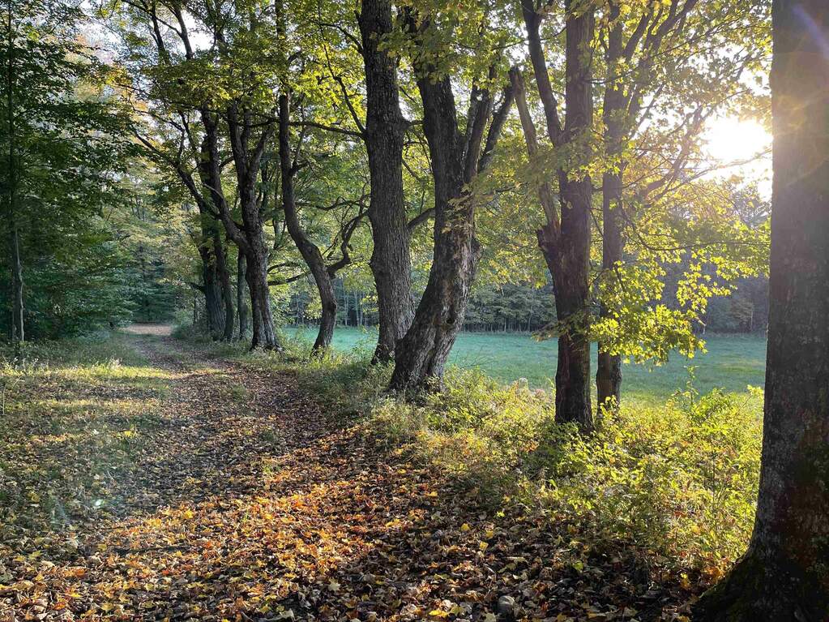
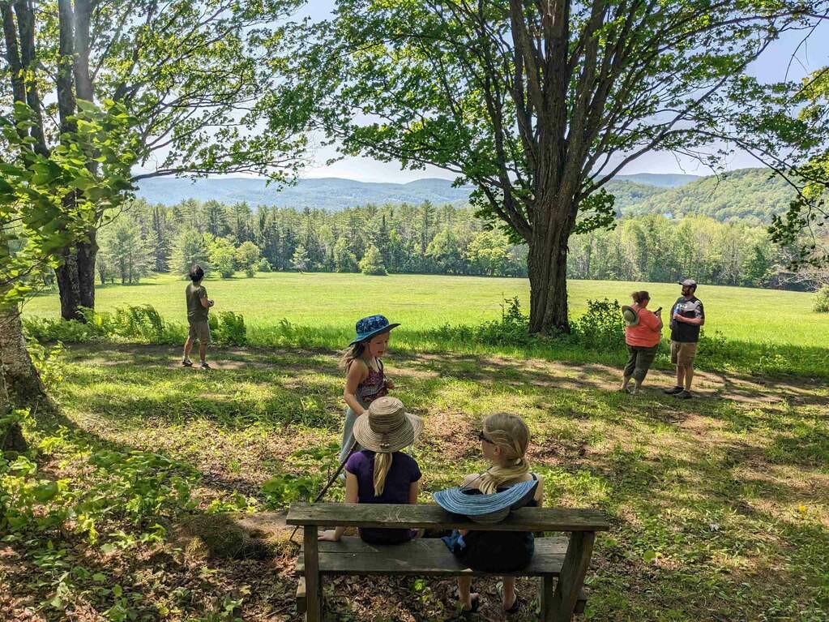
10 & 26 Chester Drive, Tunbridge, VT 05077
$1,700,000
3
Bedrooms
2/2
Bathrooms
2,871
ft²
293.00
ac
Features
Dining Area | Fireplace - Wood | Kitchen Island | Kitchen/Dining |
Living/Dining | Natural Light | Laundry - 1st Floor | Bidet |
Description
It was the lilting call of the Hermit Thrush, the almost 300 acres threaded with trails, verdant meadows, magnificent views from Strawberry Hill, the big tree, a spring fed pond and whale rock, which captured the hearts of the owners 40+ years ago. Since this time, the family has lovingly stewarded the land and placed most of the property under conservation easement to preserve in perpetuity. At the top of a private quarter-mile drive, a circa 1972 modern house - designed by Yale-trained architect Don Metz - is sited beside a swimming pond and perennial gardens. Below is a barn with horse stalls, hayloft and a chicken coop. Near the barn is a 3 bedroom farmhouse built in 1998. An extensive trail network is ideal for riding horses, walking, mount
MAP
Summary
10 & 26 Chester Drive, Tunbridge, VT 05077 is a Single Family Home/House for sale and has 3 bedrooms, 2 full bathrooms and was built in 1972. This Single Family Home/House is listed on the Christie's International Real Estate website and it boasts 2,871 ft² (267 m²) of interior space on a lot of 293.00 ac (1,185,719.06 m²). See all homes for sale in Tunbridge, VT.
