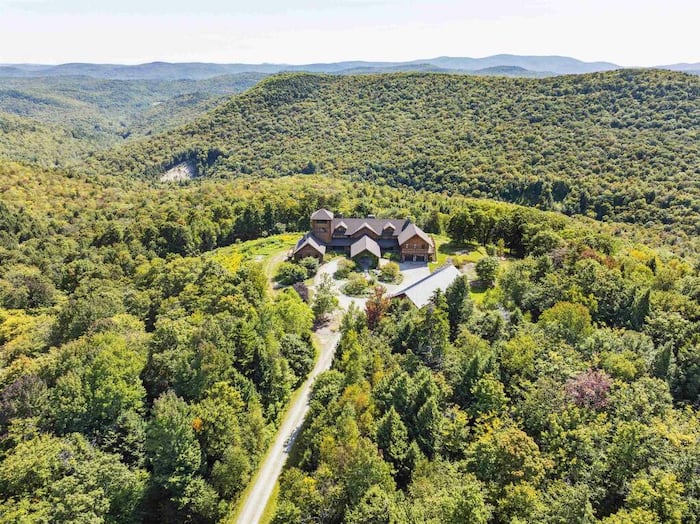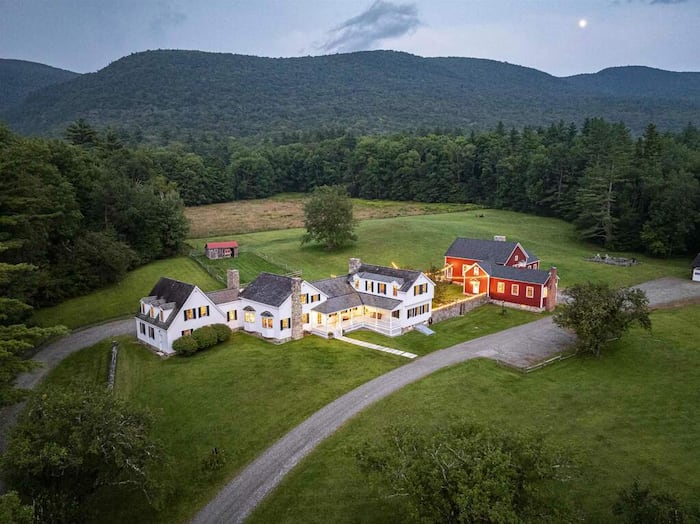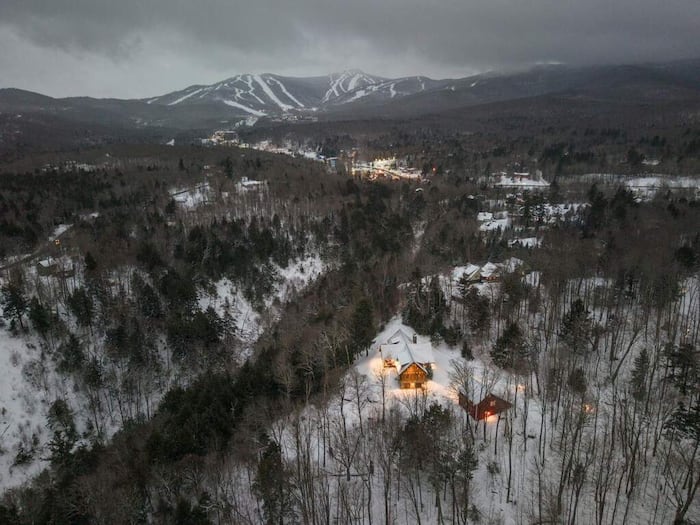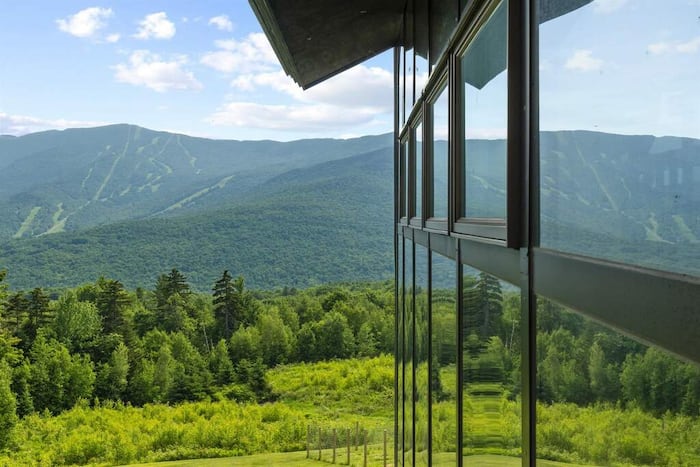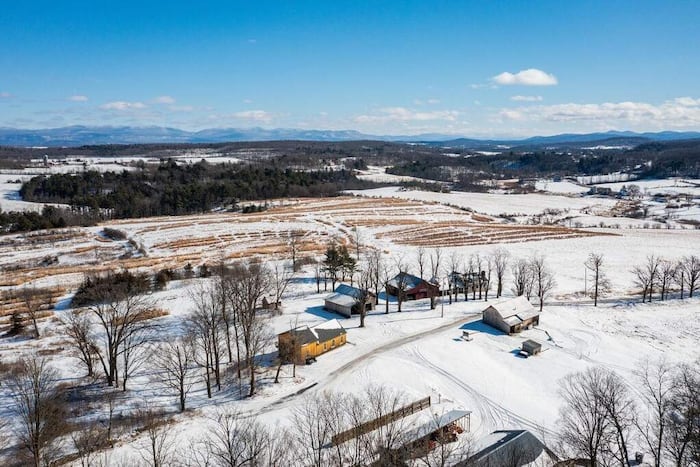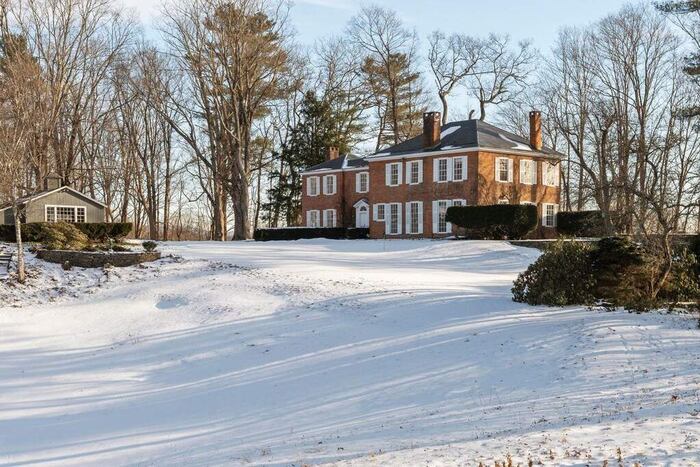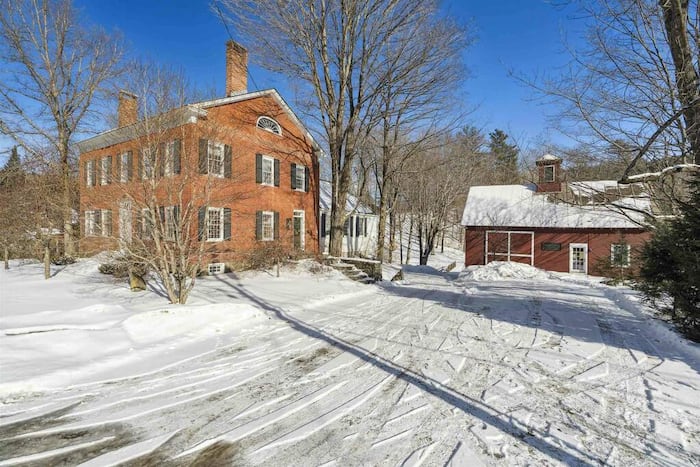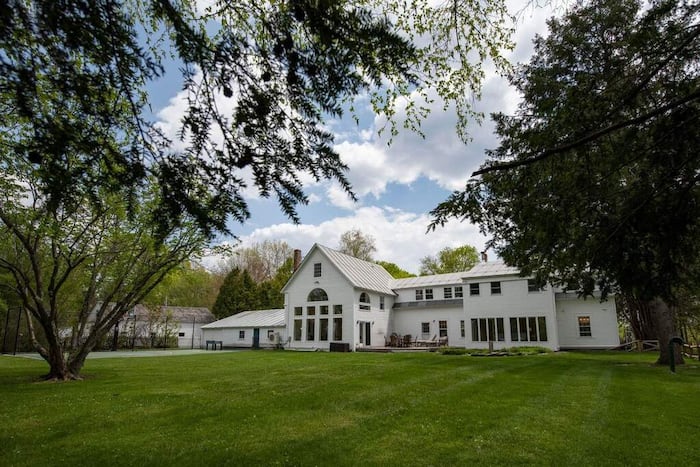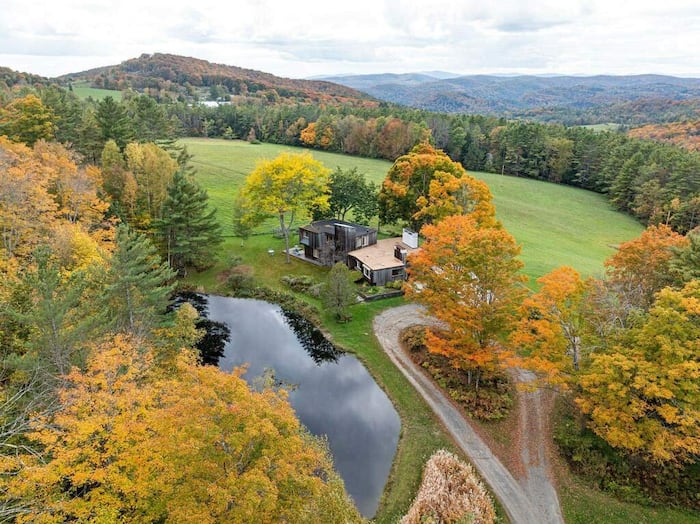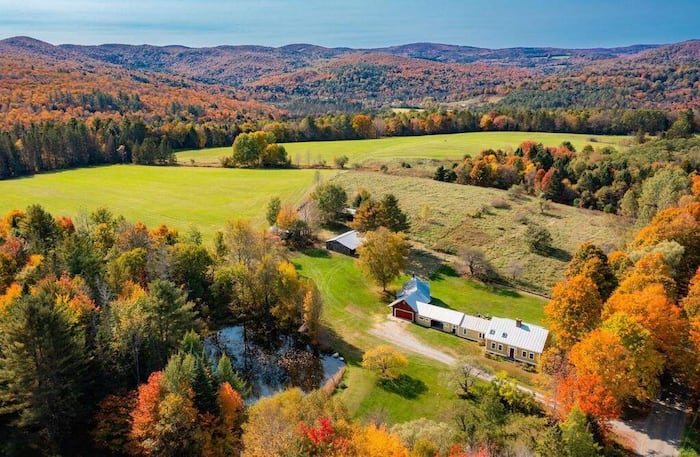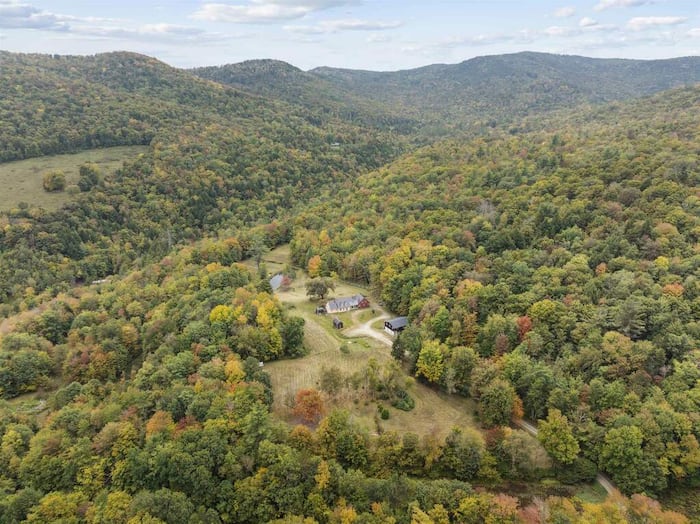1 of 45 Photos
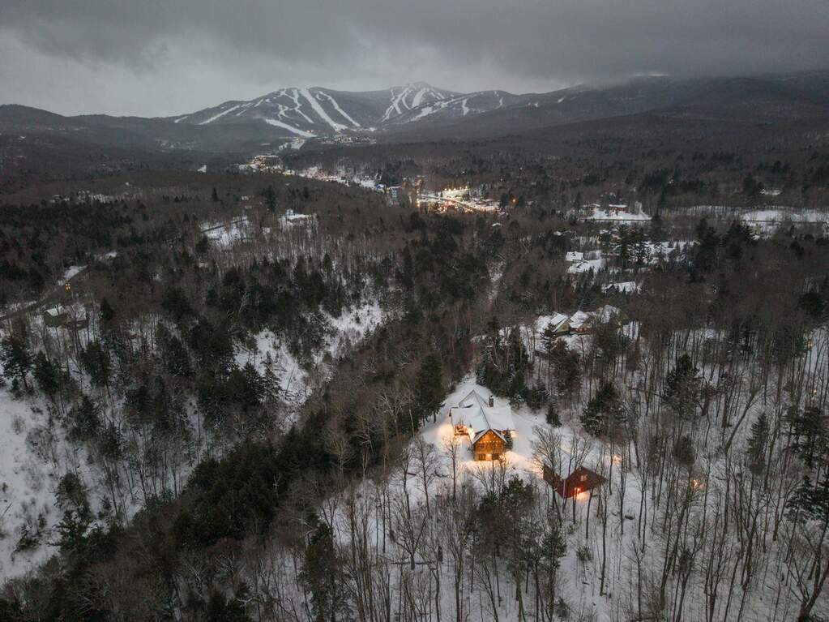
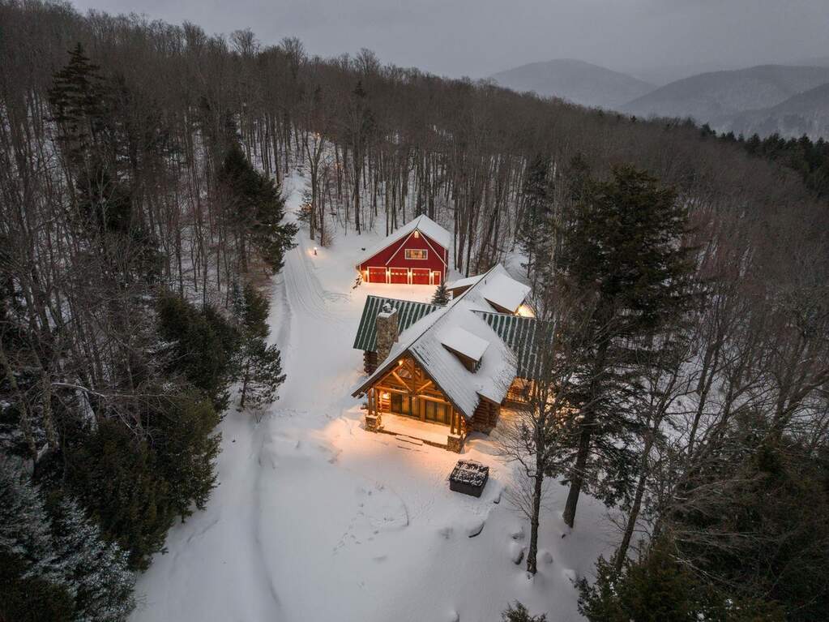
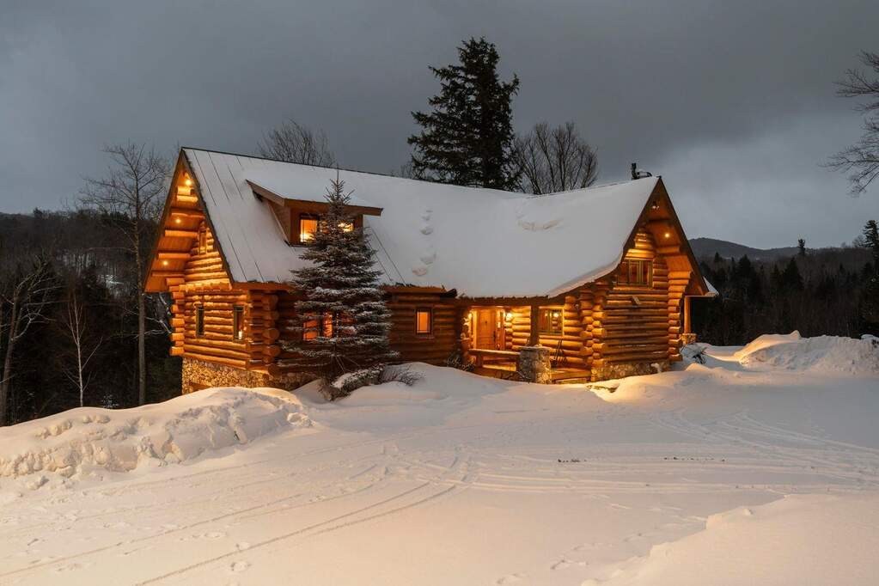
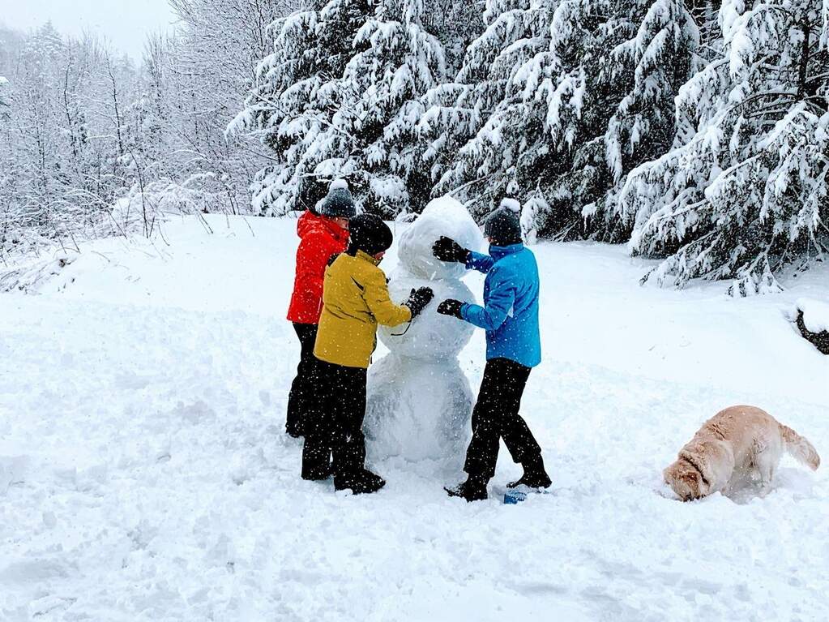
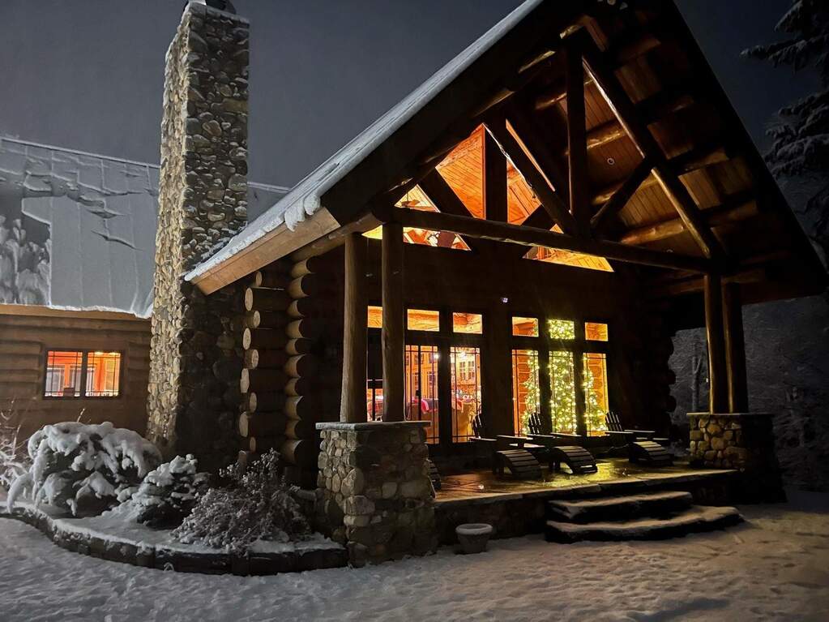
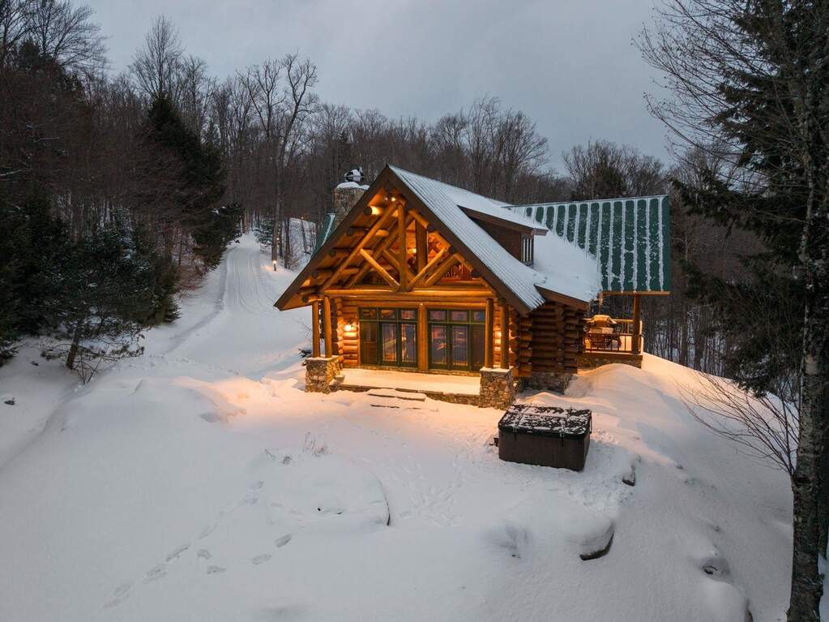
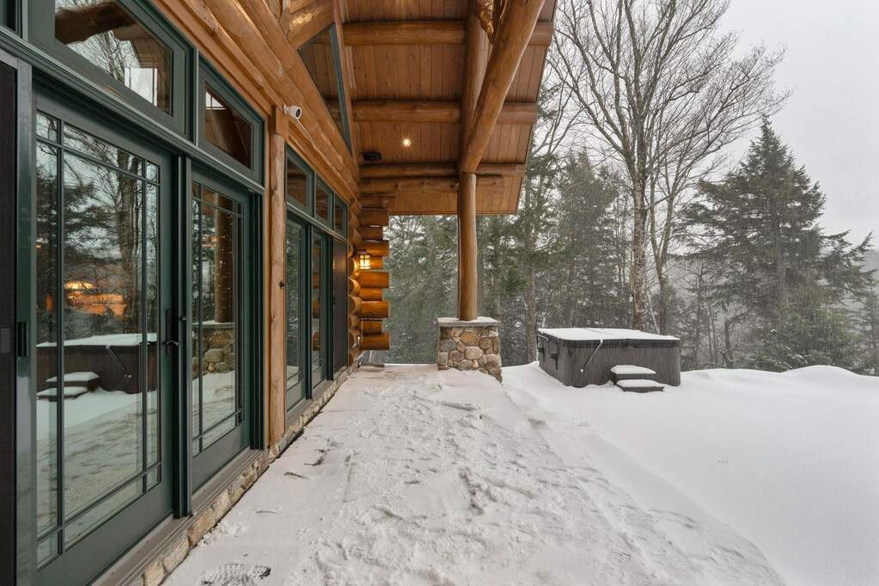
695 Tanglewood Drive, Killington, VT 05751
$2,975,000
3
Bedrooms
3/1
Bathrooms
5,976
ft²
10.20
ac
Features
Central Vacuum | Bar | Cathedral Ceiling(s) | Ceiling Fan(s) |
Dining Area | Fireplace - Wood | Hot Tub | In-Law/Accessory Dwelling |
Description
This handcrafted log cabin on 10 private acres with Killington Mountain views serves as base camp after a day on the slopes. Built in 2006 by skilled timber smiths, each log was hand-peeled with drawknives, preserving its natural beauty and grain. The great room's scale, thick wooden walls and warm, earthy hues create a true mountain retreat-ideal for gathering with family and friends. Whether playing board games by the fire, sipping cocoa on one of the two covered porches, or sharing a home-cooked meal, this home fosters connection. Spanning three levels, this modern yet rustic cabin is light-filled and spacious. Designed with an "Aspen of the East" aesthetic, the open-concept great room is the heart of the home, featuring a gourmet kitchen, di
MAP
Summary
695 Tanglewood Drive, Killington, VT 05751 is a Single Family Home/House for sale and has 3 bedrooms, 3 full bathrooms and was built in 2006. This Single Family Home/House is listed on the Christie's International Real Estate website and it boasts 5,976 ft² (555 m²) of interior space on a lot of 10.20 ac (41,277.59 m²). See all homes for sale in Killington, VT.
